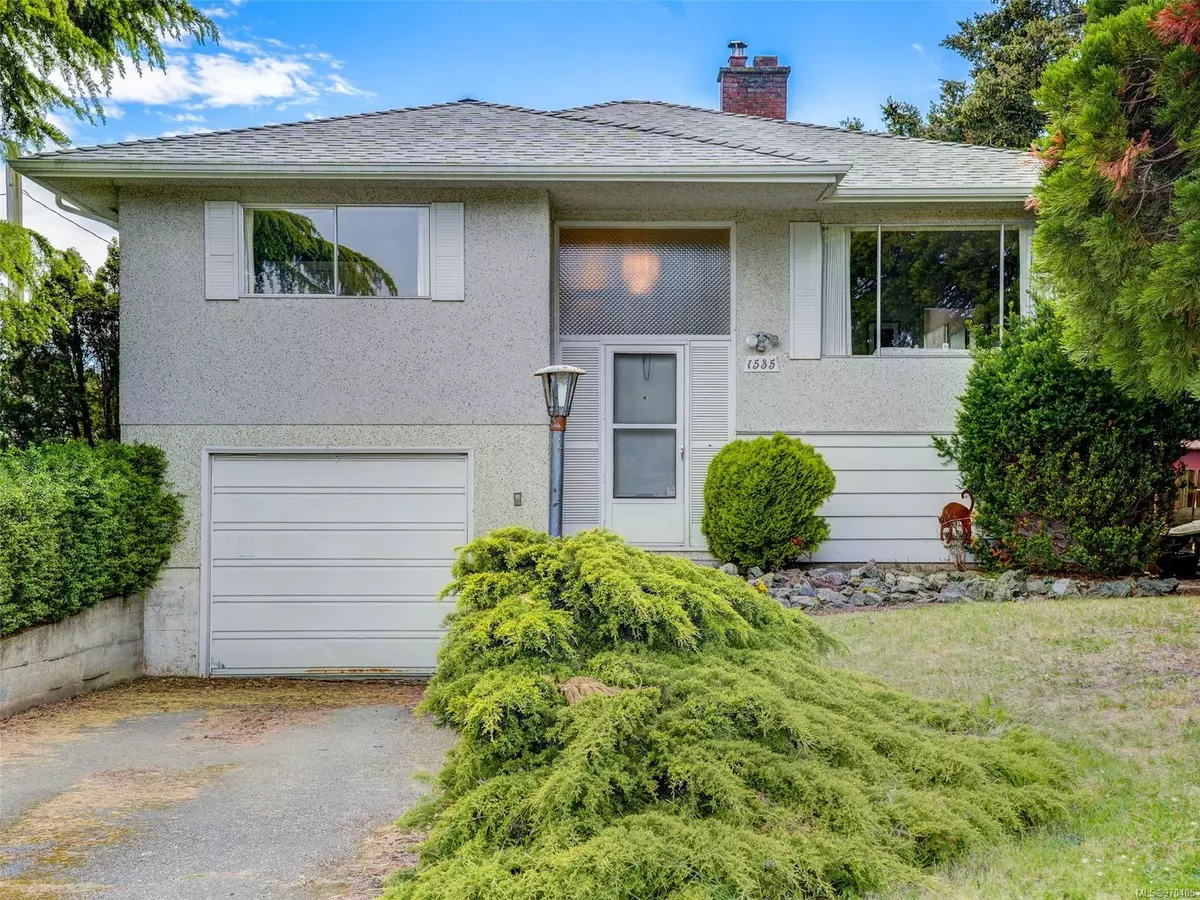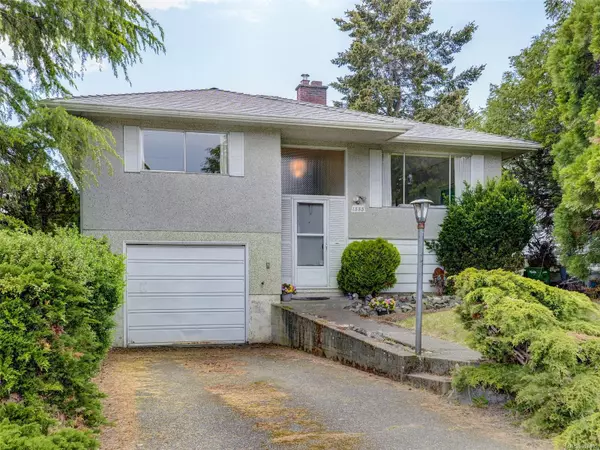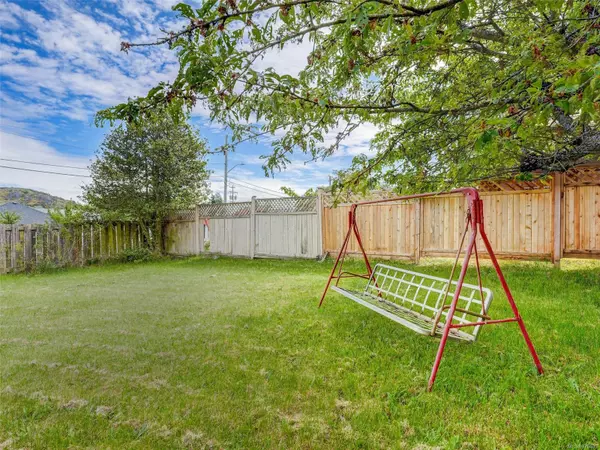$867,000
$890,000
2.6%For more information regarding the value of a property, please contact us for a free consultation.
3 Beds
2 Baths
1,556 SqFt
SOLD DATE : 08/15/2024
Key Details
Sold Price $867,000
Property Type Single Family Home
Sub Type Single Family Detached
Listing Status Sold
Purchase Type For Sale
Square Footage 1,556 sqft
Price per Sqft $557
MLS Listing ID 970405
Sold Date 08/15/24
Style Main Level Entry with Lower/Upper Lvl(s)
Bedrooms 3
Rental Info Unrestricted
Year Built 1963
Annual Tax Amount $3,864
Tax Year 2023
Lot Size 6,098 Sqft
Acres 0.14
Lot Dimensions 60x104
Property Description
This well loved home in Saanich is situated on CORNER LOT 60' x 104' on a quiet family orientated cul-de-sac,ready for a major renovation or for new dream home/duplex. This property is located close to nearby schools including Cedar Hill Middle School, Doncaster, Camosun College, and the University of Victoria. Located close All amenities and Mount Tolmie. This 2 level home offers 3 beds, 2 baths offers ideal layout for a family, including a basement rec room and suite potential! Close to local amenities such as Tuscany Village, Shelbourne Plaza, Hillside Mall and many other shops and stores.
Location
Province BC
County Capital Regional District
Area Se Cedar Hill
Direction Northwest
Rooms
Basement Crawl Space, Unfinished
Main Level Bedrooms 3
Kitchen 1
Interior
Heating Forced Air
Cooling None
Flooring Hardwood, Linoleum
Fireplaces Number 1
Fireplaces Type Wood Burning
Fireplace 1
Laundry In House
Exterior
Garage Spaces 1.0
Roof Type Asphalt Shingle
Handicap Access Ground Level Main Floor
Parking Type Driveway, Garage, On Street
Total Parking Spaces 3
Building
Lot Description Central Location, Cul-de-sac, Easy Access, Family-Oriented Neighbourhood, Near Golf Course, Quiet Area, Shopping Nearby
Building Description Concrete,Frame Wood,Stucco,Stucco & Siding,Wood, Main Level Entry with Lower/Upper Lvl(s)
Faces Northwest
Foundation Poured Concrete
Sewer Sewer Connected
Water Municipal
Structure Type Concrete,Frame Wood,Stucco,Stucco & Siding,Wood
Others
Tax ID 004-219-384
Ownership Freehold
Pets Description Aquariums, Birds, Caged Mammals, Cats, Dogs
Read Less Info
Want to know what your home might be worth? Contact us for a FREE valuation!

Our team is ready to help you sell your home for the highest possible price ASAP
Bought with DFH Real Estate Ltd.







