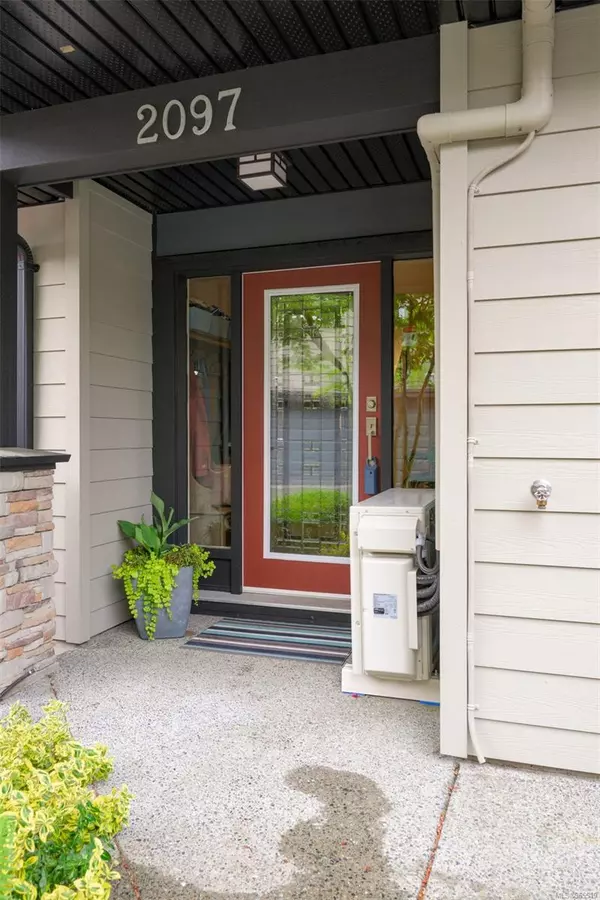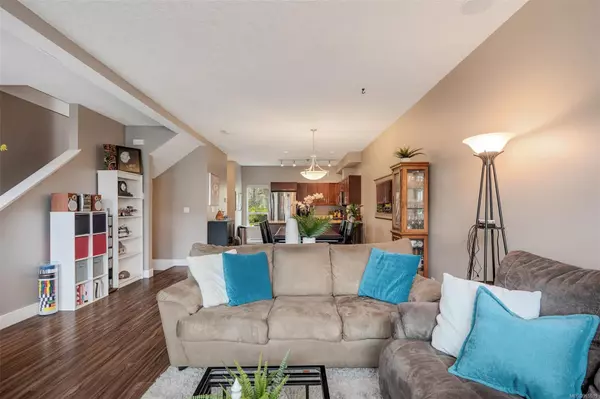$734,750
$739,900
0.7%For more information regarding the value of a property, please contact us for a free consultation.
4 Beds
3 Baths
1,781 SqFt
SOLD DATE : 08/15/2024
Key Details
Sold Price $734,750
Property Type Townhouse
Sub Type Row/Townhouse
Listing Status Sold
Purchase Type For Sale
Square Footage 1,781 sqft
Price per Sqft $412
Subdivision Baker View Heights
MLS Listing ID 965519
Sold Date 08/15/24
Style Main Level Entry with Upper Level(s)
Bedrooms 4
HOA Fees $395/mo
Rental Info Unrestricted
Year Built 2010
Annual Tax Amount $2,755
Tax Year 2023
Lot Size 2,178 Sqft
Acres 0.05
Property Description
Excellent value for this 3/4 bedroom 2.5 bath townhouse on a quiet no-through street. The rooms are spacious, plus there is a bonus room on the lower level with a wet bar (the area was plumbed by the original developer for a full bathroom) that could be a rec room, teen hangout, guest space or a fourth bedroom. Two outside areas to enjoy (one with a gas hook up for your BBQ), a newly installed heat pump with heads on each level, plus no weight restriction for pets. The main living area features an open concept design with room for large furniture, and a gas fireplace (gas is included in the strata fee). The primary suite features vaulted ceilings with a view of Mt. Baker, walk-in closet, soaker tub & separate shower. The garage is wired for a level 2 EV charger and has room for your toys. There is a green belt right outside your front door where you can take your pooch for a walk and connect to the upper Bear Mountain streets.
Location
Province BC
County Capital Regional District
Area La Bear Mountain
Direction Southeast
Rooms
Basement Finished, Full, Walk-Out Access
Main Level Bedrooms 1
Kitchen 1
Interior
Interior Features Closet Organizer, Dining/Living Combo
Heating Baseboard, Electric, Heat Pump, Natural Gas
Cooling Air Conditioning
Flooring Carpet, Laminate, Tile, Vinyl
Fireplaces Number 1
Fireplaces Type Gas, Living Room
Equipment Electric Garage Door Opener
Fireplace 1
Window Features Blinds,Skylight(s),Vinyl Frames
Appliance Dishwasher, Dryer, Microwave, Refrigerator, Washer
Laundry In House
Exterior
Exterior Feature Balcony/Patio
Garage Spaces 1.0
Utilities Available Electricity To Lot, Garbage, Natural Gas To Lot, Recycling, Underground Utilities
View Y/N 1
View Mountain(s)
Roof Type Asphalt Torch On,Fibreglass Shingle
Parking Type Attached, EV Charger: Dedicated - Installed, Garage, Guest, On Street, Open
Total Parking Spaces 1
Building
Building Description Cement Fibre,Insulation All, Main Level Entry with Upper Level(s)
Faces Southeast
Story 3
Foundation Poured Concrete
Sewer Sewer Connected
Water Municipal
Structure Type Cement Fibre,Insulation All
Others
HOA Fee Include Garbage Removal,Gas,Insurance,Maintenance Grounds,Maintenance Structure,Property Management,Recycling
Tax ID 028-289-331
Ownership Freehold/Strata
Pets Description Cats, Dogs
Read Less Info
Want to know what your home might be worth? Contact us for a FREE valuation!

Our team is ready to help you sell your home for the highest possible price ASAP
Bought with Pemberton Holmes - Cloverdale







