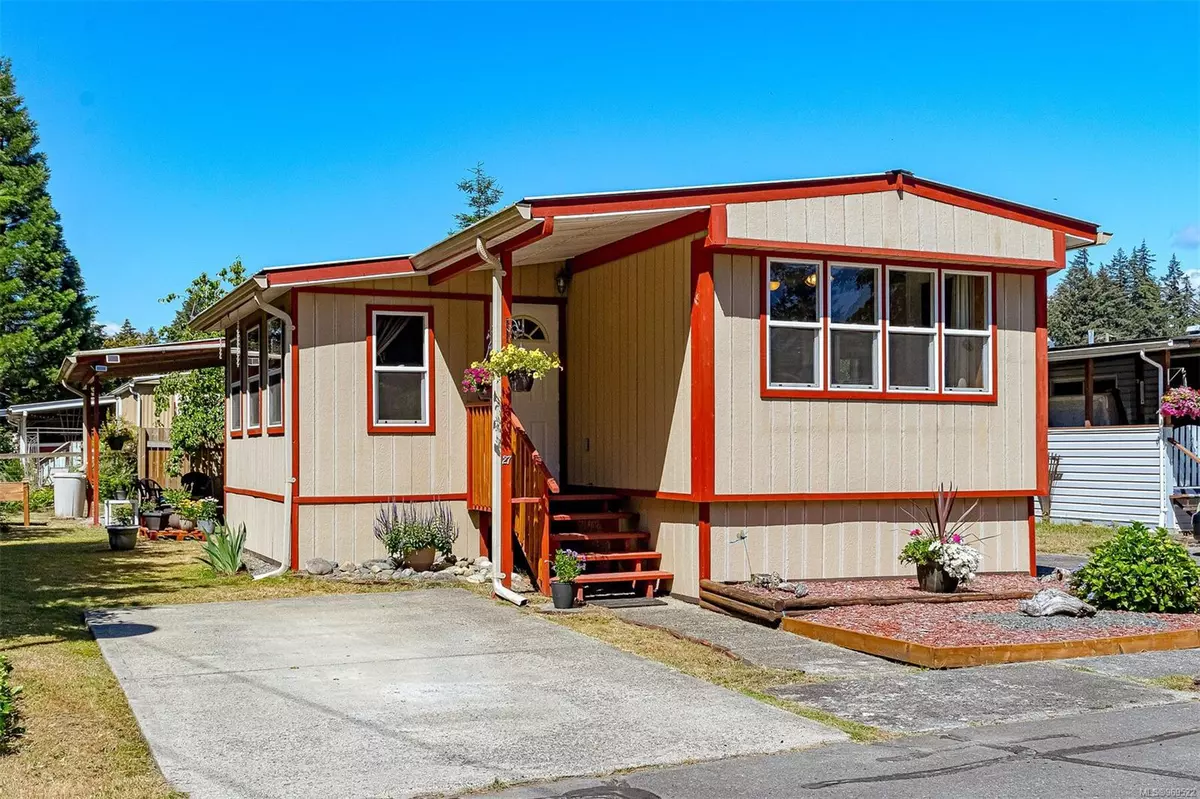$243,000
$259,900
6.5%For more information regarding the value of a property, please contact us for a free consultation.
2 Beds
1 Bath
984 SqFt
SOLD DATE : 08/15/2024
Key Details
Sold Price $243,000
Property Type Manufactured Home
Sub Type Manufactured Home
Listing Status Sold
Purchase Type For Sale
Square Footage 984 sqft
Price per Sqft $246
Subdivision Evergreen Park
MLS Listing ID 969522
Sold Date 08/15/24
Style Rancher
Bedrooms 2
HOA Fees $500/mo
Rental Info No Rentals
Year Built 1975
Annual Tax Amount $911
Tax Year 2024
Property Description
This pristine well-maintained 984SF home in Evergreen Park boasts a comprehensive list of updates and enhancements: heat pump for yr-round comfort, copper wiring, updated plumbing, vinyl plank flooring, metal roof, vinyl thermal windows, new gutters and soffits, renovated bathroom, sunroom, and a wired workshop with storage loft above. The covered patio is also suitable for an RV or boat, and there are 2 parking spaces. The expansive level yard is secluded and includes a new garden shed. Pad rental is $500/mo. This is a 55+ designated community and subject to park approval. Pets are permitted with prior written approval (refer to park regulations). Located in the delightful Evergreen Park rural community, it's minutes to Duncan, with easy access to trails, recreation, and on the bus route. Take the virtual tour then book your viewing!
Location
Province BC
County North Cowichan, Municipality Of
Area Du West Duncan
Zoning R5
Direction East
Rooms
Other Rooms Storage Shed, Workshop
Basement Crawl Space
Main Level Bedrooms 2
Kitchen 1
Interior
Interior Features Breakfast Nook, Ceiling Fan(s), Storage, Workshop
Heating Heat Pump
Cooling Air Conditioning
Flooring Mixed
Window Features Insulated Windows,Vinyl Frames
Appliance F/S/W/D, Range Hood
Laundry In Unit
Exterior
Exterior Feature Garden, Low Maintenance Yard
Utilities Available Electricity To Lot, Garbage, Recycling
View Y/N 1
View Mountain(s)
Roof Type Metal
Handicap Access Primary Bedroom on Main
Parking Type Driveway
Total Parking Spaces 2
Building
Lot Description Easy Access, Landscaped, Level, Near Golf Course, No Through Road, Private, Quiet Area, Recreation Nearby, Rural Setting, Shopping Nearby
Building Description Cement Fibre,Insulation: Ceiling,Insulation: Walls, Rancher
Faces East
Foundation Other
Sewer Septic System: Common
Water Cooperative
Structure Type Cement Fibre,Insulation: Ceiling,Insulation: Walls
Others
Restrictions Unknown
Ownership Pad Rental
Acceptable Financing Purchaser To Finance
Listing Terms Purchaser To Finance
Pets Description Aquariums, Birds, Caged Mammals, Cats, Dogs, Number Limit, Size Limit
Read Less Info
Want to know what your home might be worth? Contact us for a FREE valuation!

Our team is ready to help you sell your home for the highest possible price ASAP
Bought with Coldwell Banker Oceanside Real Estate







