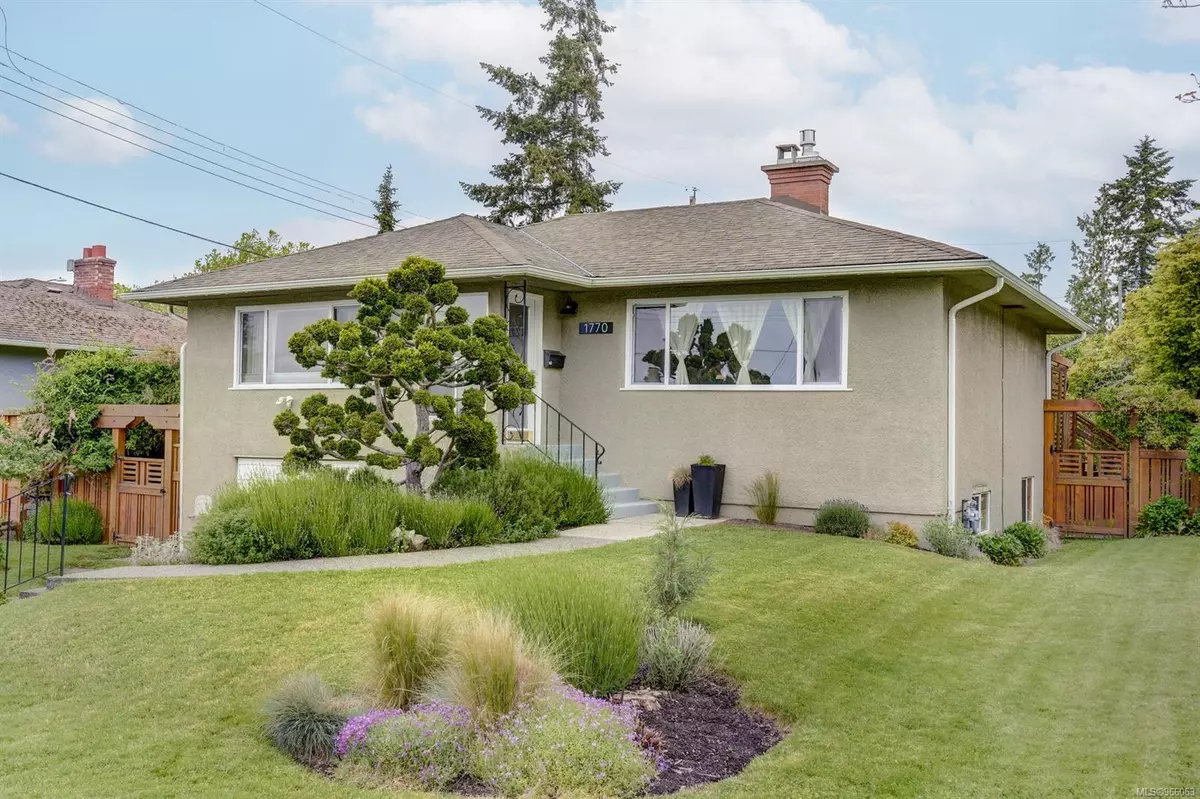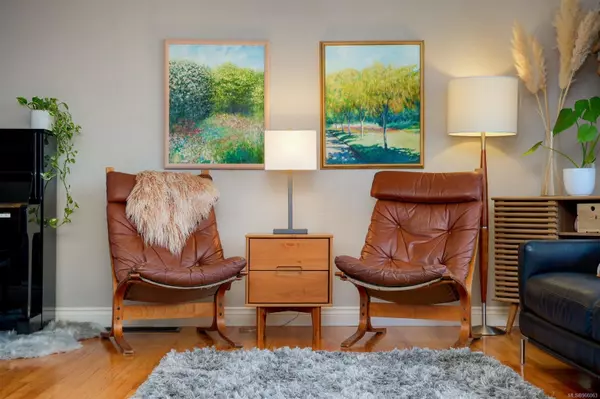$1,190,000
$1,199,000
0.8%For more information regarding the value of a property, please contact us for a free consultation.
3 Beds
2 Baths
1,978 SqFt
SOLD DATE : 08/15/2024
Key Details
Sold Price $1,190,000
Property Type Single Family Home
Sub Type Single Family Detached
Listing Status Sold
Purchase Type For Sale
Square Footage 1,978 sqft
Price per Sqft $601
MLS Listing ID 966063
Sold Date 08/15/24
Style Main Level Entry with Lower Level(s)
Bedrooms 3
Rental Info Unrestricted
Year Built 1955
Annual Tax Amount $4,830
Tax Year 2023
Lot Size 7,405 Sqft
Acres 0.17
Property Description
New Price Adjustment! Lovingly cared for and immaculately presented, this home is truly "move-in" ready! Set on a quiet cul-de-sac close to SMUS, UVIC and Camosun College, with shopping and public transit nearby, the location is second to none. In addition to the era charm of hardwood floors and coved ceilings, this home features a gourmet kitchen with heated tile floors, a separate dining room with french door access to a generous sized back deck overlooking the level, fully fenced and private rear yard. Extensive recent upgrades include a new perimeter drain system, new multi-zone Heat Pump, new gas fireplace and line for a rear deck BBQ, lower level gas wall furnace, attic insulation upgraded to R50, and both bathrooms renewed. The lower level features a delightful and bright one bedroom suite (not presently rented) with it's own entrance and shared laundry area. There is a 200 amp electrical service and wiring in place for an E/V charger. This is a great family home priced to sell.
Location
Province BC
County Capital Regional District
Area Se Camosun
Direction South
Rooms
Other Rooms Workshop
Basement Finished, Full, Walk-Out Access, With Windows
Main Level Bedrooms 2
Kitchen 2
Interior
Interior Features Ceiling Fan(s), Dining Room, French Doors, Soaker Tub
Heating Baseboard, Electric, Heat Pump, Natural Gas
Cooling Air Conditioning
Flooring Hardwood, Laminate, Tile
Fireplaces Number 1
Fireplaces Type Gas, Living Room
Fireplace 1
Window Features Aluminum Frames,Vinyl Frames
Appliance Dishwasher, F/S/W/D, Microwave, Range Hood
Laundry In House
Exterior
Exterior Feature Balcony/Deck, Fencing: Full, Low Maintenance Yard
Roof Type Asphalt Rolled
Handicap Access Primary Bedroom on Main
Parking Type Driveway, On Street
Total Parking Spaces 2
Building
Lot Description Central Location, Cul-de-sac, Family-Oriented Neighbourhood, Landscaped, Level, Private, Recreation Nearby, Shopping Nearby, Southern Exposure
Building Description Frame Wood,Insulation All,Stucco, Main Level Entry with Lower Level(s)
Faces South
Foundation Poured Concrete
Sewer Sewer Connected
Water Municipal
Additional Building Exists
Structure Type Frame Wood,Insulation All,Stucco
Others
Restrictions Easement/Right of Way
Tax ID 005-547-342
Ownership Freehold
Acceptable Financing Purchaser To Finance
Listing Terms Purchaser To Finance
Pets Description Aquariums, Birds, Caged Mammals, Cats, Dogs
Read Less Info
Want to know what your home might be worth? Contact us for a FREE valuation!

Our team is ready to help you sell your home for the highest possible price ASAP
Bought with Jonesco Real Estate Inc







