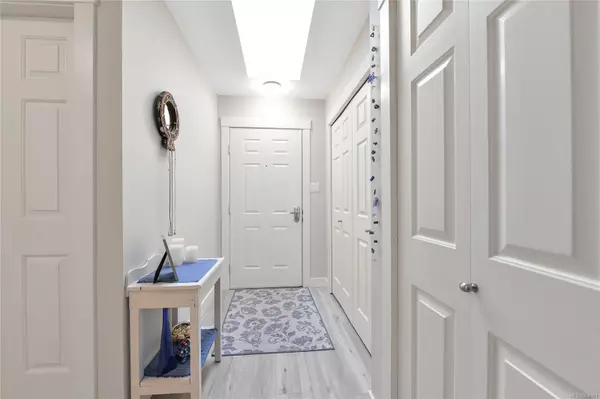$797,000
$797,000
For more information regarding the value of a property, please contact us for a free consultation.
2 Beds
2 Baths
1,159 SqFt
SOLD DATE : 08/15/2024
Key Details
Sold Price $797,000
Property Type Townhouse
Sub Type Row/Townhouse
Listing Status Sold
Purchase Type For Sale
Square Footage 1,159 sqft
Price per Sqft $687
Subdivision Twin Oaks
MLS Listing ID 964701
Sold Date 08/15/24
Style Rancher
Bedrooms 2
HOA Fees $536/mo
Rental Info Unrestricted
Year Built 1987
Annual Tax Amount $2,457
Tax Year 2023
Lot Size 1,306 Sqft
Acres 0.03
Property Description
Welcome to this beautifully renovated rancher style townhome in the desirable 55+ Twin Oaks complex. Admire the details throughout including vinyl plank flooring, new appliances, large primary bedroom with walk-in closet and 12-foot vaulted ceiling in the open concept great room flooded with natural light. The outdoor space has a lovely entryway garden and fenced backyard patio with grass, perfect for people and pets (any size) to enjoy. The unit includes a single car garage with storage, an extra dedicated parking spot, and visitor parking. Boats and RVs can be parked on the The Twin Oaks complex and the Clubhouse offers many amenities, including an outdoor pool, gym, sauna, guest rental quarters; and activities such as morning coffee and happy hour socials, cribbage, snooker, holiday dinners, book club, walking groups, summer barbecues and more!!!! Call to arrange your viewing today!
Location
Province BC
County Capital Regional District
Area Si Sidney North-East
Direction North
Rooms
Other Rooms Guest Accommodations
Basement Crawl Space
Main Level Bedrooms 2
Kitchen 1
Interior
Interior Features Dining/Living Combo, Vaulted Ceiling(s)
Heating Baseboard, Electric
Cooling None
Appliance Dishwasher, F/S/W/D
Laundry In Unit
Exterior
Exterior Feature Balcony/Patio, Fencing: Full, Garden, Low Maintenance Yard, Swimming Pool
Garage Spaces 1.0
Amenities Available Clubhouse, Fitness Centre, Guest Suite, Pool, Pool: Outdoor, Private Drive/Road, Recreation Facilities, Recreation Room
Roof Type Asphalt Shingle
Handicap Access Accessible Entrance, Ground Level Main Floor
Parking Type Additional, Garage
Total Parking Spaces 1
Building
Lot Description Private, Rectangular Lot
Building Description Insulation: Ceiling,Insulation: Walls,Stucco, Rancher
Faces North
Story 1
Foundation Poured Concrete
Sewer Sewer To Lot
Water Municipal
Structure Type Insulation: Ceiling,Insulation: Walls,Stucco
Others
HOA Fee Include Garbage Removal,Insurance,Maintenance Grounds,Maintenance Structure,Property Management,Recycling,Sewer,Water
Tax ID 004-174-640
Ownership Freehold/Strata
Pets Description Aquariums, Birds, Cats, Dogs, Number Limit
Read Less Info
Want to know what your home might be worth? Contact us for a FREE valuation!

Our team is ready to help you sell your home for the highest possible price ASAP
Bought with Coldwell Banker Oceanside Real Estate







