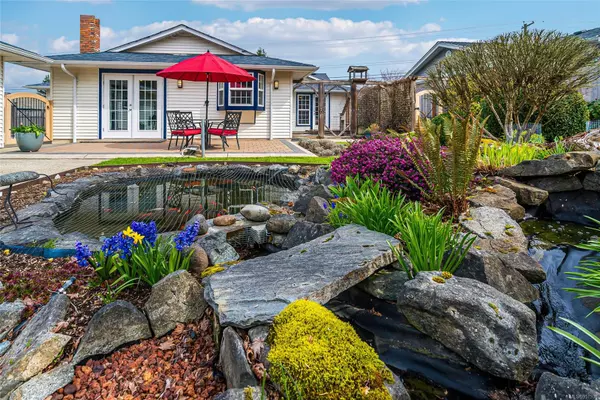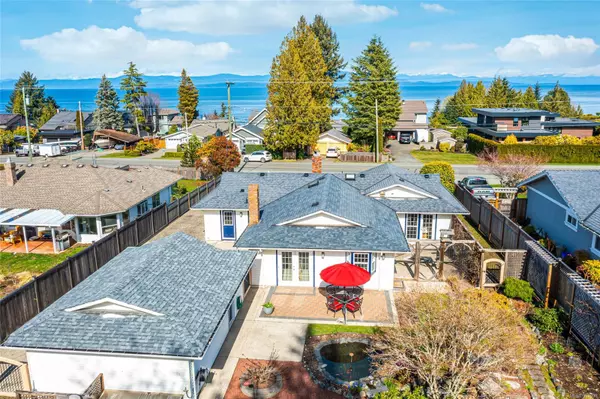$984,000
$995,000
1.1%For more information regarding the value of a property, please contact us for a free consultation.
4 Beds
2 Baths
2,045 SqFt
SOLD DATE : 08/15/2024
Key Details
Sold Price $984,000
Property Type Single Family Home
Sub Type Single Family Detached
Listing Status Sold
Purchase Type For Sale
Square Footage 2,045 sqft
Price per Sqft $481
MLS Listing ID 957938
Sold Date 08/15/24
Style Rancher
Bedrooms 4
Rental Info Unrestricted
Year Built 1978
Annual Tax Amount $4,899
Tax Year 2023
Lot Size 0.360 Acres
Acres 0.36
Lot Dimensions 80 x 195
Property Description
CHARMING QUALICUM RANCHER Nestled in a premiere neighborhood, this unbeatable location boasts an extra-large .36 acre lot. With 2,045 sq.ft. of living space, this extensively updated home offers 3 bedrooms plus a den and 2 baths. Additional features include a crawl space for added warmth, detached garage/workshop and a garden shed. Step into the spectacular south-facing backyard gardens adorned with raised garden beds. Immaculate and in show home condition, this spacious abode showcases a gorgeous kitchen, living and family room, wood flooring, and timeless design with distinctive features. Enjoy the convenience of an easy walk to the ocean beach, Farmers market, town center, golf, and nearby walking & bike trails. Don't miss this rare opportunity to own a piece of beautiful Qualicum Beach on Vancouver Island.
Location
Province BC
County Qualicum Beach, Town Of
Area Pq Qualicum Beach
Zoning R-1
Direction Northeast
Rooms
Other Rooms Storage Shed, Workshop
Basement Crawl Space
Main Level Bedrooms 4
Kitchen 1
Interior
Interior Features Breakfast Nook, Ceiling Fan(s), Dining/Living Combo, French Doors, Storage, Workshop
Heating Baseboard, Electric, Forced Air
Cooling None
Flooring Carpet, Hardwood, Mixed, Tile
Fireplaces Number 2
Fireplaces Type Gas, Wood Burning
Fireplace 1
Window Features Vinyl Frames
Appliance Dishwasher, F/S/W/D, Microwave
Laundry In House
Exterior
Exterior Feature Balcony/Patio, Fencing: Full, Garden
Roof Type Asphalt Shingle
Parking Type Detached, Open, RV Access/Parking
Total Parking Spaces 2
Building
Lot Description Central Location, Landscaped, Level, Marina Nearby, Near Golf Course, Recreation Nearby, Shopping Nearby, Southern Exposure
Building Description Frame Wood,Insulation: Ceiling,Insulation: Walls,Vinyl Siding, Rancher
Faces Northeast
Foundation Poured Concrete
Sewer Sewer Available, Sewer Connected
Water Municipal
Structure Type Frame Wood,Insulation: Ceiling,Insulation: Walls,Vinyl Siding
Others
Tax ID 003-952-339
Ownership Freehold
Pets Description Aquariums, Birds, Caged Mammals, Cats, Dogs
Read Less Info
Want to know what your home might be worth? Contact us for a FREE valuation!

Our team is ready to help you sell your home for the highest possible price ASAP
Bought with Sutton Group-West Coast Realty (Dunc)







