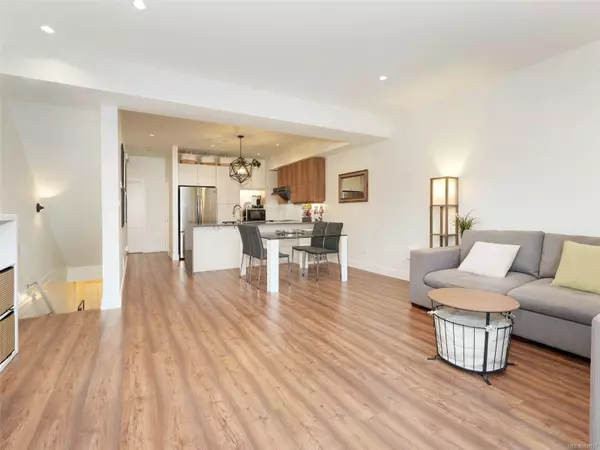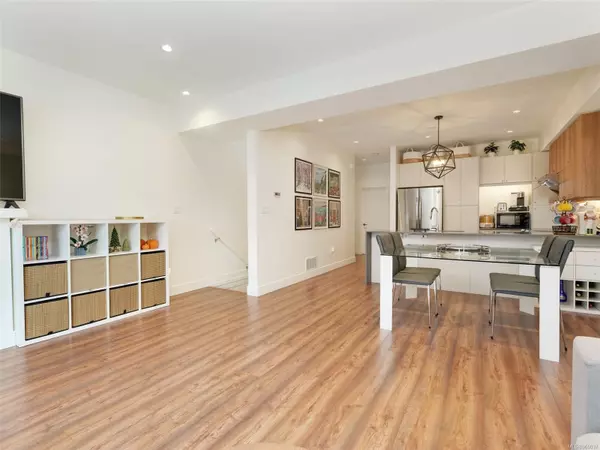$868,800
$868,800
For more information regarding the value of a property, please contact us for a free consultation.
4 Beds
4 Baths
1,955 SqFt
SOLD DATE : 08/15/2024
Key Details
Sold Price $868,800
Property Type Single Family Home
Sub Type Single Family Detached
Listing Status Sold
Purchase Type For Sale
Square Footage 1,955 sqft
Price per Sqft $444
MLS Listing ID 960037
Sold Date 08/15/24
Style Main Level Entry with Upper Level(s)
Bedrooms 4
Rental Info Unrestricted
Year Built 2021
Annual Tax Amount $3,717
Tax Year 2023
Lot Size 1,306 Sqft
Acres 0.03
Property Description
Like new No GST!
Welcome home, This spacious 4 beds 4 baths + office floorplan is really one of a kind in the area! It is conveniently located close to everything. The main floor is offering huge bright living and dining space, nice kitchen with upgraded powerful and quiet range hood, stainless steel appliances, garburator, also a great size office. The top floor features all bedrooms including a spacious master with ensuite & walk-in closet, conveniently located laundry, as well as a 4 piece bath, both upgraded to bidet toilet seats. The lower floor is perfect for a bedroom with upgraded wall bed and cabinets, or it is your option to use as a media room with a open concept kitchen/bar, high ceilings, and large windows. The storage is everywhere in this house. The other features includes heat pump, HVAC, concrete patio, easy access to the back yard, heated floor at ensuite, extra cabinets and more!!! Come and check out this amazing hidden GEM! It will not last long!!!
Location
Province BC
County Capital Regional District
Area La Happy Valley
Direction East
Rooms
Basement None
Kitchen 1
Interior
Interior Features Closet Organizer, Dining/Living Combo, Eating Area
Heating Electric, Forced Air, Heat Pump, Natural Gas, Radiant Floor
Cooling Air Conditioning
Flooring Carpet, Laminate, Tile
Fireplaces Number 1
Fireplaces Type Electric
Fireplace 1
Window Features Blinds
Laundry In House
Exterior
Exterior Feature Balcony/Patio
Garage Spaces 1.0
Roof Type Asphalt Rolled
Parking Type Garage
Total Parking Spaces 1
Building
Lot Description Rectangular Lot
Building Description Aluminum Siding,Cement Fibre,Frame Wood,Insulation: Ceiling,Insulation: Walls, Main Level Entry with Upper Level(s)
Faces East
Foundation Poured Concrete
Sewer Sewer To Lot
Water Municipal
Architectural Style Contemporary
Structure Type Aluminum Siding,Cement Fibre,Frame Wood,Insulation: Ceiling,Insulation: Walls
Others
Tax ID 031-123-023
Ownership Freehold
Pets Description Aquariums, Birds, Caged Mammals, Cats, Dogs
Read Less Info
Want to know what your home might be worth? Contact us for a FREE valuation!

Our team is ready to help you sell your home for the highest possible price ASAP
Bought with eXp Realty







