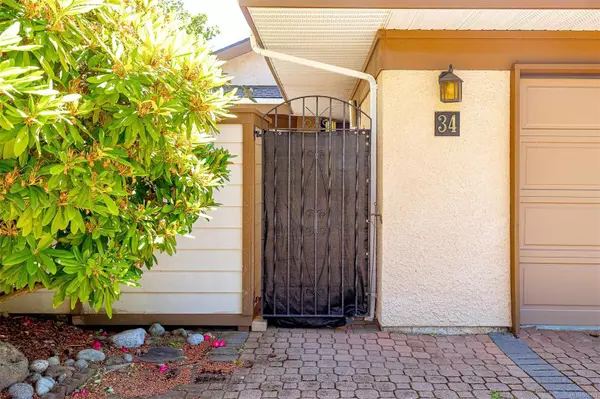$1,021,000
$949,000
7.6%For more information regarding the value of a property, please contact us for a free consultation.
4 Beds
3 Baths
1,550 SqFt
SOLD DATE : 08/15/2024
Key Details
Sold Price $1,021,000
Property Type Townhouse
Sub Type Row/Townhouse
Listing Status Sold
Purchase Type For Sale
Square Footage 1,550 sqft
Price per Sqft $658
MLS Listing ID 968741
Sold Date 08/15/24
Style Main Level Entry with Lower Level(s)
Bedrooms 4
HOA Fees $498/mo
Rental Info Unrestricted
Year Built 1987
Annual Tax Amount $3,756
Tax Year 2023
Lot Size 1,742 Sqft
Acres 0.04
Property Description
Perfectly located in a desirable townhome complex with expansive views of the surrounding landscape and city skyline. Bathed in natural light, this unit has undergone a professional remodel, seamlessly blending the living room, dining room, kitchen, and family room into a spacious 'Great Room'. The main floor features new hardwood floors, a gourmet kitchen with granite and Carrara countertops, high-end appliances, updated bathrooms with tiled flooring, and four bedrooms. As an end unit, it exceeds all expectations. Don’t miss out – act swiftly.
Location
Province BC
County Capital Regional District
Area Se Broadmead
Direction West
Rooms
Basement Finished
Main Level Bedrooms 2
Kitchen 1
Interior
Interior Features Dining/Living Combo, Eating Area, French Doors
Heating Baseboard, Electric
Cooling None
Flooring Tile, Wood
Fireplaces Number 1
Fireplaces Type Family Room
Fireplace 1
Window Features Bay Window(s)
Appliance Dishwasher, F/S/W/D
Laundry In Unit
Exterior
Exterior Feature Balcony/Patio
Garage Spaces 1.0
Amenities Available Clubhouse, Pool, Recreation Facilities, Recreation Room, Sauna
View Y/N 1
View City, Mountain(s)
Roof Type Fibreglass Shingle
Handicap Access Ground Level Main Floor, No Step Entrance
Parking Type Driveway, Garage, Guest
Building
Lot Description Curb & Gutter, Level
Building Description Stucco, Main Level Entry with Lower Level(s)
Faces West
Story 2
Foundation Poured Concrete
Sewer Sewer To Lot
Water Municipal
Structure Type Stucco
Others
HOA Fee Include Maintenance Grounds,Property Management,Water
Tax ID 008-293-155
Ownership Freehold/Strata
Acceptable Financing Must Be Paid Off
Listing Terms Must Be Paid Off
Pets Description Number Limit, Size Limit
Read Less Info
Want to know what your home might be worth? Contact us for a FREE valuation!

Our team is ready to help you sell your home for the highest possible price ASAP
Bought with Engel & Volkers Vancouver Island







