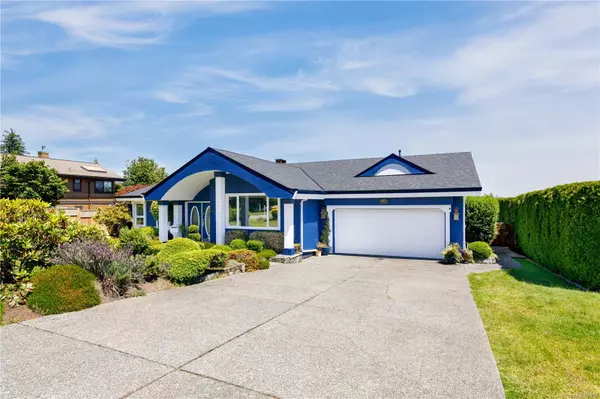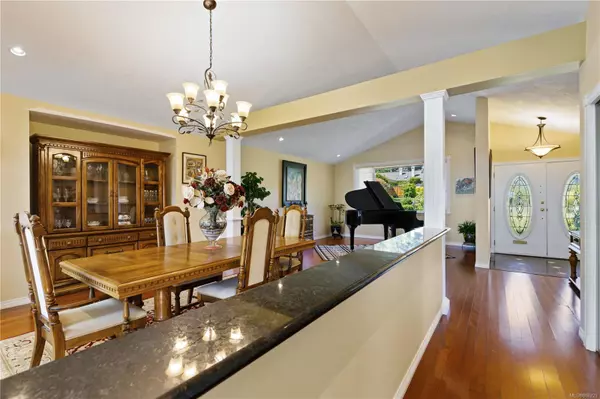$1,740,000
$1,750,000
0.6%For more information regarding the value of a property, please contact us for a free consultation.
3 Beds
3 Baths
2,628 SqFt
SOLD DATE : 08/15/2024
Key Details
Sold Price $1,740,000
Property Type Single Family Home
Sub Type Single Family Detached
Listing Status Sold
Purchase Type For Sale
Square Footage 2,628 sqft
Price per Sqft $662
MLS Listing ID 966229
Sold Date 08/15/24
Style Rancher
Bedrooms 3
Rental Info Unrestricted
Year Built 1984
Annual Tax Amount $7,228
Tax Year 2023
Lot Size 10,018 Sqft
Acres 0.23
Property Description
This charming rancher-style home perched in the upper Broadmead/Cordova Bay area offers breathtaking ocean views. Featuring 2628 sq ft of finished space all on one level, makes it a rare find for those seeking to avoid stairs. The formal living & dining rooms boast vaulted ceilings & flow into a family room with feature fireplace & stunning ocean views. Adjacent to the family room is a spacious, updated kitchen with centre island, granite countertops, & high-end stainless appliances. Some of the best views can be enjoyed from the sunroom which is accessible from both the kitchen & primary bedroom. The sunroom opens to a large deck with unobstructed ocean and mountain views, & leads to the beautifully manicured rear gardens. The home has 3 well-appointed bedrooms including a spacious primary with ensuite, three full bathrooms & a family-sized laundry room. Don’t miss this opportunity; homes with superior ocean views & one-level living rarely become available in this sought-after area.
Location
Province BC
County Capital Regional District
Area Se Cordova Bay
Direction West
Rooms
Basement Crawl Space
Main Level Bedrooms 3
Kitchen 1
Interior
Interior Features Closet Organizer, Dining/Living Combo, Vaulted Ceiling(s)
Heating Forced Air, Heat Pump
Cooling Air Conditioning
Fireplaces Number 1
Fireplaces Type Gas
Fireplace 1
Laundry In House
Exterior
Exterior Feature Balcony/Deck
Garage Spaces 2.0
View Y/N 1
View Mountain(s), Ocean
Roof Type Asphalt Shingle
Handicap Access Ground Level Main Floor, Primary Bedroom on Main
Parking Type Attached, Driveway, Garage Double
Total Parking Spaces 3
Building
Lot Description Landscaped
Building Description Stucco,Wood, Rancher
Faces West
Foundation Poured Concrete
Sewer Sewer Connected
Water Municipal
Architectural Style California
Structure Type Stucco,Wood
Others
Tax ID 000-359-556
Ownership Freehold
Acceptable Financing Purchaser To Finance
Listing Terms Purchaser To Finance
Pets Description Aquariums, Birds, Caged Mammals, Cats, Dogs
Read Less Info
Want to know what your home might be worth? Contact us for a FREE valuation!

Our team is ready to help you sell your home for the highest possible price ASAP
Bought with Pemberton Holmes Ltd - Sidney







