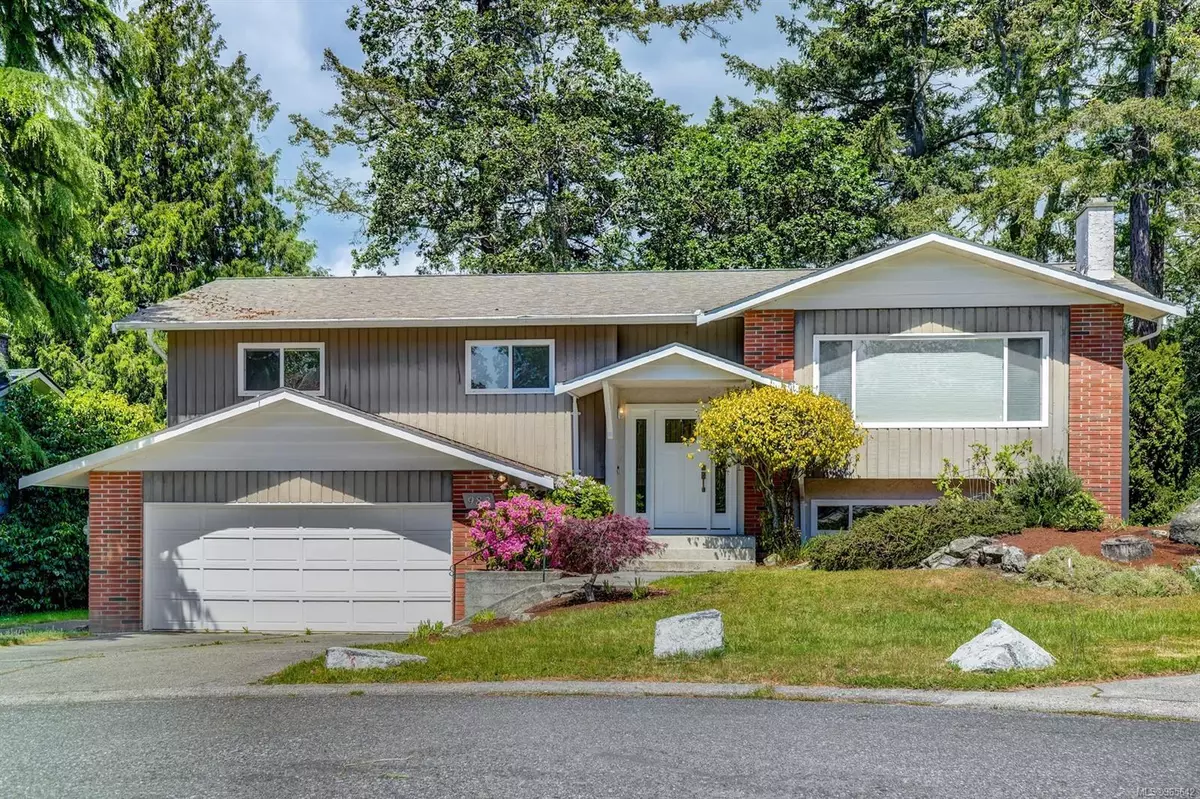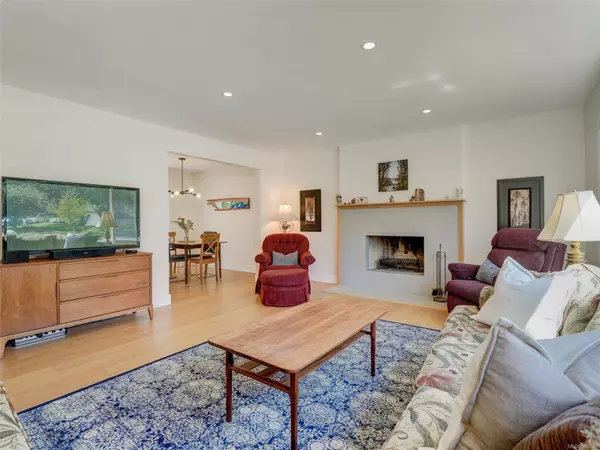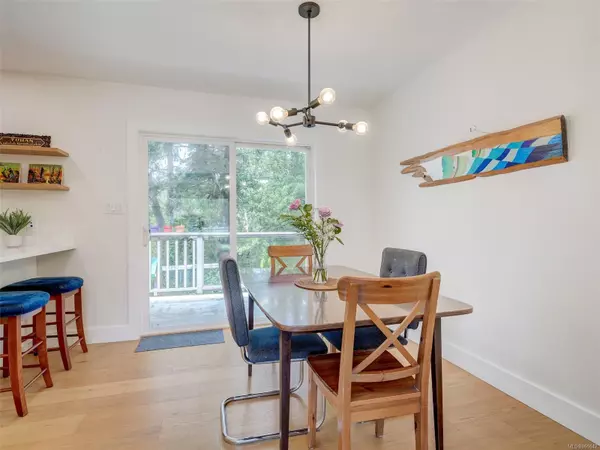$1,308,000
$1,198,000
9.2%For more information regarding the value of a property, please contact us for a free consultation.
4 Beds
3 Baths
2,292 SqFt
SOLD DATE : 08/15/2024
Key Details
Sold Price $1,308,000
Property Type Single Family Home
Sub Type Single Family Detached
Listing Status Sold
Purchase Type For Sale
Square Footage 2,292 sqft
Price per Sqft $570
MLS Listing ID 965642
Sold Date 08/15/24
Style Split Entry
Bedrooms 4
Rental Info Unrestricted
Year Built 1974
Annual Tax Amount $4,647
Tax Year 2023
Lot Size 6,098 Sqft
Acres 0.14
Property Description
FINALLY, THE PERFECT FAMILY HOME! This outstanding 2300sqft, 4 bedroom, 3 bathroom home has been beautifully updated throughout including a stunning kid friendly open chefs kitchen with solid surfaces and breakfast bar, 3 custom bathrooms with heated tile floors, timeless warm hardwood floors and fresh paint throughout. Bonus features include a huge family room, a home office or gym, vinyl thermo windows, an energy efficient heat pump for year round comfort, loads of storage, and a double garage. Outside you can spill out to the sundeck from the kitchen to enjoy the private backyard while BBQ'ing or entertaining while the kids go exploring Annie Park off the back yard. All located at the end of a quiet tree lined cul de sac in a stunning enclave of homes just minutes to schools, parks, the Galloping Goose Trail, Swan Lake, Uptown and only 15 mins to beautiful downtown Victoria.
Location
Province BC
County Capital Regional District
Area Se Quadra
Direction South
Rooms
Basement Finished
Main Level Bedrooms 2
Kitchen 1
Interior
Heating Electric, Forced Air, Heat Pump
Cooling Air Conditioning
Fireplaces Number 2
Fireplaces Type Electric, Family Room, Wood Burning
Fireplace 1
Laundry In House
Exterior
Exterior Feature Balcony/Patio
Garage Spaces 2.0
Roof Type Fibreglass Shingle
Parking Type Garage Double
Total Parking Spaces 2
Building
Lot Description Private, Rectangular Lot
Building Description Brick,Stucco,Wood, Split Entry
Faces South
Foundation Poured Concrete
Sewer Sewer Connected
Water Municipal
Structure Type Brick,Stucco,Wood
Others
Tax ID 002-528-681
Ownership Freehold
Pets Description Aquariums, Birds, Caged Mammals, Cats, Dogs
Read Less Info
Want to know what your home might be worth? Contact us for a FREE valuation!

Our team is ready to help you sell your home for the highest possible price ASAP
Bought with Pemberton Holmes Ltd. - Oak Bay







