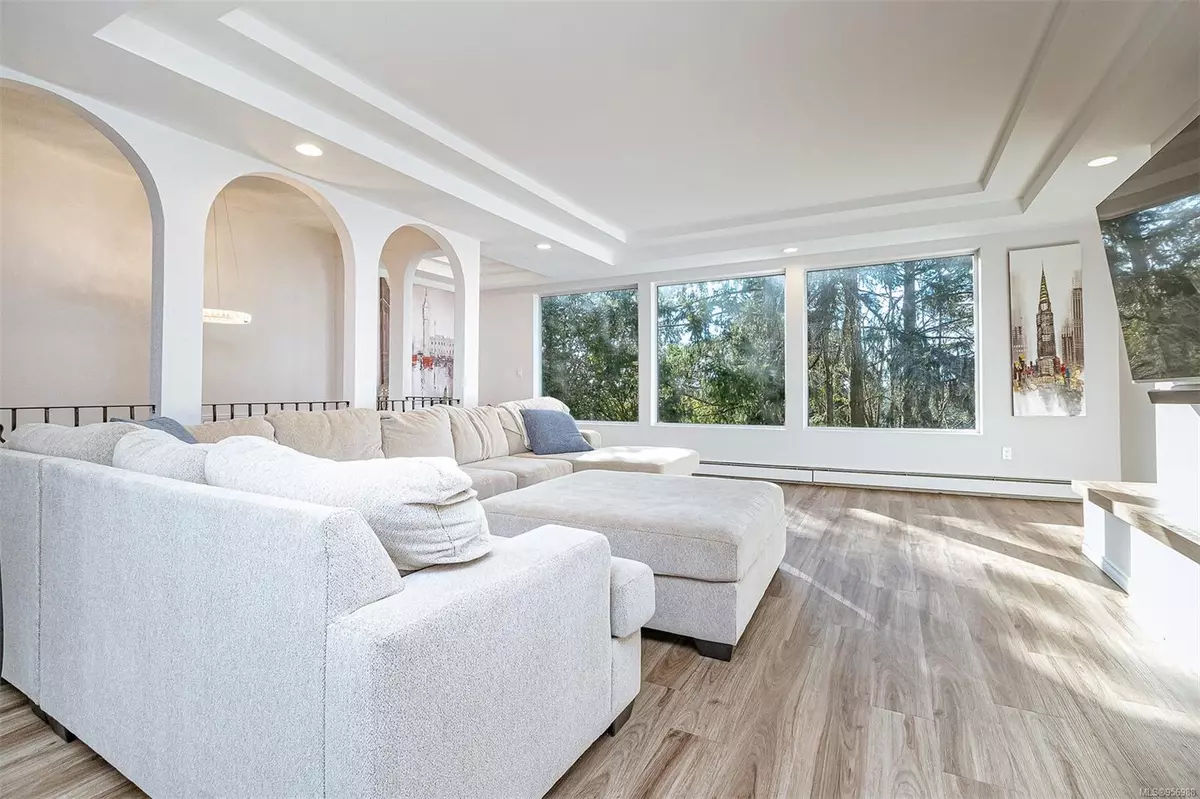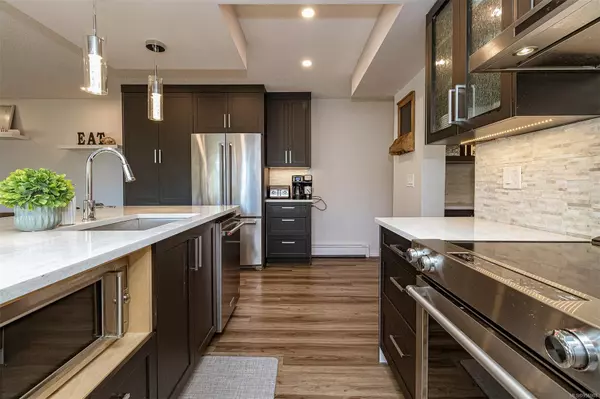$1,475,000
$1,499,000
1.6%For more information regarding the value of a property, please contact us for a free consultation.
4 Beds
3 Baths
3,593 SqFt
SOLD DATE : 08/15/2024
Key Details
Sold Price $1,475,000
Property Type Single Family Home
Sub Type Single Family Detached
Listing Status Sold
Purchase Type For Sale
Square Footage 3,593 sqft
Price per Sqft $410
MLS Listing ID 956988
Sold Date 08/15/24
Style Split Level
Bedrooms 4
Rental Info Unrestricted
Year Built 1969
Annual Tax Amount $7,074
Tax Year 2023
Lot Size 0.350 Acres
Acres 0.35
Property Description
Welcome to this stunning custom-built home nestled in the highly desirable Broadmead neighborhood. Boasting 3,593sqft of living space across 3 levels, this 4 BR, 3 BA residence is a true gem. The upr level features 3 BRs with patio access, including a primary suite with a lg W/I closet and a spa-inspired ensuite with jetted shower. Decorative arched walls & large picture windows invite ample natural light, highlighting tray ceilings and beautiful high end laminate flrs. The spacious kitchen is a chef's delight, with SS appliances, quartz counters, and a lg island with a breakfast bar. This home also features an oversized 2-bay garage with a workshop area, providing ample space for storage and hobbies. The lwr level boasts a bright & spacious recreation rm, perfect for family gatherings & entertainment. Outdoor enthusiasts will appreciate the private, low-maintenance yard with a covered patio, ideal for enjoying the serene surroundings.
Location
Province BC
County Capital Regional District
Area Se Broadmead
Direction Southeast
Rooms
Basement Partial, Partially Finished, With Windows
Main Level Bedrooms 1
Kitchen 1
Interior
Interior Features Dining Room, Workshop
Heating Baseboard, Electric, Hot Water, Natural Gas
Cooling None
Flooring Carpet, Linoleum, Tile, Wood
Equipment Central Vacuum, Electric Garage Door Opener
Appliance F/S/W/D, Oven/Range Electric, Range Hood
Laundry In House
Exterior
Exterior Feature Balcony/Patio
Garage Spaces 2.0
Utilities Available Cable To Lot, Compost, Electricity To Lot, Garbage, Natural Gas To Lot, Phone To Lot, Recycling, Underground Utilities
View Y/N 1
View City, Mountain(s)
Roof Type Asphalt Torch On
Parking Type Attached, Driveway, Garage Double
Total Parking Spaces 2
Building
Lot Description Irregular Lot, Sloping, Wooded Lot
Building Description Shingle-Wood, Split Level
Faces Southeast
Foundation Poured Concrete
Sewer Sewer To Lot
Water Municipal, To Lot
Architectural Style West Coast
Structure Type Shingle-Wood
Others
Restrictions Building Scheme
Tax ID 000-955-795
Ownership Freehold
Pets Description Aquariums, Birds, Caged Mammals, Cats, Dogs
Read Less Info
Want to know what your home might be worth? Contact us for a FREE valuation!

Our team is ready to help you sell your home for the highest possible price ASAP
Bought with RE/MAX Camosun







