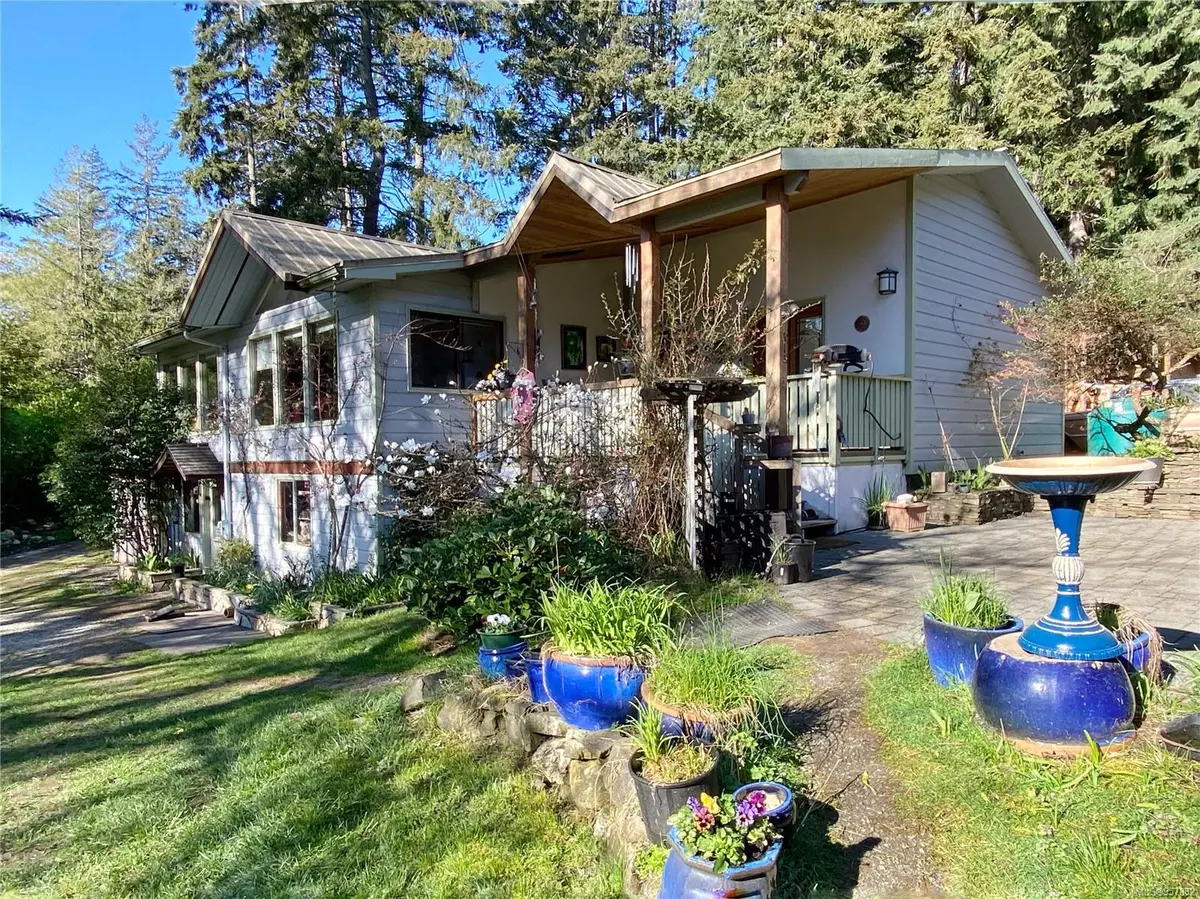$1,125,000
$1,219,000
7.7%For more information regarding the value of a property, please contact us for a free consultation.
3 Beds
2 Baths
1,500 SqFt
SOLD DATE : 08/15/2024
Key Details
Sold Price $1,125,000
Property Type Single Family Home
Sub Type Single Family Detached
Listing Status Sold
Purchase Type For Sale
Square Footage 1,500 sqft
Price per Sqft $750
MLS Listing ID 957882
Sold Date 08/15/24
Style Main Level Entry with Lower Level(s)
Bedrooms 3
Rental Info Unrestricted
Year Built 1958
Annual Tax Amount $3,388
Tax Year 2023
Lot Size 10.000 Acres
Acres 10.0
Property Description
Authentic Salt Spring character home, cottage and barn/workshop on 10 acres. The 3-bedroom post & beam farmhouse has been extensively renovated with modern amenities while keeping its original charm. Hardwood floors, vaulted ceilings and a cozy woodstove create a welcoming atmosphere, while a heat pump ensures year-round comfort. The kitchen features a Sweetheart stove for woodfired cooking, gas range, farmhouse cabinetry, open shelving, and a generous pot rack. A clawfoot tub adorns the main bath and the ensuite includes a sauna. The home is prewired for sound including the front porch and primary suite deck. Enjoy gardens, pastures, fruit trees, a greenhouse and a forest bordering Mount Maxwell Park. A 600-sqft cottage provides guest accommodations or additional income. A 1250-sqft insulated, heated barn/workshop, currently a studio, offers flexibility for your own use. Experience nature, trails, sunny exposures, and the Salt Spring lifestyle that has made the island so sought after.
Location
Province BC
County Capital Regional District
Area Gi Salt Spring
Direction Southeast
Rooms
Other Rooms Barn(s), Greenhouse, Guest Accommodations, Storage Shed, Workshop
Basement Not Full Height, Partially Finished
Main Level Bedrooms 3
Kitchen 1
Interior
Heating Electric, Heat Pump, Wood
Cooling Air Conditioning, HVAC
Flooring Hardwood, Tile
Fireplaces Type Electric, Primary Bedroom, Wood Stove
Laundry In House
Exterior
Utilities Available Cable Available, Electricity To Lot
Roof Type Metal
Parking Type Driveway
Building
Lot Description Acreage, Hillside, Irregular Lot, No Through Road, Park Setting, Private, Rectangular Lot, Sloping, Wooded Lot
Building Description Frame Wood,Insulation: Ceiling,Insulation: Walls,Wood, Main Level Entry with Lower Level(s)
Faces Southeast
Foundation Poured Concrete
Sewer Septic System
Water Well: Drilled
Architectural Style West Coast
Structure Type Frame Wood,Insulation: Ceiling,Insulation: Walls,Wood
Others
Tax ID 003-635-724
Ownership Freehold
Pets Description Aquariums, Birds, Caged Mammals, Cats, Dogs
Read Less Info
Want to know what your home might be worth? Contact us for a FREE valuation!

Our team is ready to help you sell your home for the highest possible price ASAP
Bought with Pemberton Holmes - Salt Spring







