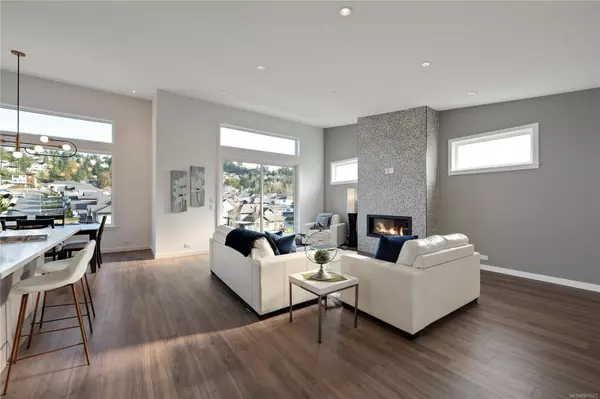$1,089,900
$1,089,900
For more information regarding the value of a property, please contact us for a free consultation.
3 Beds
3 Baths
2,388 SqFt
SOLD DATE : 08/15/2024
Key Details
Sold Price $1,089,900
Property Type Single Family Home
Sub Type Single Family Detached
Listing Status Sold
Purchase Type For Sale
Square Footage 2,388 sqft
Price per Sqft $456
MLS Listing ID 961657
Sold Date 08/15/24
Style Main Level Entry with Lower Level(s)
Bedrooms 3
HOA Fees $159/mo
Rental Info Unrestricted
Year Built 2024
Annual Tax Amount $1
Tax Year 2024
Lot Size 3,484 Sqft
Acres 0.08
Property Description
Welcome to The Heights! Explore our showhome at 780 Boulder, boasting executive living across 2388 sqft and a low-maintenance outdoor space. Step into luxurious contemporary living in this sophisticated single-family residence. The innovative reverse layout places the bedrooms on the lower level. On the bright main floor, an open-concept kitchen, living, and dining area await, accentuated by soaring vaulted ceilings, evoking a sense of spaciousness. Open the doors from the living room to seamlessly blend indoor and outdoor living on the patio. Descend to the lower level to find the expansive primary suite, complete with a spa-inspired ensuite & ample walk-in closet. Additionally, two well-appointed bedrooms plus a flexible space with a private entrance is ideal for a media den, home office, or even a 2nd living room, customized to suit your lifestyle. Step outside to your private back patio, perfect for a hot tub and moments of relaxation. Price + GST
Location
Province BC
County Capital Regional District
Area La Olympic View
Direction North
Rooms
Basement None
Kitchen 1
Interior
Interior Features Closet Organizer, Dining Room, Soaker Tub, Vaulted Ceiling(s)
Heating Heat Pump, Natural Gas, Radiant Floor
Cooling Air Conditioning, HVAC
Flooring Carpet, Vinyl
Fireplaces Number 1
Fireplaces Type Gas, Living Room
Fireplace 1
Window Features Insulated Windows,Screens,Skylight(s),Vinyl Frames
Appliance Dishwasher, Dryer, Microwave, Oven/Range Gas, Refrigerator, Washer
Laundry In House
Exterior
Exterior Feature Balcony/Deck, Balcony/Patio, Low Maintenance Yard
Garage Spaces 2.0
Amenities Available Common Area
Roof Type Asphalt Shingle
Handicap Access Accessible Entrance, No Step Entrance
Parking Type Attached, Driveway, EV Charger: Dedicated - Roughed In, Garage Double, Guest, On Street
Total Parking Spaces 4
Building
Lot Description Cul-de-sac, Near Golf Course
Building Description Frame Wood,Insulation: Ceiling,Insulation: Partial,Insulation: Walls,Metal Siding,Stucco & Siding, Main Level Entry with Lower Level(s)
Faces North
Story 2
Foundation Slab
Sewer Sewer Connected
Water Municipal
Architectural Style Contemporary, West Coast
Additional Building None
Structure Type Frame Wood,Insulation: Ceiling,Insulation: Partial,Insulation: Walls,Metal Siding,Stucco & Siding
Others
HOA Fee Include Insurance,Property Management
Tax ID 031-970-753
Ownership Freehold/Strata
Pets Description Cats, Dogs
Read Less Info
Want to know what your home might be worth? Contact us for a FREE valuation!

Our team is ready to help you sell your home for the highest possible price ASAP
Bought with Unrepresented Buyer Pseudo-Office







