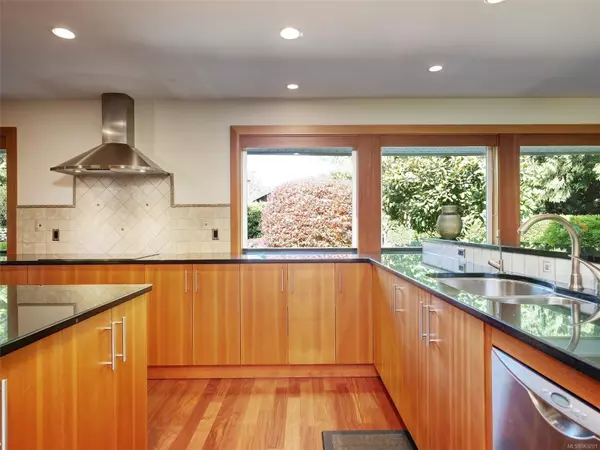$1,865,000
$1,898,000
1.7%For more information regarding the value of a property, please contact us for a free consultation.
3 Beds
3 Baths
2,589 SqFt
SOLD DATE : 08/15/2024
Key Details
Sold Price $1,865,000
Property Type Single Family Home
Sub Type Single Family Detached
Listing Status Sold
Purchase Type For Sale
Square Footage 2,589 sqft
Price per Sqft $720
MLS Listing ID 963201
Sold Date 08/15/24
Style Rancher
Bedrooms 3
Rental Info Unrestricted
Year Built 1977
Annual Tax Amount $4,485
Tax Year 2023
Lot Size 1.010 Acres
Acres 1.01
Property Description
Welcome to this immaculate 3 bd, 3 bath RANCHER on an enchanting 1ac lot. Original home was rebuilt in 2006 w/ a well designed floorplan & high end finishing. Highlights incl fir millwork, granite surfaces & high quality appliances in the kitchen, hardwood flooring, radiant in-floor heat throughout, a beautiful, large primary suite featuring fireplace, walk-in closet & luxurious 5-piece ensuite & a detached dbl garage w/ EV charger & home office. The connection to the exquisite garden can be experienced inside thru floor to ceiling windows & from a covered deck that's just like an outdoor living room with skylights, heater, propane tiki torches, woodburning fireplace & built-in BBQ! The fully irrigated garden is simply exquisite w/ mature plantings, grand cedars, water features, captivating pathway meandering thru the property & automatic gated entry. Just a quick walk to Deep Cove School (bilingual), Horth Hill Park & a 10min drive to Sidney. Zoning allows for detached guest cottage!
Location
Province BC
County Capital Regional District
Area Ns Lands End
Direction South
Rooms
Basement Crawl Space
Main Level Bedrooms 3
Kitchen 1
Interior
Heating Electric, Propane, Radiant Floor
Cooling None
Flooring Carpet, Hardwood, Tile
Fireplaces Number 4
Fireplaces Type Electric, Living Room, Primary Bedroom, Propane, Other
Fireplace 1
Window Features Blinds,Screens
Appliance Dishwasher, Dryer, Oven/Range Electric, Range Hood, Refrigerator, Washer
Laundry In House
Exterior
Exterior Feature Balcony/Deck, Fencing: Full, Garden, Lighting, Sprinkler System, Water Feature
Garage Spaces 2.0
Roof Type Asphalt Shingle
Parking Type Detached, Driveway, EV Charger: Dedicated - Installed, Garage Double, RV Access/Parking
Total Parking Spaces 5
Building
Lot Description Irrigation Sprinkler(s), Landscaped, Level, No Through Road, Private, Quiet Area
Building Description Frame Wood,Insulation All,Wood, Rancher
Faces South
Foundation Poured Concrete
Sewer Septic System
Water Municipal, Well: Drilled
Additional Building Potential
Structure Type Frame Wood,Insulation All,Wood
Others
Tax ID 000-188-859
Ownership Freehold
Acceptable Financing Purchaser To Finance
Listing Terms Purchaser To Finance
Pets Description Aquariums, Birds, Caged Mammals, Cats, Dogs
Read Less Info
Want to know what your home might be worth? Contact us for a FREE valuation!

Our team is ready to help you sell your home for the highest possible price ASAP
Bought with RE/MAX Island Properties







