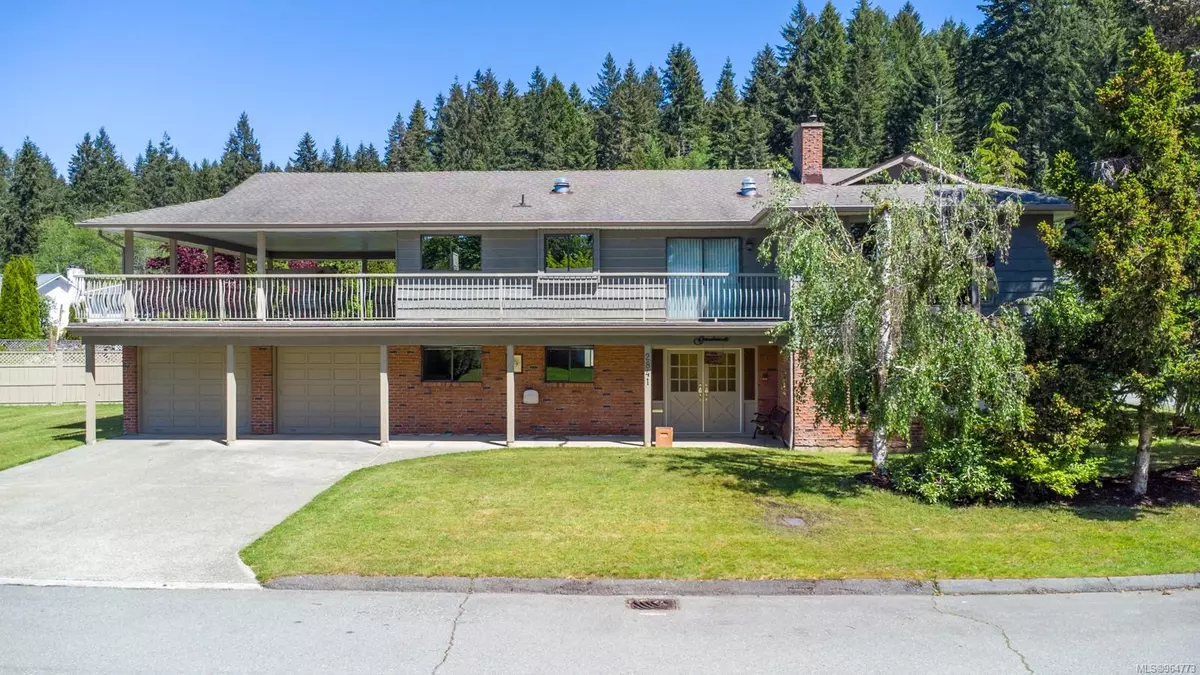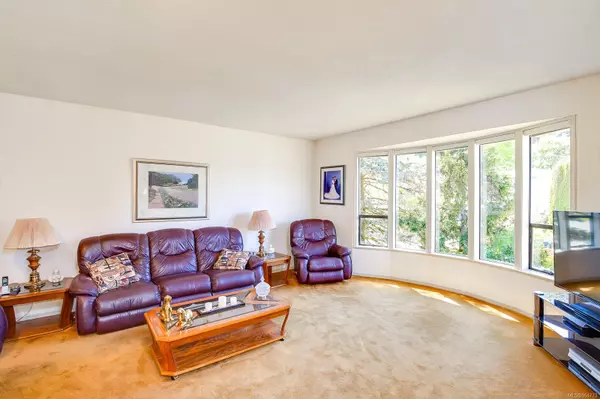$734,000
$739,000
0.7%For more information regarding the value of a property, please contact us for a free consultation.
4 Beds
3 Baths
2,787 SqFt
SOLD DATE : 08/15/2024
Key Details
Sold Price $734,000
Property Type Single Family Home
Sub Type Single Family Detached
Listing Status Sold
Purchase Type For Sale
Square Footage 2,787 sqft
Price per Sqft $263
MLS Listing ID 964773
Sold Date 08/15/24
Style Ground Level Entry With Main Up
Bedrooms 4
Rental Info Unrestricted
Year Built 1979
Annual Tax Amount $4,922
Tax Year 2024
Lot Size 8,276 Sqft
Acres 0.19
Lot Dimensions 65x133
Property Description
Welcome Home! This one owner home has been well maintained & first time on the market. The grand entrance leads you up the staircase to the spacious living room with white rock wood burning fireplace. There is a formal dining room, large kitchen with eating nook that leads out to the massive concrete covered deck with great views. The primary bedroom offers an en-suite, 2 more additional bedrooms & 4 piece main bathroom on the main level. The lower features the family room with brick fireplace, potential kitchen area with natural gas fireplace & sliding glass doors that lead out the back yard, 4th bedroom & 3 piece bathroom, laundry room & den off the double car garage area. With good ceiling height on the lower level this can be easily converted to a 1-2 bedroom suite. Add in a small parking area off the back of the house for easy access to the suite. Other highlights include; brand new hot water tank, freshly painted inside, room to build a carriage house or shop.
Location
Province BC
County Port Alberni, City Of
Area Pa Port Alberni
Zoning R1
Direction West
Rooms
Basement Finished, Full, Walk-Out Access
Main Level Bedrooms 3
Kitchen 1
Interior
Interior Features Breakfast Nook
Heating Baseboard, Electric
Cooling Other
Flooring Carpet, Mixed, Tile
Fireplaces Number 3
Fireplaces Type Family Room, Gas, Living Room, Recreation Room, Wood Burning
Fireplace 1
Laundry In House
Exterior
Exterior Feature Low Maintenance Yard
Garage Spaces 2.0
Roof Type Asphalt Shingle
Parking Type Garage Double
Total Parking Spaces 2
Building
Lot Description Family-Oriented Neighbourhood, Irregular Lot, Landscaped, Marina Nearby, Quiet Area, Recreation Nearby
Building Description Frame Wood,Insulation: Ceiling,Insulation: Walls,Wood, Ground Level Entry With Main Up
Faces West
Foundation Poured Concrete
Sewer Sewer Connected
Water Municipal
Additional Building Potential
Structure Type Frame Wood,Insulation: Ceiling,Insulation: Walls,Wood
Others
Tax ID 001-348-981
Ownership Freehold
Pets Description Aquariums, Birds, Caged Mammals, Cats, Dogs
Read Less Info
Want to know what your home might be worth? Contact us for a FREE valuation!

Our team is ready to help you sell your home for the highest possible price ASAP
Bought with Royal LePage Pacific Rim Realty - The Fenton Group







