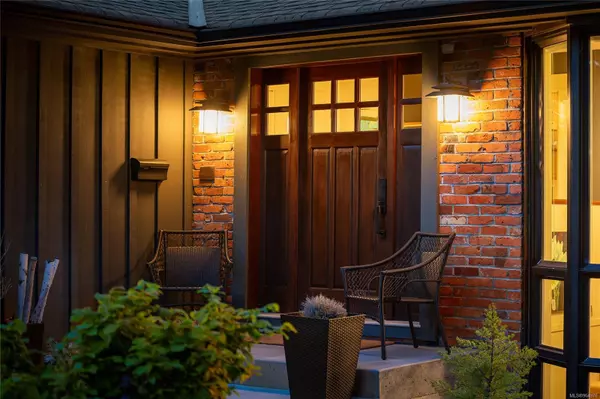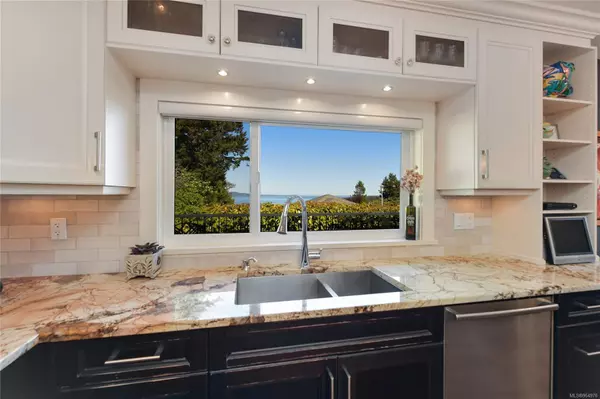$1,700,000
$1,795,000
5.3%For more information regarding the value of a property, please contact us for a free consultation.
4 Beds
3 Baths
2,592 SqFt
SOLD DATE : 08/15/2024
Key Details
Sold Price $1,700,000
Property Type Single Family Home
Sub Type Single Family Detached
Listing Status Sold
Purchase Type For Sale
Square Footage 2,592 sqft
Price per Sqft $655
MLS Listing ID 964976
Sold Date 08/15/24
Style Main Level Entry with Lower Level(s)
Bedrooms 4
Rental Info Unrestricted
Year Built 1973
Annual Tax Amount $6,074
Tax Year 2023
Lot Size 10,890 Sqft
Acres 0.25
Property Description
A STUNNING OCEAN VIEW lights up every room in this dream home! Beautifully renovated throughout with a gorgeous gemstone granite kitchen countertop, gleaming wood floors, heated travertine tile bathroom floors, & floor-to-ceiling windows that captures magnificent light & views. A forced-air heat-pump & a beautiful white stone gas fireplace make this home efficient & comfortable year-round. The home features a main-level Primary Bdr, and a family room + 3 Bdrs on the lower level. A welcoming ocean view entry is enhanced by a showpiece 2-level window that surrounds a luxurious winding stairway. This private 11,000sf corner property features a mature garden of rhododendron, lilac, & magnolia, a tranquil pond & fountain, high fences, and a new concrete driveway, walkway & front steps. The home borders a park, only has one neighbour, and is only minutes to sandy Cordova Bay beaches, Claremont School, Beaver Lake, Commonwealth Rec Ctr, Golf Course, Lochside Trail, & Broadmead hiking trails
Location
Province BC
County Capital Regional District
Area Se Cordova Bay
Direction West
Rooms
Other Rooms Storage Shed
Basement Finished, Walk-Out Access, With Windows
Main Level Bedrooms 1
Kitchen 1
Interior
Interior Features Dining Room, Eating Area, French Doors, Soaker Tub, Winding Staircase
Heating Forced Air, Heat Pump, Natural Gas, Radiant Floor
Cooling Air Conditioning
Flooring Carpet, Hardwood, Tile
Fireplaces Number 2
Fireplaces Type Electric, Family Room, Gas, Living Room
Fireplace 1
Window Features Blinds,Vinyl Frames
Appliance Built-in Range, Dishwasher, F/S/W/D, Garburator, Microwave, Oven Built-In, Oven/Range Gas, Range Hood
Laundry In House
Exterior
Exterior Feature Balcony/Patio, Fencing: Full, Garden, Lighting, Sprinkler System, Water Feature
Garage Spaces 2.0
Utilities Available Natural Gas To Lot
View Y/N 1
View Ocean
Roof Type Asphalt Shingle,Fibreglass Shingle
Handicap Access Ground Level Main Floor
Parking Type Driveway, Garage Double, On Street
Total Parking Spaces 6
Building
Lot Description Corner, Landscaped, Near Golf Course, Private, Quiet Area, Recreation Nearby
Building Description Brick,Frame Wood,Insulation All,Stucco,Wood, Main Level Entry with Lower Level(s)
Faces West
Foundation Poured Concrete
Sewer Sewer Connected
Water Municipal
Structure Type Brick,Frame Wood,Insulation All,Stucco,Wood
Others
Tax ID 003-047-385
Ownership Freehold
Acceptable Financing Must Be Paid Off
Listing Terms Must Be Paid Off
Pets Description Aquariums, Birds, Caged Mammals, Cats, Dogs
Read Less Info
Want to know what your home might be worth? Contact us for a FREE valuation!

Our team is ready to help you sell your home for the highest possible price ASAP
Bought with Sutton Group West Coast Realty







