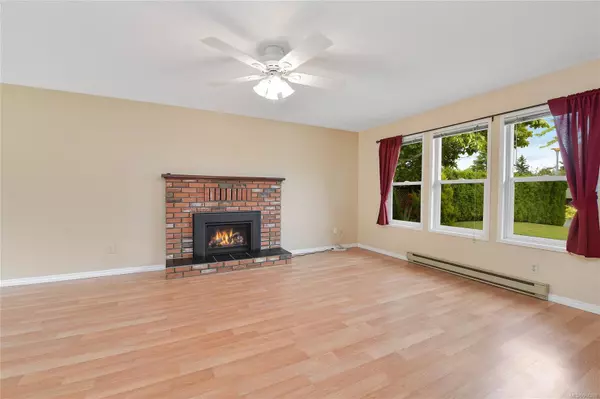$999,900
$999,900
For more information regarding the value of a property, please contact us for a free consultation.
3 Beds
2 Baths
1,318 SqFt
SOLD DATE : 08/15/2024
Key Details
Sold Price $999,900
Property Type Single Family Home
Sub Type Single Family Detached
Listing Status Sold
Purchase Type For Sale
Square Footage 1,318 sqft
Price per Sqft $758
MLS Listing ID 966289
Sold Date 08/15/24
Style Rancher
Bedrooms 3
Rental Info Unrestricted
Year Built 1980
Annual Tax Amount $4,201
Tax Year 2023
Lot Size 7,840 Sqft
Acres 0.18
Property Description
Immaculate three bedroom two bathroom rancher located on a quiet dead-end street in Saanichton! 1300sqft of accessible living space all on one level and move in ready. Home features primary bedroom with ensuite, large living room with new gas fireplace, two skylights, large driveway and double garage with 9’ ceilings and plenty outlets for car charging or all your tools! Eat-in kitchen with quality cabinets and tile flooring plus dining room with access to the west facing 24x8 rear patio, ideal for your summer BBQ’s. Other quality upgrades include durable hardi-plank siding, recent vinyl windows, laminate flooring, two year old hot water tank and new attic insulation. Large lot at 7700sqft with a fully fenced backyard ideal for kids, pets or gardening. Outside also features 12x9 garden shed/workshop, mature landscaping and fruit trees. Friendly cul-de-sac for peace and quiet, yet just minutes walking to all levels of amenities in the heart of Saanichton.
Location
Province BC
County Capital Regional District
Area Cs Saanichton
Zoning R-1M
Direction East
Rooms
Other Rooms Storage Shed, Workshop
Basement None
Main Level Bedrooms 3
Kitchen 1
Interior
Interior Features Breakfast Nook, Ceiling Fan(s), Dining/Living Combo, Eating Area, Storage
Heating Baseboard, Electric, Natural Gas
Cooling None
Flooring Laminate, Tile
Fireplaces Number 1
Fireplaces Type Gas, Living Room
Equipment Electric Garage Door Opener
Fireplace 1
Window Features Insulated Windows,Skylight(s),Vinyl Frames,Window Coverings
Appliance Dishwasher, F/S/W/D, Microwave
Laundry In House
Exterior
Exterior Feature Balcony/Patio, Fenced, Fencing: Full, Garden, Low Maintenance Yard, Wheelchair Access
Garage Spaces 2.0
Utilities Available Cable To Lot, Compost, Electricity To Lot, Garbage, Natural Gas To Lot, Phone To Lot, Recycling
Roof Type Asphalt Shingle
Handicap Access Accessible Entrance, Ground Level Main Floor, No Step Entrance, Primary Bedroom on Main, Wheelchair Friendly
Parking Type Attached, Driveway, EV Charger: Dedicated - Installed, Garage Double, On Street, RV Access/Parking
Total Parking Spaces 4
Building
Lot Description Central Location, Cul-de-sac, Easy Access, Family-Oriented Neighbourhood, Landscaped, Level, No Through Road, Private, Quiet Area, Recreation Nearby, Rectangular Lot, Serviced, Shopping Nearby, Southern Exposure
Building Description Cement Fibre,Frame Wood,Insulation All,Insulation: Ceiling,Insulation: Walls,Wood, Rancher
Faces East
Foundation Slab
Sewer Sewer Connected
Water Municipal
Architectural Style West Coast
Structure Type Cement Fibre,Frame Wood,Insulation All,Insulation: Ceiling,Insulation: Walls,Wood
Others
Restrictions Easement/Right of Way
Tax ID 000-227-161
Ownership Freehold
Acceptable Financing Purchaser To Finance
Listing Terms Purchaser To Finance
Pets Description Aquariums, Birds, Caged Mammals, Cats, Dogs
Read Less Info
Want to know what your home might be worth? Contact us for a FREE valuation!

Our team is ready to help you sell your home for the highest possible price ASAP
Bought with Macdonald Realty Victoria







