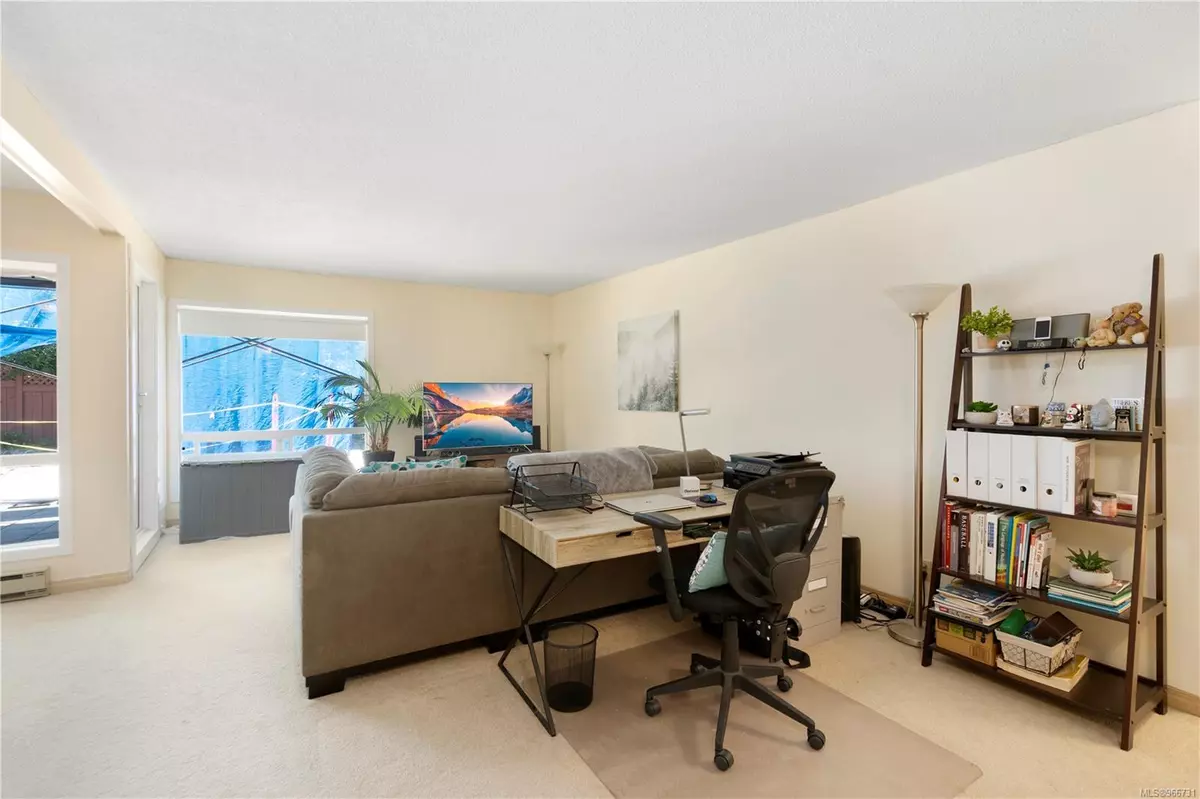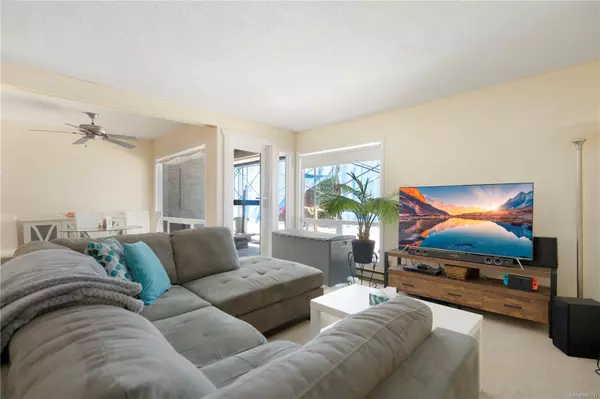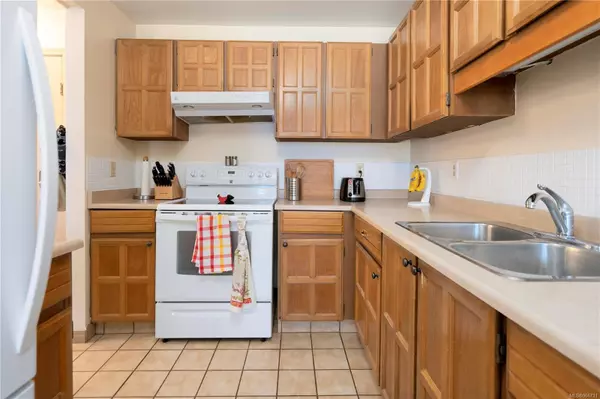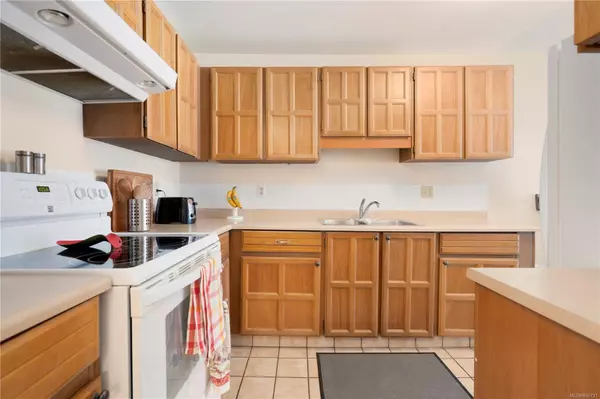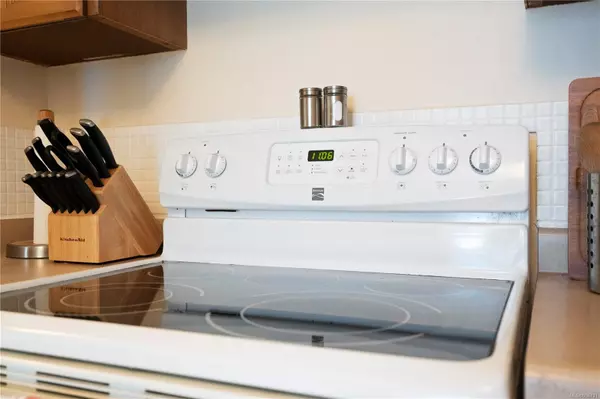$372,500
$375,000
0.7%For more information regarding the value of a property, please contact us for a free consultation.
1 Bed
1 Bath
785 SqFt
SOLD DATE : 08/15/2024
Key Details
Sold Price $372,500
Property Type Condo
Sub Type Condo Apartment
Listing Status Sold
Purchase Type For Sale
Square Footage 785 sqft
Price per Sqft $474
Subdivision Cedar Hill Place
MLS Listing ID 966731
Sold Date 08/15/24
Style Condo
Bedrooms 1
HOA Fees $390/mo
Rental Info Unrestricted
Year Built 1975
Annual Tax Amount $1,367
Tax Year 2023
Lot Size 871 Sqft
Acres 0.02
Property Description
This is the affordable condo in an unbeatable location you've been waiting for! Step inside to a 785 sqft floorplan with all the space you'll ever need - a huge primary bedroom, living area, & a corner kitchen with ample prep space that connects to your dining area. The star of the show is the massive 409 sqft, south-facing patio - perfect for enjoying a morning coffee or an afternoon book. Did we mention it's on the quiet side of the building? Nice! This ground-floor unit also offers in-suite laundry, one parking space, & an oversized storage room. The building is currently undergoing full remediation, upgrades to the building envelope will include new balconies, double-glazed windows, soffits, fascia assemblies, new railings & new stucco-clad areas - all the work has already been paid for! Cedar Hill Place is close to everything Gordon Head has to offer. Mount Tolmie, the University of Victoria, Cedar Hill Golf Course, Hillside mall, bus routes, retail & restaurant options & more.
Location
Province BC
County Capital Regional District
Area Se Mt Tolmie
Direction North
Rooms
Basement None
Main Level Bedrooms 1
Kitchen 1
Interior
Interior Features Eating Area, Storage
Heating Baseboard, Electric
Cooling None
Flooring Carpet, Linoleum, Tile
Window Features Blinds,Insulated Windows,Vinyl Frames
Appliance Dryer, Oven/Range Electric, Range Hood, Refrigerator, Washer
Laundry In Unit
Exterior
Exterior Feature Balcony/Patio
Amenities Available Elevator(s)
Roof Type Asphalt Torch On
Handicap Access Ground Level Main Floor, Primary Bedroom on Main
Parking Type Guest, Underground
Total Parking Spaces 1
Building
Lot Description Irregular Lot, Level
Building Description Brick,Cement Fibre,Frame Wood,Stucco,Wood, Condo
Faces North
Story 3
Foundation Poured Concrete
Sewer Sewer Connected
Water Municipal
Structure Type Brick,Cement Fibre,Frame Wood,Stucco,Wood
Others
HOA Fee Include Garbage Removal,Insurance,Maintenance Grounds,Maintenance Structure,Property Management,Sewer,Water
Tax ID 000-297-844
Ownership Freehold/Strata
Pets Description Cats
Read Less Info
Want to know what your home might be worth? Contact us for a FREE valuation!

Our team is ready to help you sell your home for the highest possible price ASAP
Bought with Royal LePage Coast Capital - Chatterton

