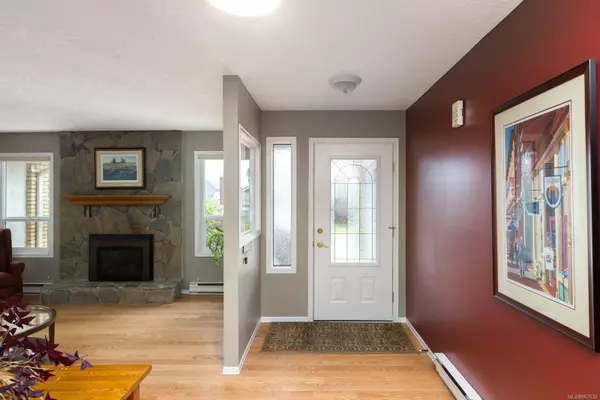$1,257,000
$1,250,000
0.6%For more information regarding the value of a property, please contact us for a free consultation.
3 Beds
2 Baths
1,634 SqFt
SOLD DATE : 08/15/2024
Key Details
Sold Price $1,257,000
Property Type Single Family Home
Sub Type Single Family Detached
Listing Status Sold
Purchase Type For Sale
Square Footage 1,634 sqft
Price per Sqft $769
MLS Listing ID 967032
Sold Date 08/15/24
Style Rancher
Bedrooms 3
Rental Info Unrestricted
Year Built 1986
Annual Tax Amount $4,740
Tax Year 2023
Lot Size 7,405 Sqft
Acres 0.17
Property Description
Welcome to this delightful Royal Oak Rancher! This impeccably maintained one level home features 3 spacious bedrooms and 2 bathrooms. Offering over 1,600 sqft with a great floor plan, featuring an updated kitchen with tons of counter space, family room that opens directly onto your sunny south-facing back patio, creating the perfect spot for outdoor dining and relaxation. Cozy living room with gas fireplaces, dining area, laundry room and a double car garage. Updates include vinyl windows, engineered oak floors, heated floors in the bathrooms, 2 gas fireplaces, and more. Centrally located, this home is just a short walk from all essential amenities, including shopping, dining, and parks. Experience the perfect blend of comfort, style, and convenience in this charming Royal Oak Rancher. Don’t miss your chance to make this exceptional property your own!
Location
Province BC
County Capital Regional District
Area Sw Royal Oak
Direction Southeast
Rooms
Basement None
Main Level Bedrooms 3
Kitchen 1
Interior
Heating Baseboard, Electric, Natural Gas, Radiant Floor
Cooling None
Fireplaces Number 2
Fireplaces Type Family Room, Gas, Living Room
Fireplace 1
Window Features Vinyl Frames
Laundry In House
Exterior
Exterior Feature Awning(s), Balcony/Patio, Fencing: Partial, Low Maintenance Yard, Sprinkler System, Wheelchair Access
Garage Spaces 2.0
Roof Type Fibreglass Shingle
Handicap Access Accessible Entrance, Ground Level Main Floor, No Step Entrance, Primary Bedroom on Main, Wheelchair Friendly
Parking Type Driveway, Garage Double
Total Parking Spaces 3
Building
Lot Description Corner, Irrigation Sprinkler(s), Landscaped, Quiet Area, Recreation Nearby, Shopping Nearby, Southern Exposure
Building Description Stucco,Wood, Rancher
Faces Southeast
Foundation Slab
Sewer Sewer Connected
Water Municipal
Structure Type Stucco,Wood
Others
Tax ID 001-735-969
Ownership Freehold
Acceptable Financing Purchaser To Finance
Listing Terms Purchaser To Finance
Pets Description Aquariums, Birds, Caged Mammals, Cats, Dogs
Read Less Info
Want to know what your home might be worth? Contact us for a FREE valuation!

Our team is ready to help you sell your home for the highest possible price ASAP
Bought with DFH Real Estate Ltd.







