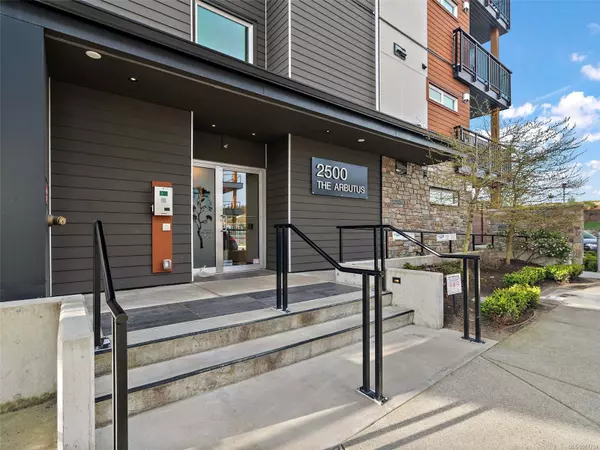$690,000
$699,999
1.4%For more information regarding the value of a property, please contact us for a free consultation.
2 Beds
2 Baths
957 SqFt
SOLD DATE : 08/15/2024
Key Details
Sold Price $690,000
Property Type Condo
Sub Type Condo Apartment
Listing Status Sold
Purchase Type For Sale
Square Footage 957 sqft
Price per Sqft $721
MLS Listing ID 967794
Sold Date 08/15/24
Style Condo
Bedrooms 2
HOA Fees $504/mo
Rental Info Unrestricted
Year Built 2019
Annual Tax Amount $2,678
Tax Year 2023
Lot Size 871 Sqft
Acres 0.02
Property Description
Welcome to your slice of paradise with a 180 Degree Panoramic View! Built in 2019, this residence offers contemporary living in almost 1000 square feet. Perched on the serene side of the building, enjoy ocean vistas capturing sun and moon rises over the water and islands. Say goodbye to highway noise and immerse yourself in tranquility. Inside, discover a modern open-concept layout with a gourmet kitchen featuring SS appliances & quartz countertops. The living room boasts a cozy gas fireplace. Two bedrooms offer private retreats, each with access to a full bathroom. The deck is perfect for enjoying coffee or hosting BBQs against the picturesque backdrop. Extra features include in-suite laundry, ample storage, secure parking, bike storage, & a storage locker. Pets are welcome, and the prime location offers easy access to amenities and the Marigold Cafe. Just 20 minutes from Victoria, this residence blends luxury with practicality.
Location
Province BC
County Capital Regional District
Area Cs Turgoose
Direction East
Rooms
Main Level Bedrooms 2
Kitchen 1
Interior
Interior Features Closet Organizer, Dining/Living Combo
Heating Baseboard, Electric, Natural Gas
Cooling None
Flooring Carpet, Hardwood, Tile, Vinyl
Fireplaces Number 1
Fireplaces Type Gas, Living Room
Equipment Electric Garage Door Opener
Fireplace 1
Window Features Vinyl Frames
Appliance Dishwasher, F/S/W/D, Microwave
Laundry In Unit
Exterior
Exterior Feature Balcony
Utilities Available Cable To Lot, Garbage, Natural Gas To Lot, Recycling
Amenities Available Bike Storage, Elevator(s), Secured Entry, Security System
View Y/N 1
View Mountain(s), Ocean
Roof Type Asphalt Torch On
Handicap Access Accessible Entrance, No Step Entrance, Wheelchair Friendly
Parking Type Attached, Underground
Total Parking Spaces 1
Building
Lot Description Central Location, Irregular Lot, Serviced, Shopping Nearby, Sidewalk
Building Description Cement Fibre,Frame Wood,Insulation: Ceiling,Insulation: Walls, Condo
Faces East
Story 5
Foundation Poured Concrete
Sewer Sewer Connected
Water Municipal
Architectural Style West Coast
Structure Type Cement Fibre,Frame Wood,Insulation: Ceiling,Insulation: Walls
Others
HOA Fee Include Garbage Removal,Insurance,Maintenance Grounds,Water
Tax ID 030-845-092
Ownership Freehold/Strata
Acceptable Financing Purchaser To Finance
Listing Terms Purchaser To Finance
Pets Description Aquariums, Birds, Caged Mammals, Cats, Dogs, Number Limit
Read Less Info
Want to know what your home might be worth? Contact us for a FREE valuation!

Our team is ready to help you sell your home for the highest possible price ASAP
Bought with RE/MAX Camosun







