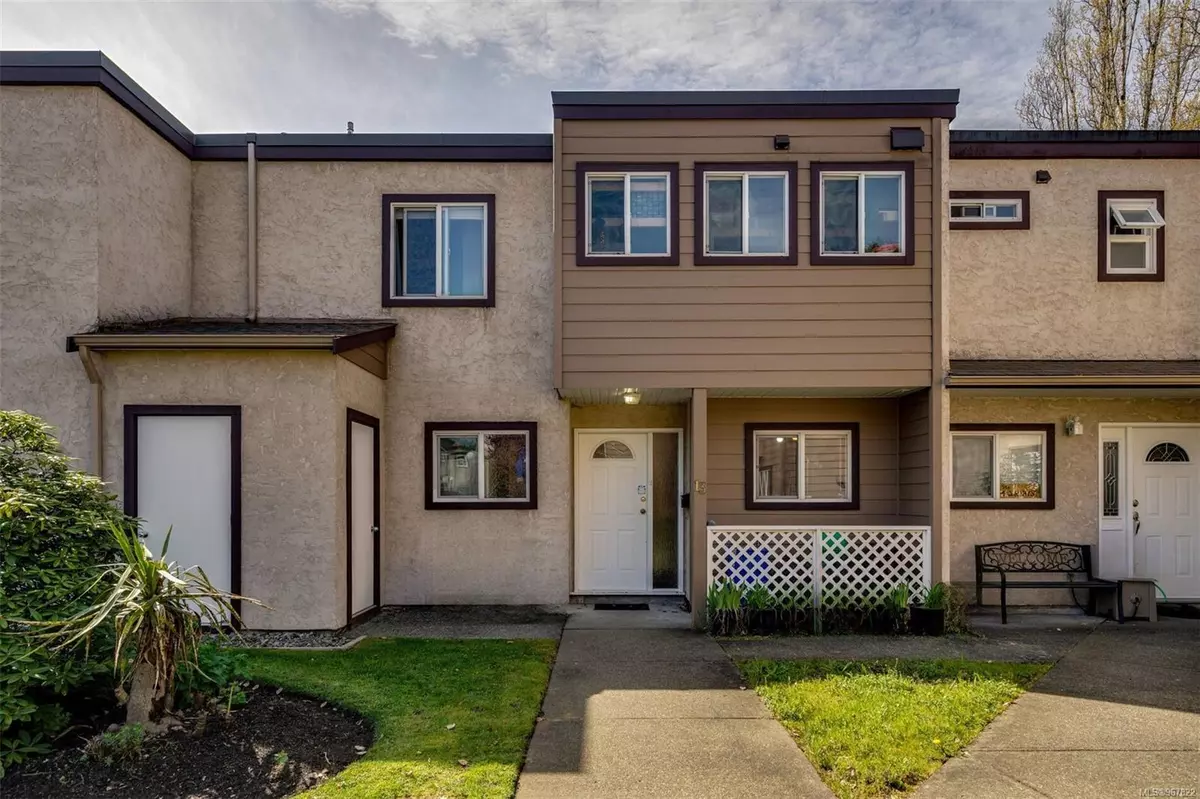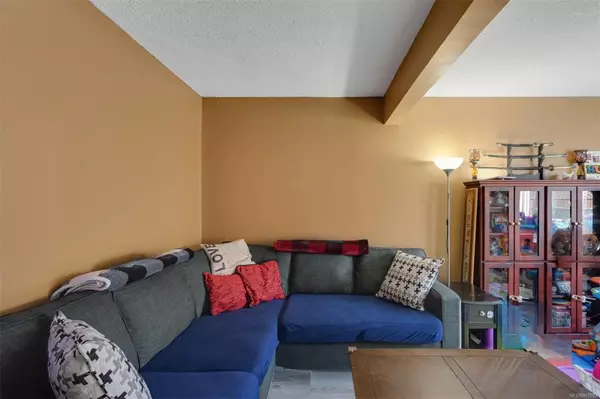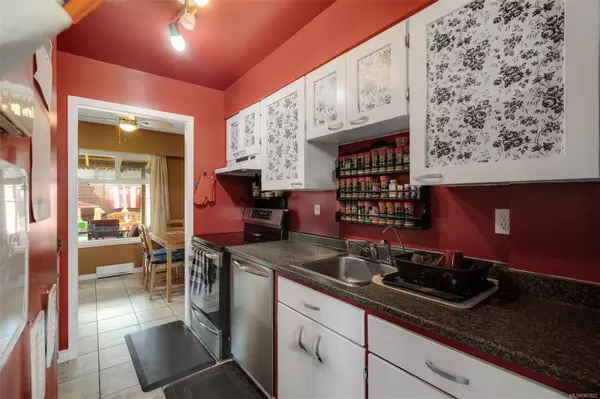$549,000
$564,900
2.8%For more information regarding the value of a property, please contact us for a free consultation.
3 Beds
2 Baths
1,300 SqFt
SOLD DATE : 08/15/2024
Key Details
Sold Price $549,000
Property Type Townhouse
Sub Type Row/Townhouse
Listing Status Sold
Purchase Type For Sale
Square Footage 1,300 sqft
Price per Sqft $422
Subdivision Goldstream Villa
MLS Listing ID 967822
Sold Date 08/15/24
Style Main Level Entry with Upper Level(s)
Bedrooms 3
HOA Fees $400/mo
Rental Info Unrestricted
Year Built 1977
Annual Tax Amount $2,179
Tax Year 2024
Lot Size 1,742 Sqft
Acres 0.04
Property Description
Welcome to Goldstream Villa! This delightful 3-bedroom, 2-bathroom townhouse in central Langford perfectly combines affordability and privacy. Spanning a generous 1300 sq. ft. of living space and lots of storage, you will relish the comfort and space that this property provides. Benefit from the new roof coming in July (prepaid by sellers). Enjoy green common spaces and a kids' playground steps away from your private backyard, an outside retreat waiting for your personalized touch. It is an ideal space for entertainment, gardening, or just basking in the sun! Situated in a family-friendly neighbourhood that backs onto the E&N bike trail (with a security gate), this townhouse combines tranquillity and safety, a haven for your family's growth and enjoyment. With its proximity to a selection of parks, schools, and shopping centers, this location ensures convenient living at its finest. This affordable townhouse is the perfect blend of comfort and value. Don't miss out on this opportunity!
Location
Province BC
County Capital Regional District
Area La Fairway
Direction North
Rooms
Basement Crawl Space
Kitchen 1
Interior
Interior Features Ceiling Fan(s), Eating Area, Storage
Heating Baseboard, Electric
Cooling None
Flooring Carpet, Linoleum
Window Features Insulated Windows
Appliance Dryer, F/S/W/D, Oven/Range Electric, Refrigerator, Washer
Laundry In Unit
Exterior
Exterior Feature Balcony/Patio, Fencing: Full
Amenities Available Private Drive/Road
Roof Type Tar/Gravel
Handicap Access Ground Level Main Floor
Parking Type Driveway, Guest
Total Parking Spaces 2
Building
Lot Description Central Location, Family-Oriented Neighbourhood, Level, Near Golf Course, Rectangular Lot, Shopping Nearby
Building Description Stucco,Wood, Main Level Entry with Upper Level(s)
Faces North
Story 2
Foundation Poured Concrete
Sewer Sewer To Lot
Water Municipal
Structure Type Stucco,Wood
Others
HOA Fee Include Garbage Removal,Insurance,Maintenance Grounds,Sewer,Water
Tax ID 000-466-522
Ownership Freehold/Strata
Acceptable Financing Purchaser To Finance
Listing Terms Purchaser To Finance
Pets Description Aquariums, Birds, Caged Mammals, Cats, Dogs
Read Less Info
Want to know what your home might be worth? Contact us for a FREE valuation!

Our team is ready to help you sell your home for the highest possible price ASAP
Bought with RE/MAX Camosun







