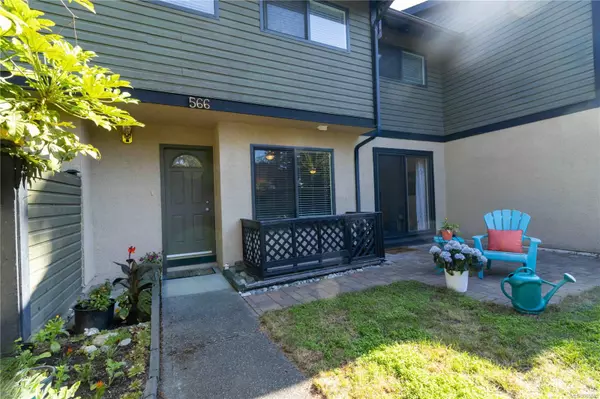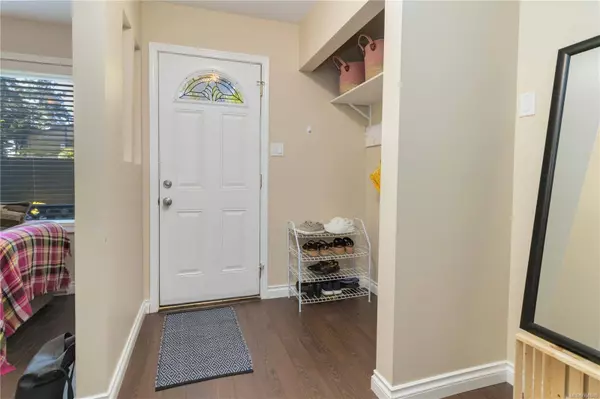$709,000
$709,000
For more information regarding the value of a property, please contact us for a free consultation.
3 Beds
2 Baths
1,543 SqFt
SOLD DATE : 08/15/2024
Key Details
Sold Price $709,000
Property Type Townhouse
Sub Type Row/Townhouse
Listing Status Sold
Purchase Type For Sale
Square Footage 1,543 sqft
Price per Sqft $459
MLS Listing ID 968045
Sold Date 08/15/24
Style Main Level Entry with Lower/Upper Lvl(s)
Bedrooms 3
HOA Fees $416/mo
Rental Info Unrestricted
Year Built 1976
Annual Tax Amount $2,974
Tax Year 2023
Lot Size 435 Sqft
Acres 0.01
Property Description
**SUNDAY OPEN HOUSE CANCELED** Welcome to this lovely 3-level townhome in an idyllic family complex! This immaculate home has 3 spacious bedrooms, and 2 beautifully updated bathrooms. A bright, inviting living space opens to the patio and green space out front of the home. The kitchen is has been beautifully updated with modern finishes and stainless steel appliances. Generous primary bedroom features a walk-in closet, providing plenty of space for all your needs. The lower level includes a versatile bonus room, perfect for a family rec room, student space, home gym, the options are endless! Enjoy the cozy front yard with an abundant sunlight with south exposure for the green thumb. The complex offers fantastic amenities, including a swimming pool, making it perfect for families. Don’t miss the chance to make this exceptional home yours!
Location
Province BC
County Capital Regional District
Area Sw Tillicum
Direction South
Rooms
Basement Finished, With Windows
Kitchen 1
Interior
Heating Baseboard, Electric
Cooling None
Laundry In Unit
Exterior
Amenities Available Clubhouse, Common Area, Day Care, Fitness Centre, Pool
Roof Type Asphalt Shingle
Parking Type Detached, Guest
Total Parking Spaces 1
Building
Lot Description Irregular Lot
Building Description Wood, Main Level Entry with Lower/Upper Lvl(s)
Faces South
Story 3
Foundation Poured Concrete
Sewer Sewer To Lot
Water Municipal
Structure Type Wood
Others
HOA Fee Include Property Management,Water
Tax ID 000-039-489
Ownership Freehold/Strata
Pets Description Aquariums, Birds, Caged Mammals, Cats, Dogs, Number Limit
Read Less Info
Want to know what your home might be worth? Contact us for a FREE valuation!

Our team is ready to help you sell your home for the highest possible price ASAP
Bought with Royal LePage Coast Capital - Chatterton







