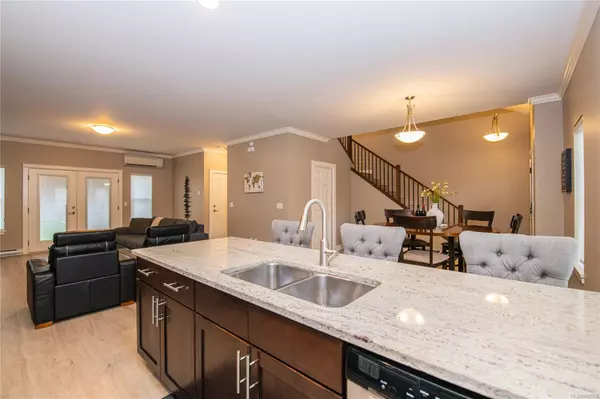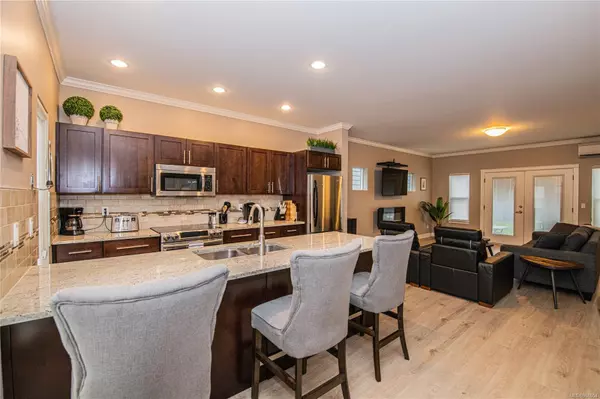$987,000
$989,900
0.3%For more information regarding the value of a property, please contact us for a free consultation.
4 Beds
3 Baths
1,865 SqFt
SOLD DATE : 08/15/2024
Key Details
Sold Price $987,000
Property Type Single Family Home
Sub Type Single Family Detached
Listing Status Sold
Purchase Type For Sale
Square Footage 1,865 sqft
Price per Sqft $529
MLS Listing ID 968554
Sold Date 08/15/24
Style Main Level Entry with Upper Level(s)
Bedrooms 4
Rental Info Unrestricted
Year Built 2013
Annual Tax Amount $4,118
Tax Year 2024
Lot Size 3,049 Sqft
Acres 0.07
Property Description
This meticulously maintained and charming residence in Happy Valley boasts a ducted heat pump upstairs and a ductless heat pump downstairs, ensuring optimal comfort for the entire family. Recent upgrades include fresh exterior paint this summer and new flooring throughout the entire house just two years ago. The upper level comprises four bedrooms, with the sizable fourth bedroom designed as either a media room or an additional bedroom.
The main floor offers an inviting open-concept layout featuring a spacious kitchen and ample space for family activities. Tucked away in a corner is a versatile space that can serve as an office, den, or play area. The home is rich in premium features, including granite counters, mosaic tile backsplash, and solid wood cabinets with "soft close" hinges. Additional amenities include crown moldings, inground sprinklers, and a beautifully landscaped yard.
Just steps away from the Galloping Goose trail and Happy Valley Elementary School!
Location
Province BC
County Capital Regional District
Area La Luxton
Zoning RS3
Direction East
Rooms
Basement None
Kitchen 1
Interior
Interior Features Breakfast Nook, Closet Organizer, Dining/Living Combo, Eating Area
Heating Baseboard, Electric, Forced Air, Heat Pump
Cooling Air Conditioning
Flooring Laminate
Fireplaces Number 1
Fireplaces Type Electric, Living Room
Equipment Central Vacuum, Electric Garage Door Opener
Fireplace 1
Window Features Insulated Windows,Screens,Vinyl Frames,Window Coverings
Appliance Dishwasher, Dryer, F/S/W/D, Microwave, Washer
Laundry In House
Exterior
Exterior Feature Balcony/Patio, Fencing: Partial, Sprinkler System
Garage Spaces 1.0
View Y/N 1
View Mountain(s)
Roof Type Fibreglass Shingle
Handicap Access Ground Level Main Floor
Parking Type Attached, Driveway, Garage
Total Parking Spaces 3
Building
Lot Description Cleared, Level, Rectangular Lot, Serviced
Building Description Cement Fibre,Frame Wood,Insulation: Ceiling,Insulation: Walls,Wood, Main Level Entry with Upper Level(s)
Faces East
Foundation Poured Concrete
Sewer Sewer Connected
Water Municipal
Architectural Style Arts & Crafts
Structure Type Cement Fibre,Frame Wood,Insulation: Ceiling,Insulation: Walls,Wood
Others
Restrictions ALR: No
Tax ID 028-974-697
Ownership Freehold
Pets Description Aquariums, Birds, Caged Mammals, Cats, Dogs
Read Less Info
Want to know what your home might be worth? Contact us for a FREE valuation!

Our team is ready to help you sell your home for the highest possible price ASAP
Bought with Royal LePage Coast Capital - Chatterton







