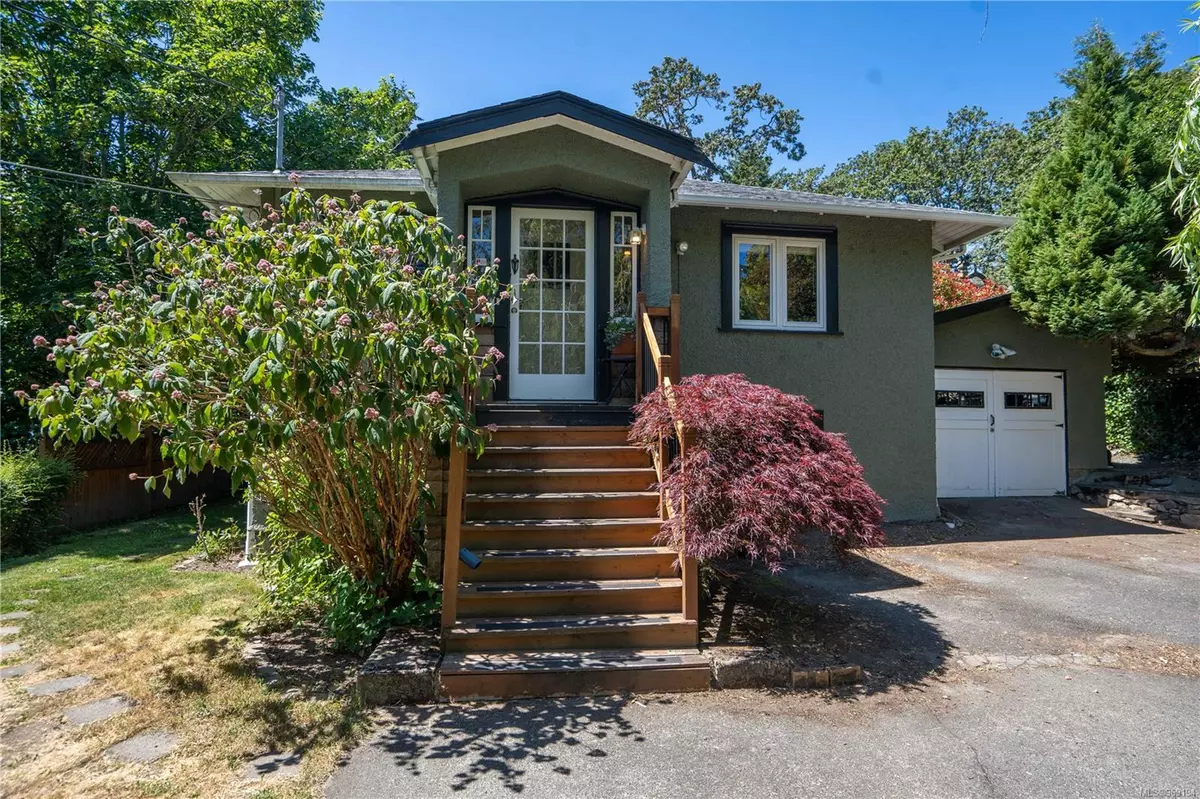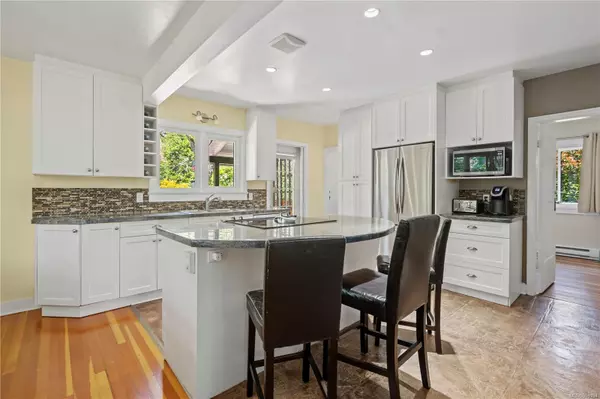$1,084,000
$1,099,000
1.4%For more information regarding the value of a property, please contact us for a free consultation.
4 Beds
2 Baths
2,094 SqFt
SOLD DATE : 08/15/2024
Key Details
Sold Price $1,084,000
Property Type Single Family Home
Sub Type Single Family Detached
Listing Status Sold
Purchase Type For Sale
Square Footage 2,094 sqft
Price per Sqft $517
MLS Listing ID 969194
Sold Date 08/15/24
Style Main Level Entry with Lower Level(s)
Bedrooms 4
Rental Info Unrestricted
Year Built 1938
Annual Tax Amount $4,106
Tax Year 2023
Lot Size 8,276 Sqft
Acres 0.19
Property Description
Welcome to 3386 Salsbury Way, nestled in the charming community of Maplewood in Saanich! This 4 bed, updated character home offers a peaceful, tranquil setting and a separate Inlaw suite downstairs. Perched atop a sunny lot, this gem boasts 2 beds up & a 2 bedrm suite down all designed for open floorplan living + attached office /garage! Features, updated kitchen w/large island & storage pantry area, oak floors, a spacious living room w/cozy gas fireplace, 2 comfortable sized bedrms, updated bathrm & laundry. Ideal sundeck and yard for entertaining and to enjoy outdoor living. Down includes a handy 2 bedrm suite w/its own laundry rm & a spacious design. Bonus: completely separate finished office or take back the garage for a workshop. Upgraded windows and extra insulation in walls and attic. A long driveway for ample parking options and a private front yard set well away from the street. A wonderful neighborhood & property to explore & call home!
Location
Province BC
County Capital Regional District
Area Se Maplewood
Direction East
Rooms
Basement Finished
Main Level Bedrooms 2
Kitchen 2
Interior
Interior Features Breakfast Nook, French Doors
Heating Electric, Natural Gas
Cooling None
Flooring Hardwood, Wood
Fireplaces Number 1
Fireplaces Type Gas, Living Room
Fireplace 1
Window Features Stained/Leaded Glass
Appliance Dishwasher, F/S/W/D
Laundry In House
Exterior
Exterior Feature Balcony/Deck, Garden
Garage Spaces 1.0
Roof Type Asphalt Shingle
Parking Type Attached, Driveway, Garage
Total Parking Spaces 5
Building
Lot Description Landscaped, Private
Building Description Stucco, Main Level Entry with Lower Level(s)
Faces East
Foundation Poured Concrete
Sewer Sewer Connected
Water Municipal
Architectural Style Character
Additional Building Exists
Structure Type Stucco
Others
Tax ID 006-083-757
Ownership Freehold
Pets Description Aquariums, Birds, Caged Mammals, Cats, Dogs
Read Less Info
Want to know what your home might be worth? Contact us for a FREE valuation!

Our team is ready to help you sell your home for the highest possible price ASAP
Bought with eXp Realty







