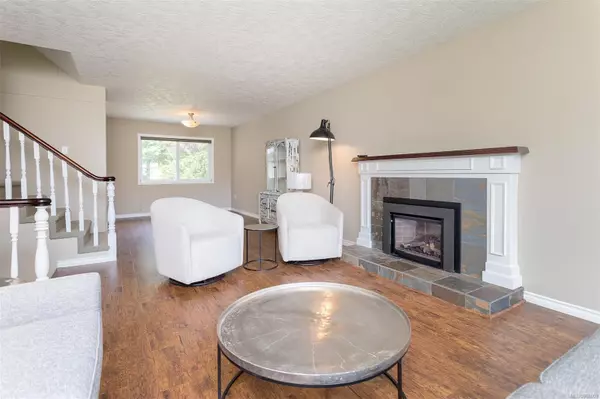$1,170,000
$1,225,000
4.5%For more information regarding the value of a property, please contact us for a free consultation.
3 Beds
3 Baths
1,836 SqFt
SOLD DATE : 08/16/2024
Key Details
Sold Price $1,170,000
Property Type Single Family Home
Sub Type Single Family Detached
Listing Status Sold
Purchase Type For Sale
Square Footage 1,836 sqft
Price per Sqft $637
MLS Listing ID 968002
Sold Date 08/16/24
Style Main Level Entry with Upper Level(s)
Bedrooms 3
Rental Info Unrestricted
Year Built 1987
Annual Tax Amount $4,630
Tax Year 2023
Lot Size 6,098 Sqft
Acres 0.14
Property Description
Discover the perfect family home in the Gordon Head neighborhood of Victoria, BC. This 1800 sqft single-family home boasts three bedrooms on the same level, a large den on the main, and three baths offering ample space for every family member. Nestled on a quiet cul-de-sac, this home ensures peace and safety. The fully fenced backyard is a paradise for kids, pets, and gardening enthusiasts alike. This rock solid home was built in 1988 with only one owner and regularly updated over the years. There is ample storage in the crawl space and plenty of parking in the double garage/driveway. Enjoy the convenience of being close to top-rated schools, vibrant shopping centers, beautiful beaches, and lush parks. Don't miss your chance to own this wonderful family home.
Location
Province BC
County Capital Regional District
Area Se Gordon Head
Direction South
Rooms
Basement Crawl Space
Kitchen 1
Interior
Heating Baseboard, Electric
Cooling None
Fireplaces Number 1
Fireplaces Type Living Room
Fireplace 1
Laundry In House
Exterior
Garage Spaces 2.0
Roof Type Asphalt Shingle
Parking Type Driveway, Garage Double
Total Parking Spaces 4
Building
Lot Description Cul-de-sac
Building Description Insulation: Ceiling,Insulation: Walls,Vinyl Siding,Wood, Main Level Entry with Upper Level(s)
Faces South
Foundation Poured Concrete
Sewer Sewer Connected
Water Municipal
Structure Type Insulation: Ceiling,Insulation: Walls,Vinyl Siding,Wood
Others
Tax ID 006-113-371
Ownership Freehold
Pets Description Aquariums, Birds, Caged Mammals, Cats, Dogs
Read Less Info
Want to know what your home might be worth? Contact us for a FREE valuation!

Our team is ready to help you sell your home for the highest possible price ASAP
Bought with RE/MAX Camosun







