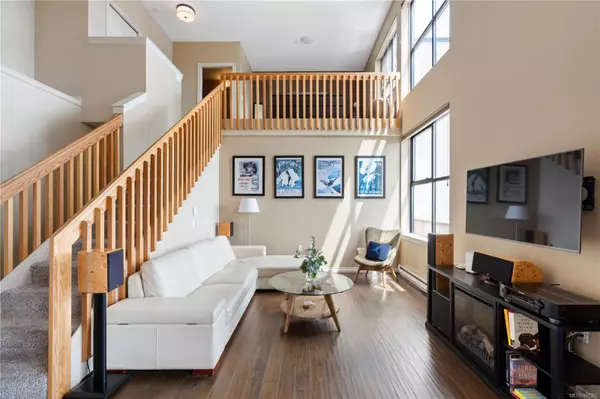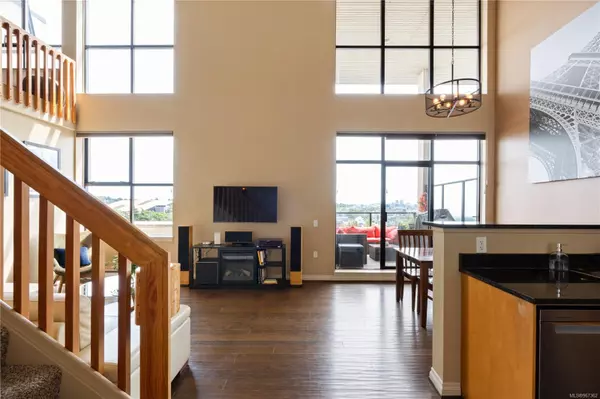$585,000
$600,000
2.5%For more information regarding the value of a property, please contact us for a free consultation.
2 Beds
2 Baths
994 SqFt
SOLD DATE : 08/16/2024
Key Details
Sold Price $585,000
Property Type Condo
Sub Type Condo Apartment
Listing Status Sold
Purchase Type For Sale
Square Footage 994 sqft
Price per Sqft $588
MLS Listing ID 967362
Sold Date 08/16/24
Style Condo
Bedrooms 2
HOA Fees $469/mo
Rental Info Unrestricted
Year Built 2008
Annual Tax Amount $2,706
Tax Year 2023
Lot Size 871 Sqft
Acres 0.02
Property Description
Step into this bright 2 bedroom 2 bathroom TOP FLOOR condo at Oak Street Village! Offering over 990sqft of living space, this suite boasts captivating 20ft ceilings and windows with South-Western exposures and views of the Olympic Mountains. The main floor features an open-concept living, dining and kitchen area, secondary bedroom & 3pc bathroom. The mezzanine level primary bedroom is spacious, overlooking the suite below, with a 4pc ensuite and convenient in-unit laundry. This pet-friendly building has secure underground parking and is centrally located, with Uptown Centre or Mayfair Mall only a short walk away! Direct transit routes are also nearby allowing easy access for sustainable travelling to the Greater Victoria areas and the Peninsula Highway.
Location
Province BC
County Capital Regional District
Area Se Quadra
Direction South
Rooms
Main Level Bedrooms 1
Kitchen 1
Interior
Interior Features Closet Organizer, Dining/Living Combo
Heating Baseboard, Electric
Cooling None
Flooring Carpet, Laminate, Tile
Window Features Blinds,Vinyl Frames,Window Coverings
Appliance Dishwasher, F/S/W/D, Microwave, Oven/Range Electric
Laundry In Unit
Exterior
Exterior Feature Balcony
Amenities Available Elevator(s)
Roof Type Asphalt Torch On
Parking Type Attached, Underground
Total Parking Spaces 1
Building
Building Description Brick,Cement Fibre,Stucco, Condo
Faces South
Story 4
Foundation Poured Concrete
Sewer Sewer Connected
Water Municipal
Structure Type Brick,Cement Fibre,Stucco
Others
Tax ID 027-498-361
Ownership Freehold/Strata
Pets Description Cats, Dogs
Read Less Info
Want to know what your home might be worth? Contact us for a FREE valuation!

Our team is ready to help you sell your home for the highest possible price ASAP
Bought with Royal LePage Coast Capital - Chatterton







