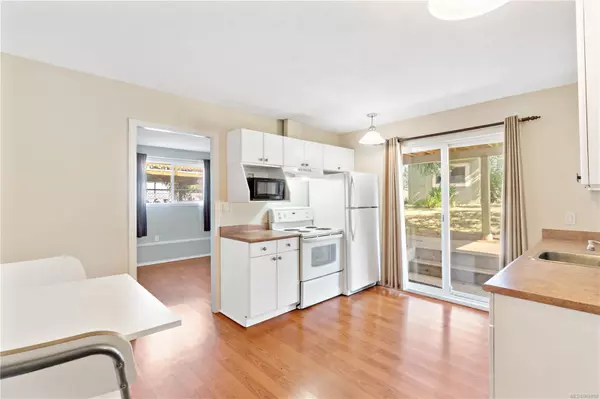$740,000
$699,999
5.7%For more information regarding the value of a property, please contact us for a free consultation.
5 Beds
3 Baths
2,248 SqFt
SOLD DATE : 08/16/2024
Key Details
Sold Price $740,000
Property Type Single Family Home
Sub Type Single Family Detached
Listing Status Sold
Purchase Type For Sale
Square Footage 2,248 sqft
Price per Sqft $329
MLS Listing ID 969892
Sold Date 08/16/24
Style Ground Level Entry With Main Up
Bedrooms 5
Rental Info Unrestricted
Year Built 1979
Annual Tax Amount $3,587
Tax Year 2024
Lot Size 6,098 Sqft
Acres 0.14
Property Description
Welcome to this delightful 4-bedroom, 2.5-bathroom home, making its market debut! Perfectly positioned, it backs onto Uplands Elementary, making it an ideal choice for families. This spacious and inviting property features a large deck, perfect for outdoor gatherings. Surrounded by mature trees, you'll enjoy a serene and private setting. The home is in good shape, and has been well maintained throughout the years, with updates including vinyl windows. This home offers an excellent opportunity for you to add your personal touch with some updating. Additionally, the unauthorized suite provides potential for extra income or extended family living. Don't miss your chance to own this gem!
Location
Province BC
County Nanaimo, City Of
Area Na Uplands
Direction South
Rooms
Other Rooms Storage Shed
Basement Finished
Main Level Bedrooms 3
Kitchen 2
Interior
Heating Baseboard, Electric
Cooling None
Flooring Carpet, Laminate
Fireplaces Number 1
Fireplaces Type Wood Burning
Fireplace 1
Window Features Vinyl Frames
Appliance F/S/W/D
Laundry In House
Exterior
Exterior Feature Fencing: Full
Roof Type Asphalt Shingle
Parking Type Driveway
Total Parking Spaces 2
Building
Lot Description Central Location, Family-Oriented Neighbourhood
Building Description Frame Wood, Ground Level Entry With Main Up
Faces South
Foundation Slab
Sewer Sewer Connected
Water Municipal
Structure Type Frame Wood
Others
Ownership Freehold
Acceptable Financing Purchaser To Finance
Listing Terms Purchaser To Finance
Pets Description Aquariums, Birds, Caged Mammals, Cats, Dogs
Read Less Info
Want to know what your home might be worth? Contact us for a FREE valuation!

Our team is ready to help you sell your home for the highest possible price ASAP
Bought with Royal LePage Nanaimo Realty (NanIsHwyN)







