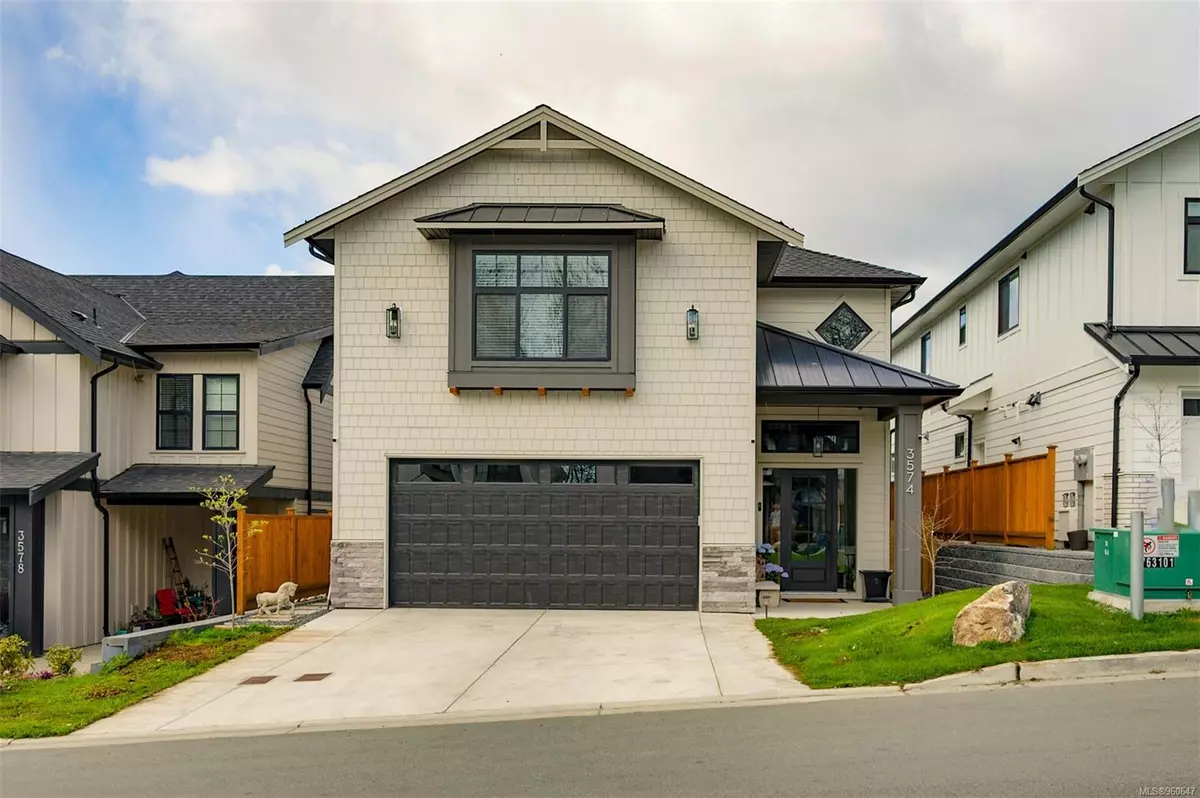$1,450,000
$1,499,900
3.3%For more information regarding the value of a property, please contact us for a free consultation.
4 Beds
4 Baths
3,087 SqFt
SOLD DATE : 08/16/2024
Key Details
Sold Price $1,450,000
Property Type Single Family Home
Sub Type Single Family Detached
Listing Status Sold
Purchase Type For Sale
Square Footage 3,087 sqft
Price per Sqft $469
MLS Listing ID 960647
Sold Date 08/16/24
Style Main Level Entry with Upper Level(s)
Bedrooms 4
Rental Info Unrestricted
Year Built 2022
Annual Tax Amount $4,817
Tax Year 2023
Lot Size 4,356 Sqft
Acres 0.1
Property Description
Introducing 3574 Delblush Lane, a stunning home built by Khataw Developments in the sought-after Olympic View neighbourhood. This custom-built home boasts a spacious 3087 sqft 3BD/3BA layout, plus a legal 1BD/1BA suite over the garage. Elevated design elements are evident from the moment you step into the open-concept main floor, highlighted by a vertical wood slat feature wall in the living room, custom built-ins, and a dream kitchen with Fisher & Paykel appliances, marble backsplash, an 8-foot island, & walk-in pantry. The oversized dining area opens to a cozy covered patio. Upstairs features a loft space ideal as an office or reading nook, a sunlit primary bedroom with luxurious 5-piece ensuite & walk-in closet, two additional bedrooms, & a beautifully appointed laundry. The neighbourhood will benefit from new schools & a full range of shopping facilities at Royal Bay. Additional features include a heat pump with forced air, a fenced backyard, a two-car garage, & more. A must-see!
Location
Province BC
County Capital Regional District
Area La Olympic View
Direction East
Rooms
Basement None
Kitchen 2
Interior
Interior Features Bar, Breakfast Nook, Cathedral Entry, Closet Organizer, Dining/Living Combo, Eating Area, French Doors, Soaker Tub
Heating Forced Air, Heat Pump
Cooling Air Conditioning
Flooring Hardwood, Tile
Appliance F/S/W/D, Microwave
Laundry In House, In Unit
Exterior
Exterior Feature Balcony/Patio, Fenced
Garage Spaces 1.0
Utilities Available Electricity To Lot, Natural Gas To Lot
Roof Type Asphalt Shingle
Parking Type Driveway, Garage
Total Parking Spaces 4
Building
Building Description Cement Fibre,Concrete,Frame Wood,Vinyl Siding, Main Level Entry with Upper Level(s)
Faces East
Foundation Poured Concrete
Sewer Sewer Connected
Water Municipal
Structure Type Cement Fibre,Concrete,Frame Wood,Vinyl Siding
Others
Tax ID 031-568-581
Ownership Freehold
Pets Description Aquariums, Birds, Caged Mammals, Cats, Dogs
Read Less Info
Want to know what your home might be worth? Contact us for a FREE valuation!

Our team is ready to help you sell your home for the highest possible price ASAP
Bought with eXp Realty







