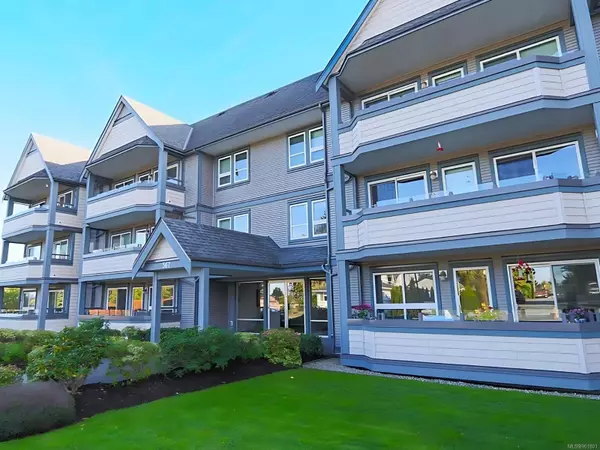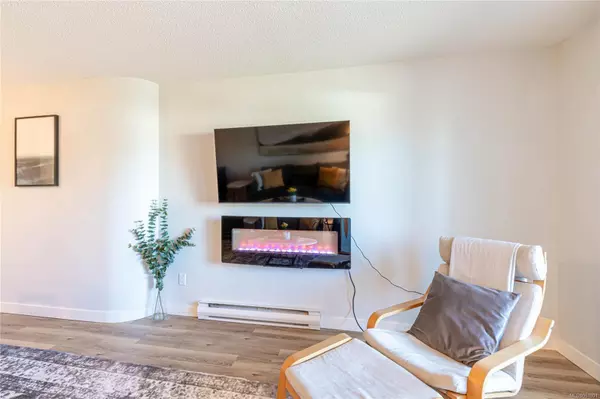$402,500
$409,900
1.8%For more information regarding the value of a property, please contact us for a free consultation.
2 Beds
2 Baths
1,036 SqFt
SOLD DATE : 08/16/2024
Key Details
Sold Price $402,500
Property Type Condo
Sub Type Condo Apartment
Listing Status Sold
Purchase Type For Sale
Square Footage 1,036 sqft
Price per Sqft $388
Subdivision Townsite Gables
MLS Listing ID 961801
Sold Date 08/16/24
Style Condo
Bedrooms 2
HOA Fees $416/mo
Rental Info Some Rentals
Year Built 1989
Annual Tax Amount $2,193
Tax Year 2023
Property Description
Exclusive urban living at its best in this pristine 2-bed, 2-bath downtown condo, catering to new buyers, professionals, or downsizers alike. Sunlight pours through large windows, to highlight recent upgrades; new flooring, paint, moldings, shelves & bathrooms, blending style with practicality. Step onto the covered balcony through sliding glass doors, from the spacious great room with fireplace which seamlessly connects to a sleek modern kitchen with ample counters, storage, and stainless appliances. Retreat to the generously sized Primary suite with large closet & inviting shower ensuite. Great central location, close to the waterfront promenade marina, shops, eateries, parks, transit, and amenities offering an idyllic lifestyle. Townsite Gables enjoys the convenience of in-suite laundry secure entry, plus secure bike & building storage space. Suites in this building don’t often become available, don't miss out on the opportunity to own this contemporary urban oasis. Meas. approx.
Location
Province BC
County Nanaimo, City Of
Area Na Central Nanaimo
Zoning R8
Direction North
Rooms
Basement None
Main Level Bedrooms 2
Kitchen 1
Interior
Interior Features Controlled Entry, Dining/Living Combo, Elevator
Heating Baseboard, Electric
Cooling None
Flooring Mixed
Fireplaces Number 1
Fireplaces Type Electric, Living Room
Fireplace 1
Appliance Dishwasher, F/S/W/D
Laundry In Unit
Exterior
Exterior Feature Balcony/Patio
Amenities Available Bike Storage, Elevator(s), Storage Unit
Roof Type Asphalt Shingle
Handicap Access Accessible Entrance, Wheelchair Friendly
Parking Type Open
Total Parking Spaces 1
Building
Lot Description Central Location, Easy Access, Landscaped, Marina Nearby, Near Golf Course, Recreation Nearby, Serviced, Shopping Nearby
Building Description Vinyl Siding, Condo
Faces North
Story 4
Foundation Poured Concrete
Sewer Sewer Connected
Water Municipal
Structure Type Vinyl Siding
Others
HOA Fee Include Garbage Removal,Maintenance Grounds,Maintenance Structure,Property Management,Recycling,Sewer,Water
Tax ID 016-342-364
Ownership Freehold/Strata
Pets Description None
Read Less Info
Want to know what your home might be worth? Contact us for a FREE valuation!

Our team is ready to help you sell your home for the highest possible price ASAP
Bought with RE/MAX of Nanaimo







