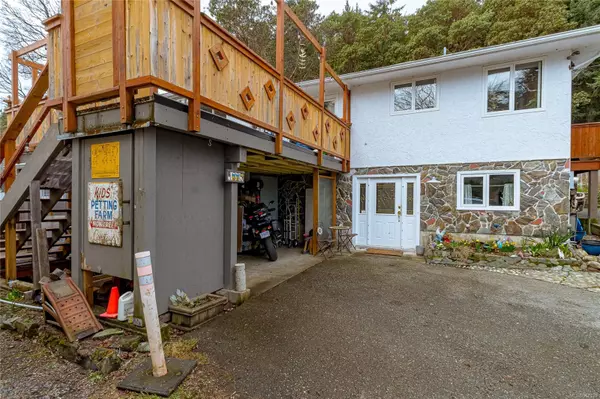$855,000
$888,000
3.7%For more information regarding the value of a property, please contact us for a free consultation.
4 Beds
3 Baths
2,357 SqFt
SOLD DATE : 08/16/2024
Key Details
Sold Price $855,000
Property Type Single Family Home
Sub Type Single Family Detached
Listing Status Sold
Purchase Type For Sale
Square Footage 2,357 sqft
Price per Sqft $362
MLS Listing ID 967129
Sold Date 08/16/24
Style Ground Level Entry With Main Up
Bedrooms 4
Rental Info Unrestricted
Year Built 1972
Annual Tax Amount $3,583
Tax Year 2023
Lot Size 0.270 Acres
Acres 0.27
Property Description
OPEN HOUSE SAT 2-4! This home is a hidden gem waiting to be discovered. With a more affordable price point and room to add your personal touch, you'll be making a savvy investment. Nestled at the end of a tranquil cul-de-sac, on a .27-acre lot featuring majestic arbutus trees, this home backs onto Chan Park & hiking trails. Driveway accommodates 32 ft RV and 6-8 parking spaces, carport and workshop. Main level features a cozy living room w wood-burning fireplace, updated south facing deck, bright eat-in kitchen, 2 bedrooms and 2 bathrooms. A lovely 2 bedroom in-law suite w 1 bathroom on the lower level, boasts a family room with electric fireplace, intimate dining area, kitchen w access to main floor and shared laundry. All windows are vinyl double paned. An ideal blend of convenience and tranquility. Minutes to schools, YMCA, Hockey Arena, Baseball park, Stadium Don't be fooled, True potential here!
Location
Province BC
County Capital Regional District
Area La Glen Lake
Direction South
Rooms
Other Rooms Workshop
Basement Finished, Walk-Out Access, With Windows
Main Level Bedrooms 2
Kitchen 2
Interior
Interior Features Eating Area, Jetted Tub, Storage
Heating Forced Air, Oil
Cooling None
Flooring Carpet, Linoleum
Fireplaces Number 2
Fireplaces Type Electric, Living Room, Wood Burning
Fireplace 1
Window Features Blinds,Screens,Vinyl Frames
Laundry In House, In Unit
Exterior
Exterior Feature Balcony/Deck, Fenced
Carport Spaces 2
Roof Type Fibreglass Shingle
Parking Type Attached, Carport Double, RV Access/Parking
Total Parking Spaces 6
Building
Lot Description Cul-de-sac, Curb & Gutter, Irregular Lot, Private, Sloping
Building Description Insulation: Ceiling,Insulation: Walls,Stone,Stucco, Ground Level Entry With Main Up
Faces South
Foundation Poured Concrete
Sewer Septic System
Water Municipal
Structure Type Insulation: Ceiling,Insulation: Walls,Stone,Stucco
Others
Tax ID 003-033-163
Ownership Freehold
Pets Description Aquariums, Birds, Caged Mammals, Cats, Dogs
Read Less Info
Want to know what your home might be worth? Contact us for a FREE valuation!

Our team is ready to help you sell your home for the highest possible price ASAP
Bought with Royal LePage Coast Capital - Westshore







