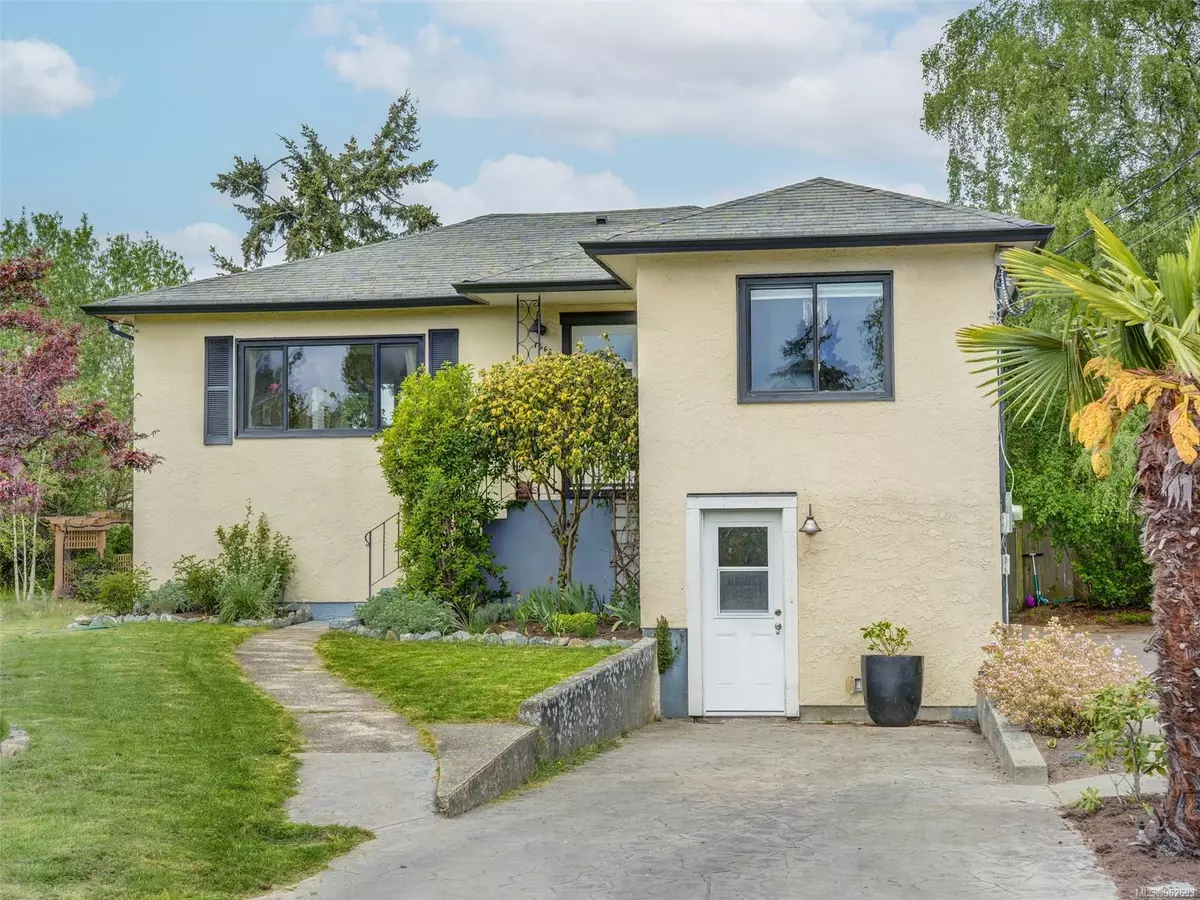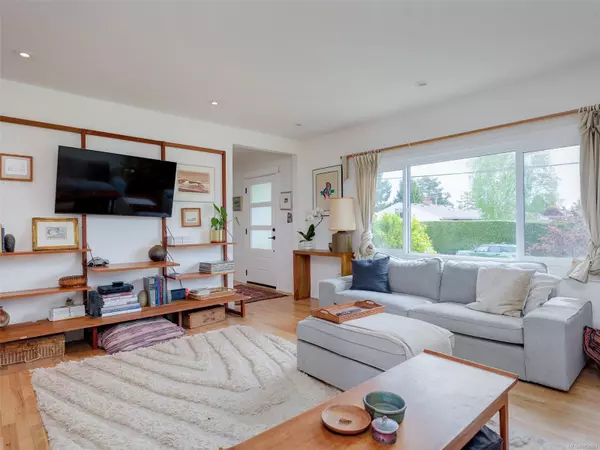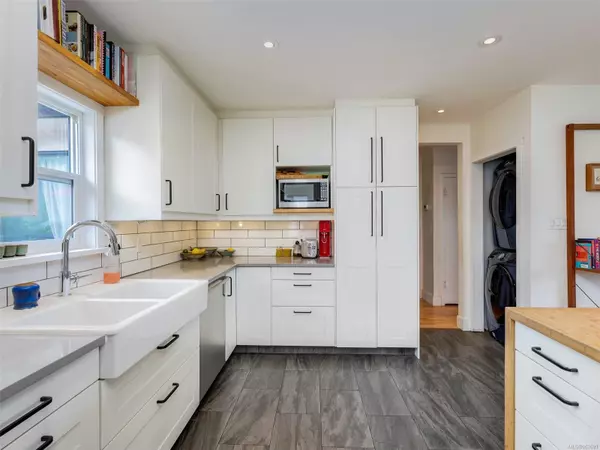$1,065,000
$1,099,000
3.1%For more information regarding the value of a property, please contact us for a free consultation.
4 Beds
2 Baths
2,011 SqFt
SOLD DATE : 08/16/2024
Key Details
Sold Price $1,065,000
Property Type Single Family Home
Sub Type Single Family Detached
Listing Status Sold
Purchase Type For Sale
Square Footage 2,011 sqft
Price per Sqft $529
MLS Listing ID 962693
Sold Date 08/16/24
Style Main Level Entry with Lower Level(s)
Bedrooms 4
Rental Info Unrestricted
Year Built 1958
Annual Tax Amount $4,784
Tax Year 2023
Lot Size 8,712 Sqft
Acres 0.2
Property Description
Fantastic family home in the very well located and popular Mt Tolmie area. Tastefully renovated, this home boasts 3 bedrooms on the main, open concept living/kitchen area with access to a two-tier deck. Newer kitchen and bathroom, coved ceilings, wood floors on this level add to the value of this bright sundrenched home. Lower level has a newer one bedroom suite with its own washer/dryer and storage area. This home is in very good condition. The large back garden is fully fenced and has plenty of sun for a garden. Terrific property purchased as a REVENUE home, suite for Mom or MORTGAGE HELPER. Lower level will be vacant August 1st so pick your own tenant at your own price! Located in a superb area and within walking distance to U of Vic, St Michaels University, shopping, parks and more. PRICED TO SELL.
Location
Province BC
County Capital Regional District
Area Se Mt Tolmie
Direction South
Rooms
Basement Full, Walk-Out Access
Main Level Bedrooms 3
Kitchen 2
Interior
Heating Baseboard, Electric
Cooling None
Flooring Hardwood, Laminate, Tile
Appliance Dishwasher, F/S/W/D
Laundry In House
Exterior
Exterior Feature Balcony/Deck, Fenced
Roof Type Asphalt Shingle
Handicap Access Primary Bedroom on Main
Parking Type Driveway
Total Parking Spaces 5
Building
Lot Description Central Location, Family-Oriented Neighbourhood, Landscaped, Level, Shopping Nearby
Building Description Frame Wood,Insulation: Ceiling,Insulation: Walls,Stucco, Main Level Entry with Lower Level(s)
Faces South
Foundation Poured Concrete
Sewer Sewer Connected
Water Municipal
Architectural Style Character
Structure Type Frame Wood,Insulation: Ceiling,Insulation: Walls,Stucco
Others
Tax ID 002-343-983
Ownership Freehold
Pets Description Aquariums, Birds, Caged Mammals, Cats, Dogs
Read Less Info
Want to know what your home might be worth? Contact us for a FREE valuation!

Our team is ready to help you sell your home for the highest possible price ASAP
Bought with Macdonald Realty Victoria







