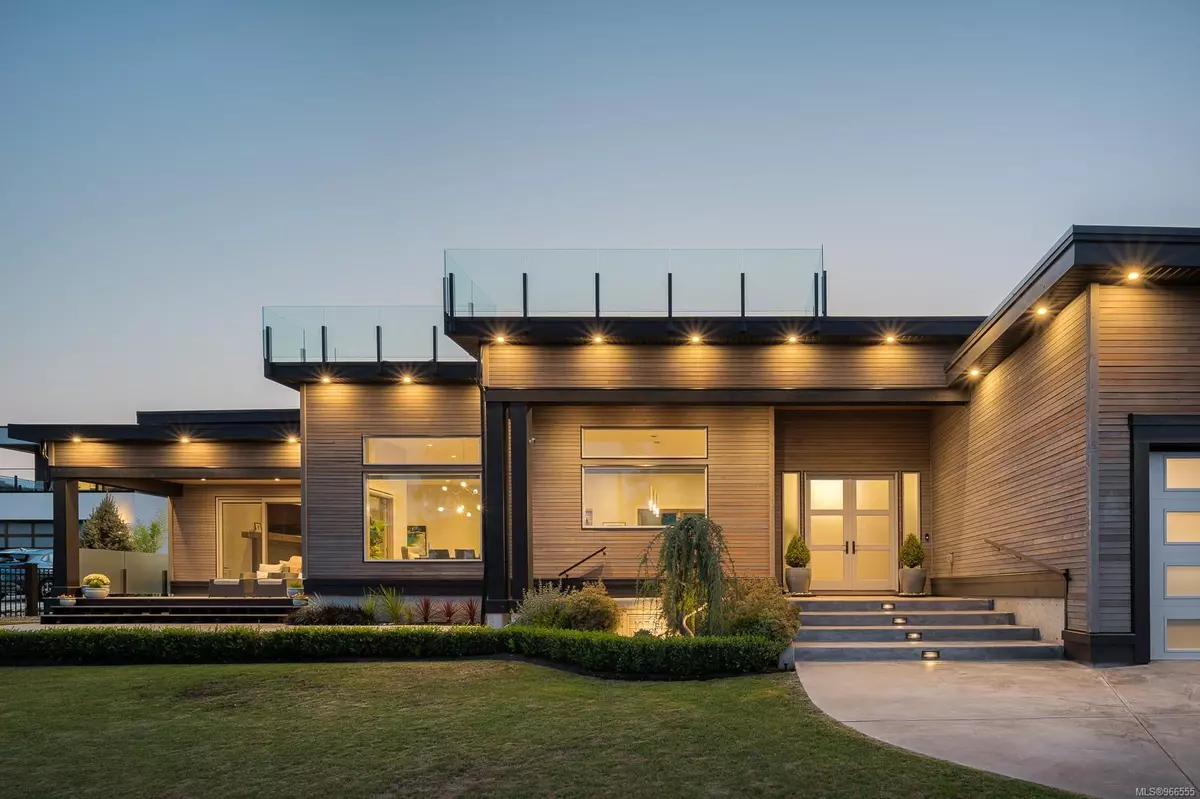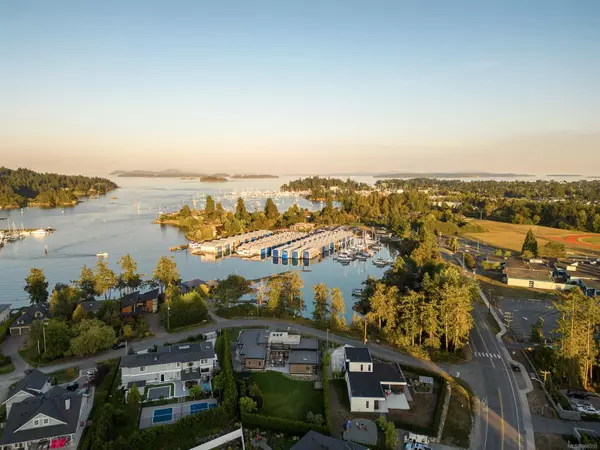$2,304,000
$2,349,000
1.9%For more information regarding the value of a property, please contact us for a free consultation.
3 Beds
3 Baths
3,177 SqFt
SOLD DATE : 08/16/2024
Key Details
Sold Price $2,304,000
Property Type Single Family Home
Sub Type Single Family Detached
Listing Status Sold
Purchase Type For Sale
Square Footage 3,177 sqft
Price per Sqft $725
MLS Listing ID 966555
Sold Date 08/16/24
Style Rancher
Bedrooms 3
Rental Info Unrestricted
Year Built 2019
Annual Tax Amount $6,581
Tax Year 2024
Lot Size 0.520 Acres
Acres 0.52
Property Description
Nestled within the prestigious Shoal Harbour Estates, discover an unparalleled luxury residence offering breathtaking marina & ocean vistas. Set upon a sprawling half-acre parcel, this meticulously crafted one-level Rancher spans a generous 3,177sq.ft. that masterfully maximizes the ocean views. Elegantly designed, it boasts 12ft ceilings, spacious great room & a chef's kitchen that's nothing short of a masterpiece, highlighted by a stunning wine room. The abundance of windows throughout the home bathes the interior in natural light. Your sanctuary awaits in the Primary Bedroom with a spa-inspired ensuite, offering comfort & relaxation. For those balmy summer evenings, a remarkable 1,014 sq.ft. rooftop patio beckons, inviting you to watch sailboats, while 2 additional ground-level patios provide even more space for outdoor enjoyment. Surrounded by multiple marinas offering personal moorage & conveniently located near the airport, ferries & Sidney's Beacon Avenue.
Location
Province BC
County Capital Regional District
Area Ns Mcdonald Park
Direction Southeast
Rooms
Basement None
Main Level Bedrooms 3
Kitchen 1
Interior
Interior Features Dining/Living Combo, Eating Area, Wine Storage
Heating Electric, Forced Air, Heat Pump, Natural Gas, Radiant Floor
Cooling Air Conditioning
Flooring Tile, Wood
Fireplaces Number 1
Fireplaces Type Gas, Living Room
Fireplace 1
Window Features Blinds
Laundry In House
Exterior
Exterior Feature Balcony/Patio, Fenced, Lighting, Sprinkler System
Garage Spaces 2.0
View Y/N 1
View Mountain(s), Ocean
Roof Type Asphalt Rolled,Other
Handicap Access Primary Bedroom on Main
Parking Type Attached, Driveway, Garage Double
Total Parking Spaces 4
Building
Building Description Wood, Rancher
Faces Southeast
Foundation Poured Concrete
Sewer Sewer Connected
Water Municipal
Architectural Style Contemporary
Structure Type Wood
Others
Tax ID 000-181-510
Ownership Freehold
Pets Description Aquariums, Birds, Caged Mammals, Cats, Dogs
Read Less Info
Want to know what your home might be worth? Contact us for a FREE valuation!

Our team is ready to help you sell your home for the highest possible price ASAP
Bought with RE/MAX Camosun







