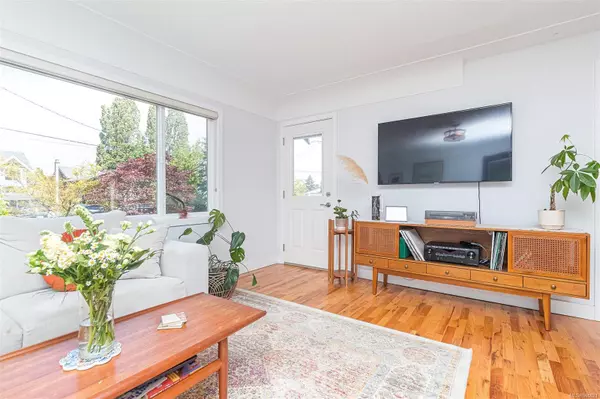$887,000
$915,000
3.1%For more information regarding the value of a property, please contact us for a free consultation.
2 Beds
1 Bath
987 SqFt
SOLD DATE : 08/16/2024
Key Details
Sold Price $887,000
Property Type Single Family Home
Sub Type Single Family Detached
Listing Status Sold
Purchase Type For Sale
Square Footage 987 sqft
Price per Sqft $898
MLS Listing ID 965821
Sold Date 08/16/24
Style Rancher
Bedrooms 2
Rental Info Unrestricted
Year Built 1958
Annual Tax Amount $3,409
Tax Year 2023
Lot Size 5,662 Sqft
Acres 0.13
Lot Dimensions 50 ft wide x 115 ft deep
Property Description
Located on a quiet, residential street, this charming single level rancher offers convenience in a peaceful and family-oriented neighbourhood. This 2 bed home is filled with natural light and features hardwood floors, coved ceilings, and an energy efficient gas fireplace in the living room. French doors from the primary bedroom open onto the sunny back deck, ideal for lounging or hosting bbqs. This home also includes updated vinyl windows, on-demand hot water, a 200 amp electrical service, a heat pump for heating & air conditioning in the summer, a new main sewer line and updated perimeter drains. The flat grassy back yard provides ample space for gardening and includes a a new fence, pear tree, figs and raspberry bushes. An additional finished space is attached to the detached garage perfect for a home office or storage space. Located steps from the scenic Gorge Waterway & popular Curtis Point, and minutes to the Tillicum mall & Cuthbert Holmes park.
Location
Province BC
County Capital Regional District
Area Sw Gorge
Direction West
Rooms
Basement Crawl Space
Main Level Bedrooms 2
Kitchen 1
Interior
Heating Electric, Heat Pump, Radiant Floor, Wood
Cooling Other
Flooring Hardwood, Tile, Wood
Fireplaces Number 1
Fireplaces Type Gas, Insert, Living Room
Fireplace 1
Window Features Vinyl Frames
Appliance F/S/W/D
Laundry In House
Exterior
Exterior Feature Balcony/Patio, Fencing: Partial
Garage Spaces 1.0
Utilities Available Natural Gas To Lot
Roof Type Asphalt Shingle
Handicap Access Ground Level Main Floor, Primary Bedroom on Main
Parking Type Detached, Driveway, Garage
Total Parking Spaces 2
Building
Lot Description Family-Oriented Neighbourhood, Level, Rectangular Lot
Building Description Frame Wood,Stucco, Rancher
Faces West
Foundation Poured Concrete
Sewer Sewer Connected
Water Municipal
Architectural Style Character
Structure Type Frame Wood,Stucco
Others
Tax ID 003-264-866
Ownership Freehold
Pets Description Aquariums, Birds, Caged Mammals, Cats, Dogs
Read Less Info
Want to know what your home might be worth? Contact us for a FREE valuation!

Our team is ready to help you sell your home for the highest possible price ASAP
Bought with Newport Realty Ltd.







