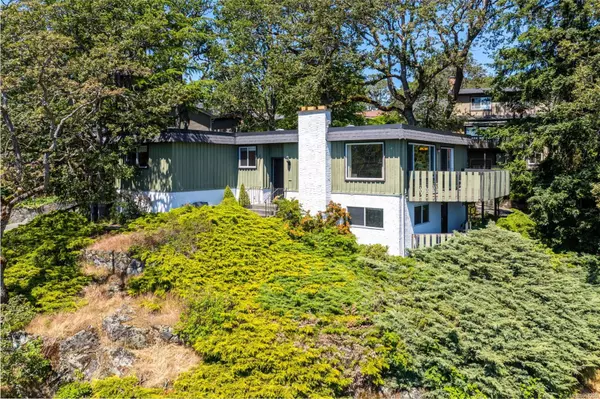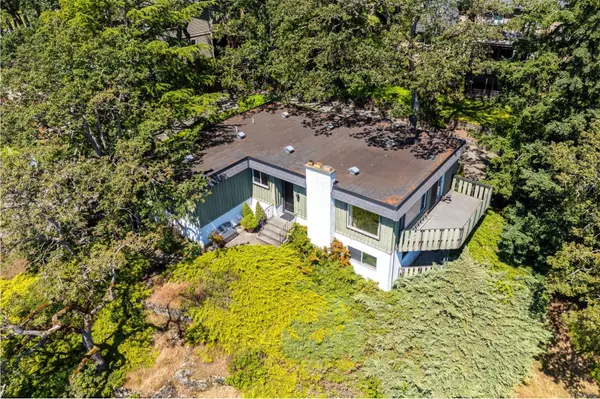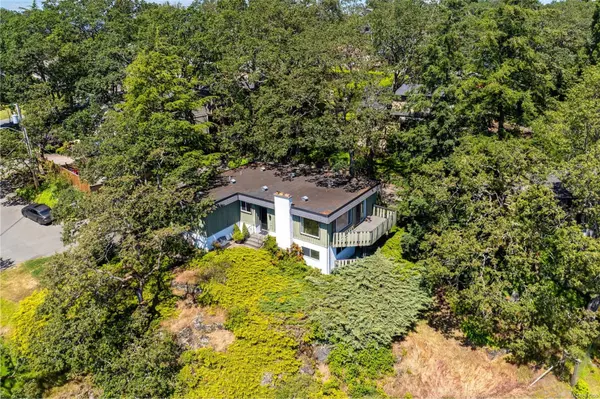$1,289,000
$1,299,000
0.8%For more information regarding the value of a property, please contact us for a free consultation.
5 Beds
3 Baths
2,049 SqFt
SOLD DATE : 08/16/2024
Key Details
Sold Price $1,289,000
Property Type Single Family Home
Sub Type Single Family Detached
Listing Status Sold
Purchase Type For Sale
Square Footage 2,049 sqft
Price per Sqft $629
MLS Listing ID 967250
Sold Date 08/16/24
Style Main Level Entry with Lower Level(s)
Bedrooms 5
Rental Info Unrestricted
Year Built 1970
Annual Tax Amount $5,542
Tax Year 2023
Lot Size 10,018 Sqft
Acres 0.23
Property Description
First time to market since new, this special home has had the same owners for over 50 years! Nestled amongst Garry Oak Trees at the end of a quiet cul-de-sac, this lovingly cared for home has beautiful views overlooking Mt Tolmie, Oak Bay and beyond to the Olympics. Extremely rare 4 bedroom upper floor layout suits a variety of family configurations. Main floor also features generous living and dining rooms and an updated kitchen. The bright walkout lower level has 7'3" ceilings an extra bedroom, awesome vintage rec room and an additional bath. There is also a massive crawl space for storage. Easy suite conversion if desired. Easy care, low maintenance yard. Centrally located a few minutes walk from shopping, transit, UVIC, Camosun, RJH and all level of schools and the Cedar Hill golf course. 2023 Heat Pump offers affordable heating and cooling. This one is a winner.
Location
Province BC
County Capital Regional District
Area Se Cedar Hill
Direction West
Rooms
Basement Partial, Walk-Out Access, With Windows
Main Level Bedrooms 4
Kitchen 1
Interior
Heating Heat Pump
Cooling HVAC
Flooring Carpet, Hardwood, Linoleum
Fireplaces Number 1
Fireplaces Type Living Room, Wood Burning
Fireplace 1
Window Features Insulated Windows
Appliance F/S/W/D
Laundry In House
Exterior
Exterior Feature Balcony/Deck
View Y/N 1
View City, Mountain(s)
Roof Type Asphalt Shingle,Asphalt Torch On
Parking Type Driveway
Total Parking Spaces 2
Building
Lot Description Family-Oriented Neighbourhood
Building Description Frame Wood,Insulation All,Stucco & Siding, Main Level Entry with Lower Level(s)
Faces West
Foundation Poured Concrete
Sewer Sewer Connected
Water Municipal
Additional Building Potential
Structure Type Frame Wood,Insulation All,Stucco & Siding
Others
Tax ID 003-224-732
Ownership Freehold
Acceptable Financing Purchaser To Finance
Listing Terms Purchaser To Finance
Pets Description Aquariums, Birds, Caged Mammals, Cats, Dogs
Read Less Info
Want to know what your home might be worth? Contact us for a FREE valuation!

Our team is ready to help you sell your home for the highest possible price ASAP
Bought with Newport Realty Ltd.







