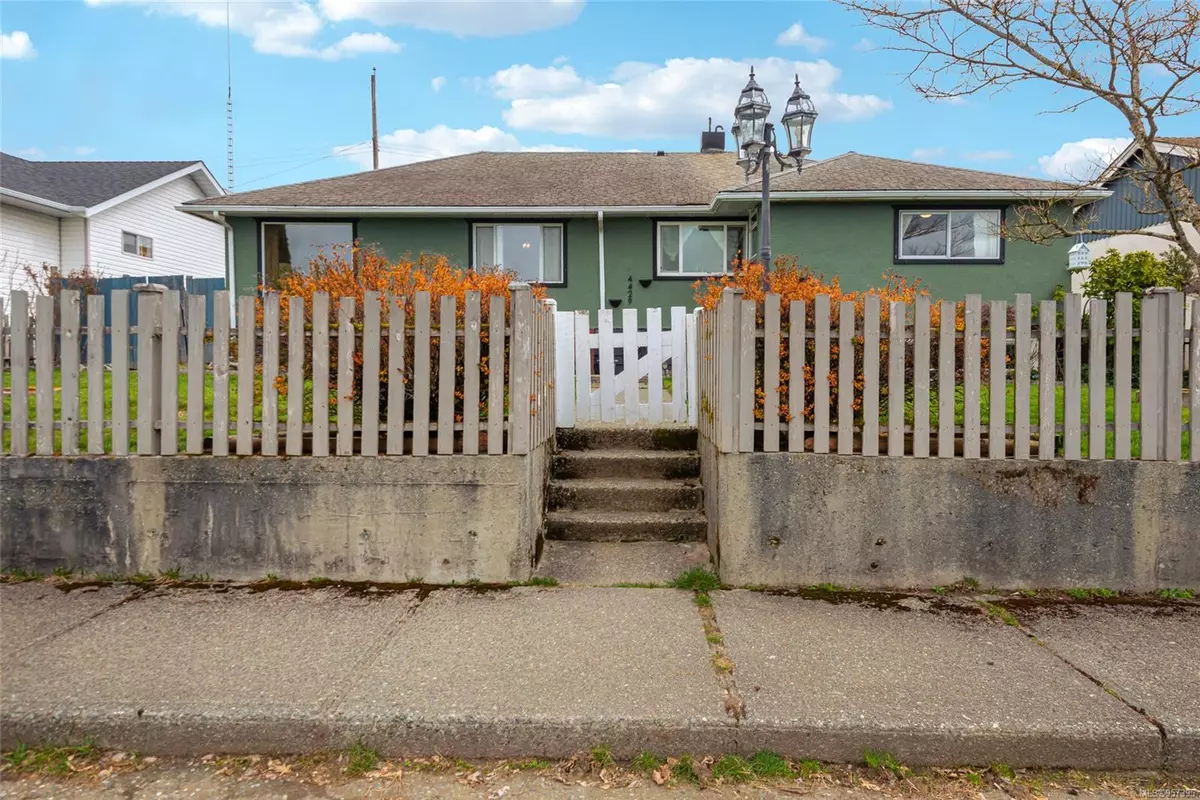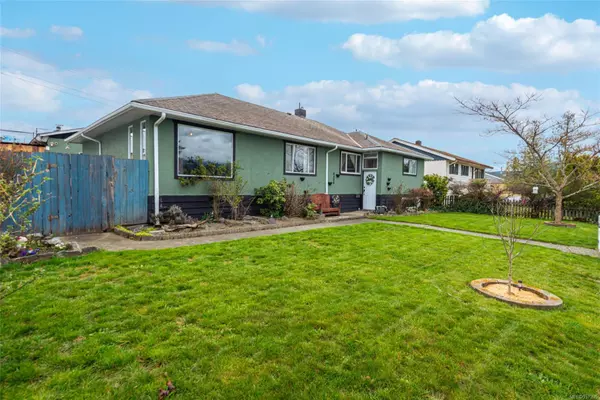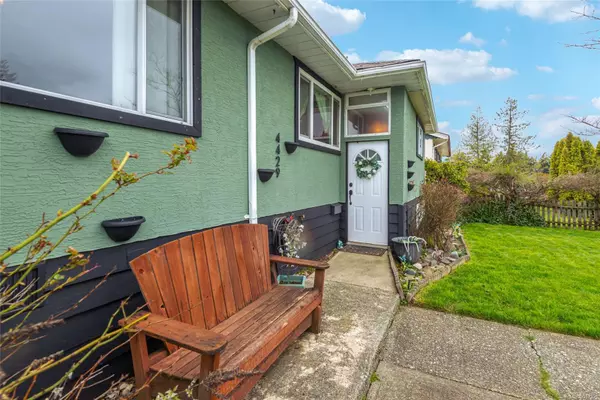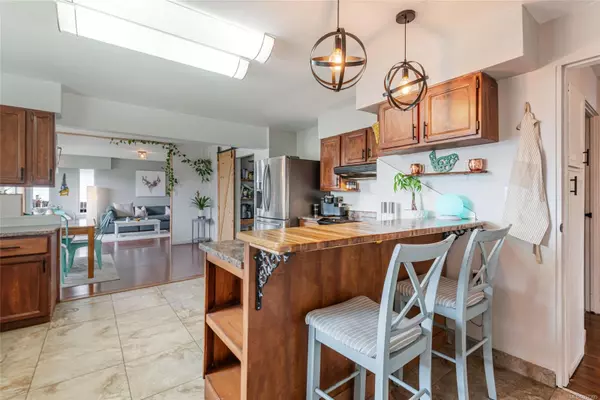$547,500
$574,999
4.8%For more information regarding the value of a property, please contact us for a free consultation.
5 Beds
3 Baths
2,467 SqFt
SOLD DATE : 08/16/2024
Key Details
Sold Price $547,500
Property Type Single Family Home
Sub Type Single Family Detached
Listing Status Sold
Purchase Type For Sale
Square Footage 2,467 sqft
Price per Sqft $221
MLS Listing ID 957395
Sold Date 08/16/24
Style Split Entry
Bedrooms 5
Rental Info Unrestricted
Year Built 1948
Annual Tax Amount $2,523
Tax Year 2023
Lot Size 6,969 Sqft
Acres 0.16
Property Description
Family Home In A Quiet Central Neighbourhood! This five bedroom and three bathroom home has a main floor layout reminiscent of a rancher and is within walking distance to shops, schools, restaurants, Roger Creek trails and more. The main level welcomes you with a bright open kitchen with tile flooring, spacious dining area with pantry, massive living room, primary bedroom with a walk-in closet and remodeled 3-piece bathroom, three more bedrooms, a 4-piece bath which has also been remodeled and a laundry area. Downstairs has a large rec room, bedroom, bathroom, storage area and utility room. Outside has a detached 20' x 20' powered garage, ample parking off the alley for multiple vehicles and storage, private patio and firepit area, and a fully fenced yard. Updates over the years include natural gas furnace with heat pump, light fixtures, appliances, paint, some newer vinyl windows, and more.
Location
Province BC
County Port Alberni, City Of
Area Pa Port Alberni
Zoning R1
Direction West
Rooms
Basement Not Full Height, Partially Finished
Main Level Bedrooms 4
Kitchen 1
Interior
Heating Forced Air, Heat Pump, Natural Gas
Cooling Air Conditioning
Flooring Mixed
Appliance Dishwasher, F/S/W/D
Laundry In House
Exterior
Exterior Feature Fencing: Full
Garage Spaces 2.0
Roof Type Asphalt Shingle
Parking Type Additional, Garage Double, On Street
Total Parking Spaces 4
Building
Lot Description Central Location, Family-Oriented Neighbourhood, Landscaped
Building Description Stucco & Siding, Split Entry
Faces West
Foundation Poured Concrete
Sewer Sewer Connected
Water Municipal
Structure Type Stucco & Siding
Others
Tax ID 005-021-138
Ownership Freehold
Pets Description Aquariums, Birds, Caged Mammals, Cats, Dogs
Read Less Info
Want to know what your home might be worth? Contact us for a FREE valuation!

Our team is ready to help you sell your home for the highest possible price ASAP
Bought with RE/MAX Mid-Island Realty







