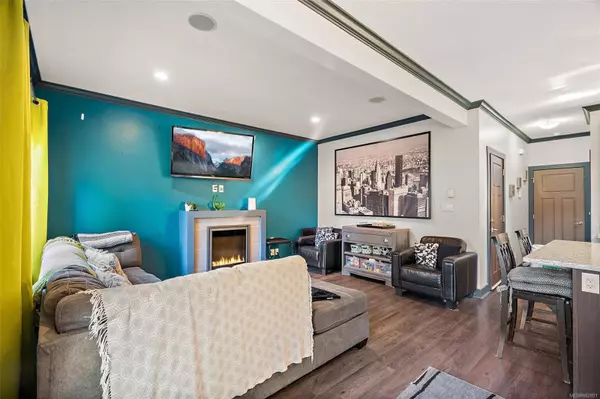$820,000
$824,900
0.6%For more information regarding the value of a property, please contact us for a free consultation.
4 Beds
3 Baths
1,780 SqFt
SOLD DATE : 08/16/2024
Key Details
Sold Price $820,000
Property Type Single Family Home
Sub Type Single Family Detached
Listing Status Sold
Purchase Type For Sale
Square Footage 1,780 sqft
Price per Sqft $460
MLS Listing ID 962801
Sold Date 08/16/24
Style Main Level Entry with Upper Level(s)
Bedrooms 4
Rental Info Unrestricted
Year Built 2014
Annual Tax Amount $3,571
Tax Year 2023
Lot Size 2,613 Sqft
Acres 0.06
Property Description
Come discover why they named it Happy Valley! Just south of Luxton, this charming neighbourhood gives you all the convenience of Westshore Town Centre with none of the hustle-and-bustle. Big box stores are just a five-minute drive away, but it’s only a two-minute walk to Katie’s Pond trail and others! Many more outdoor options are within easy reach as well, for adventurous hikes or beach days. Lounging at home sounds good, too, with more than 1700 sq/ft of living space spread across three separate levels. The house’s main floor features nine-foot ceilings and access to a west-facing, fenced backyard (with hot tub!) perfect for bbq gatherings and peaceful sundowns. The upper floor has three bedrooms, one with walk-in closet and five-piece, ensuite bath. Your 300+ sq/ft loft has separate areas for flexible use: studio, office, mini-gym, extra-private bedroom… take your pick! If you enjoy forest walks but also have important errands to run, you’ll feel right at home in Happy Valley.
Location
Province BC
County Capital Regional District
Area La Happy Valley
Direction North
Rooms
Basement None
Kitchen 1
Interior
Interior Features Ceiling Fan(s), Closet Organizer, Dining Room, Eating Area
Heating Baseboard, Electric
Cooling None
Flooring Carpet, Laminate, Tile
Fireplaces Number 1
Fireplaces Type Electric, Living Room
Fireplace 1
Window Features Blinds,Screens
Laundry In House
Exterior
Exterior Feature Fencing: Full
Garage Spaces 1.0
Utilities Available Cable To Lot, Compost, Electricity To Lot, Garbage, Phone To Lot, Recycling
Roof Type Fibreglass Shingle
Handicap Access Ground Level Main Floor
Parking Type Attached, Garage
Total Parking Spaces 2
Building
Lot Description Central Location, Easy Access, Family-Oriented Neighbourhood, Rectangular Lot
Building Description Cement Fibre, Main Level Entry with Upper Level(s)
Faces North
Foundation Poured Concrete
Sewer Sewer To Lot
Water Municipal, To Lot
Architectural Style Arts & Crafts
Structure Type Cement Fibre
Others
Tax ID 029-236-266
Ownership Freehold
Pets Description Aquariums, Birds, Caged Mammals, Cats, Dogs
Read Less Info
Want to know what your home might be worth? Contact us for a FREE valuation!

Our team is ready to help you sell your home for the highest possible price ASAP
Bought with RE/MAX Camosun







