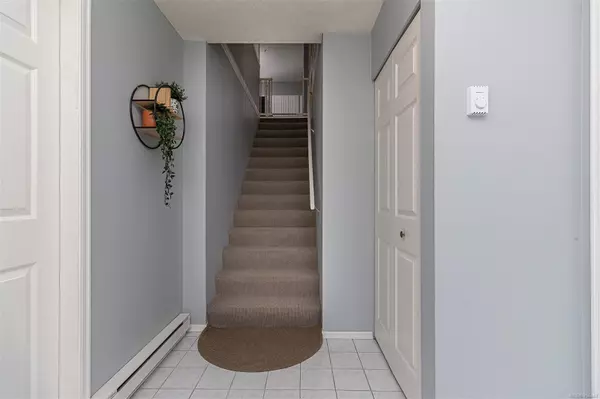$999,999
$999,999
For more information regarding the value of a property, please contact us for a free consultation.
4 Beds
3 Baths
2,187 SqFt
SOLD DATE : 08/19/2024
Key Details
Sold Price $999,999
Property Type Single Family Home
Sub Type Single Family Detached
Listing Status Sold
Purchase Type For Sale
Square Footage 2,187 sqft
Price per Sqft $457
MLS Listing ID 964447
Sold Date 08/19/24
Style Ground Level Entry With Main Up
Bedrooms 4
Rental Info Unrestricted
Year Built 1975
Annual Tax Amount $4,363
Tax Year 2023
Lot Size 6,098 Sqft
Acres 0.14
Lot Dimensions 62 ft wide x 97 ft deep
Property Description
Welcome to 571 Judah Street, updated 5 bed 3 bth home & versatile studio suite!
Step inside to discover a contemporary kitchen w/ large prep island, perfect for culinary creations and entertaining. The main living area flows seamlessly from the living room / dining room to the kitchen and out onto an expansive sunny south-facing deck, leading to a private backyard ideal for gatherings with family and friends. Retreat to the master bedroom, where vaulted ceilings, an ensuite, and a walk-in closet create a luxurious escape. There are two additional bedrooms on this floor too! The lower level features an additional bedroom / office as well as a spacious laundry/mudroom designed to keep your home clutter-free. Also on the lower level - a bonus in-law studio suite with its own separate entry and its own washer/dryer, providing flexible living options.
Additional features: 2 new heat pumps, Gas connection in the kitchen for cooktop/oven & deck BBQ, Newer roof too. Call to view today!
Location
Province BC
County Capital Regional District
Area Sw Glanford
Direction North
Rooms
Basement Finished, Walk-Out Access
Main Level Bedrooms 3
Kitchen 2
Interior
Interior Features Ceiling Fan(s), Dining/Living Combo, Eating Area
Heating Baseboard, Electric, Heat Pump, Natural Gas
Cooling Air Conditioning
Flooring Carpet, Laminate
Fireplaces Number 1
Fireplaces Type Living Room, Wood Burning
Fireplace 1
Window Features Skylight(s)
Appliance Dishwasher, F/S/W/D, Oven/Range Electric, Range Hood
Laundry In House
Exterior
Exterior Feature Balcony/Patio, Fencing: Full
Carport Spaces 1
Roof Type Asphalt Shingle
Parking Type Carport, Driveway
Total Parking Spaces 3
Building
Lot Description Level, Rectangular Lot
Building Description Insulation: Ceiling,Insulation: Walls,Stucco,Vinyl Siding, Ground Level Entry With Main Up
Faces North
Foundation Poured Concrete
Sewer Sewer Connected
Water Municipal
Additional Building Exists
Structure Type Insulation: Ceiling,Insulation: Walls,Stucco,Vinyl Siding
Others
Tax ID 001-796-259
Ownership Freehold
Pets Description Aquariums, Birds, Caged Mammals, Cats, Dogs
Read Less Info
Want to know what your home might be worth? Contact us for a FREE valuation!

Our team is ready to help you sell your home for the highest possible price ASAP
Bought with Macdonald Realty Victoria







