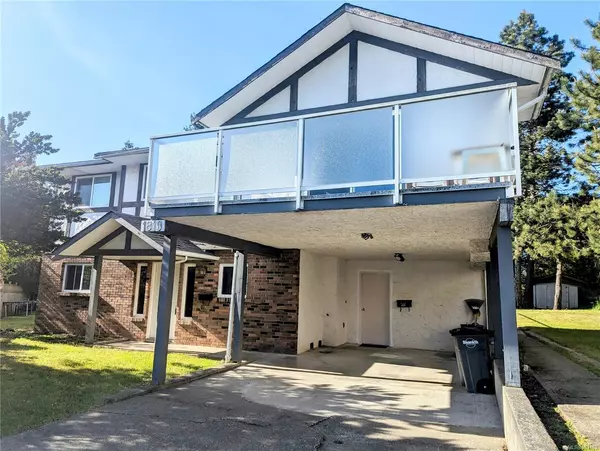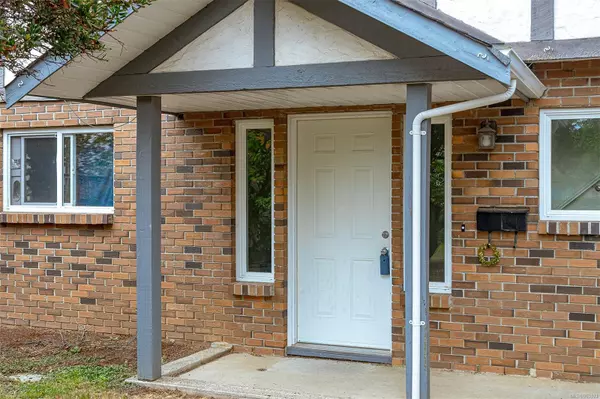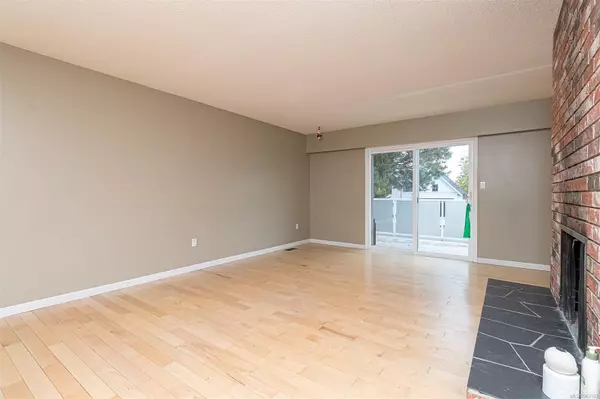$1,182,000
$1,198,000
1.3%For more information regarding the value of a property, please contact us for a free consultation.
5 Beds
3 Baths
2,188 SqFt
SOLD DATE : 08/20/2024
Key Details
Sold Price $1,182,000
Property Type Single Family Home
Sub Type Single Family Detached
Listing Status Sold
Purchase Type For Sale
Square Footage 2,188 sqft
Price per Sqft $540
MLS Listing ID 963103
Sold Date 08/20/24
Style Ground Level Entry With Main Up
Bedrooms 5
Rental Info Unrestricted
Year Built 1976
Annual Tax Amount $5,521
Tax Year 2023
Lot Size 10,018 Sqft
Acres 0.23
Property Description
Welcome to this exceptional Gordon Head property! Situated on a spacious 10,000+ sqft lot at the end of a peaceful no-through street, this residence has been thoughtfully upgraded, making it a fantastic investment opportunity.
Recent renovations include a modernized kitchen and bathrooms, new hardwood flooring, and energy-efficient windows. Plus, three brand-new decks offer great outdoor spaces, including a spacious 22x15 deck off the kitchen, perfect for outdoor events. The main level features three bedrooms and two bathrooms, ideal for families. Additionally, there's a valuable in-law suite with a separate entrance and 8-foot ceilings, providing flexibility for extended family living or rental income.
Whether you're seeking a family home or a smart investment, this Gordon Head property offers both. Explore the peaceful surroundings and growth potential in this sought-after location. Brand-new high-efficient gas furnace. Don't miss out on making this property your own!
Location
Province BC
County Capital Regional District
Area Se Gordon Head
Direction South
Rooms
Basement Finished, Full, Walk-Out Access, With Windows
Main Level Bedrooms 2
Kitchen 2
Interior
Interior Features Dining/Living Combo, Eating Area, Workshop
Heating Forced Air, Natural Gas, Wood
Cooling None
Flooring Carpet, Linoleum, Tile, Wood
Fireplaces Number 1
Fireplaces Type Living Room, Wood Burning
Fireplace 1
Window Features Blinds,Vinyl Frames
Appliance Dishwasher, F/S/W/D
Laundry In House
Exterior
Exterior Feature Balcony/Patio, Playground
Carport Spaces 1
Roof Type Fibreglass Shingle
Parking Type Attached, Carport, Driveway
Total Parking Spaces 1
Building
Lot Description Cul-de-sac, Level, Pie Shaped Lot, Wooded Lot
Building Description Brick,Insulation: Ceiling,Insulation: Walls,Stucco,Wood, Ground Level Entry With Main Up
Faces South
Foundation Poured Concrete, Slab
Sewer Sewer Connected
Water Municipal
Architectural Style West Coast
Structure Type Brick,Insulation: Ceiling,Insulation: Walls,Stucco,Wood
Others
Tax ID 009-467-378
Ownership Freehold
Pets Description Aquariums, Birds, Caged Mammals, Cats, Dogs
Read Less Info
Want to know what your home might be worth? Contact us for a FREE valuation!

Our team is ready to help you sell your home for the highest possible price ASAP
Bought with Sutton Group West Coast Realty







