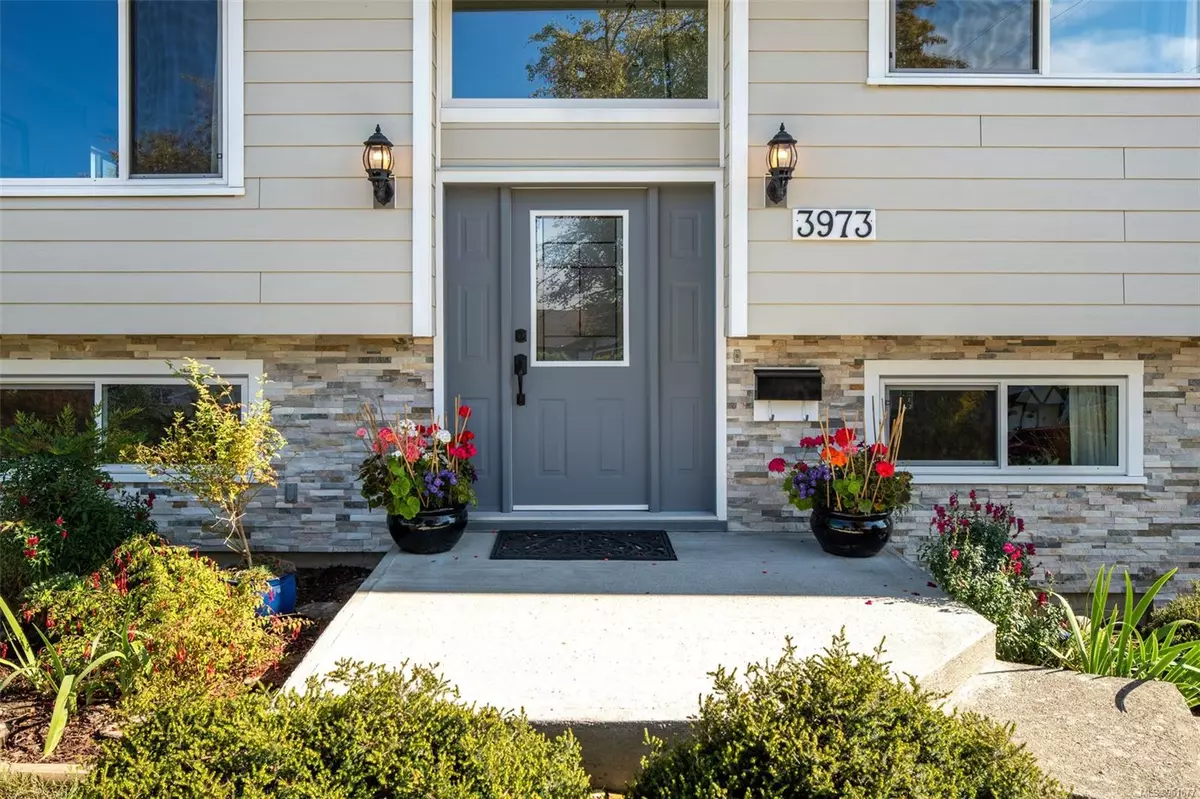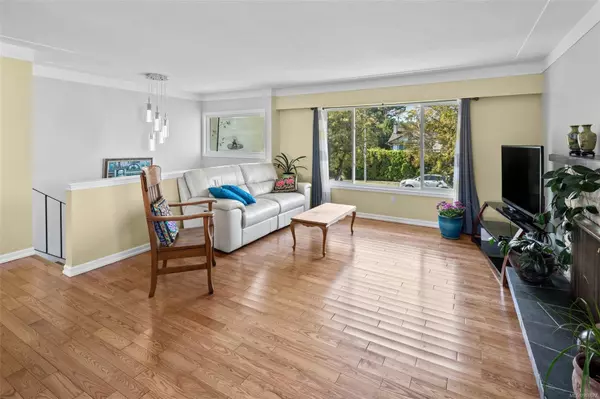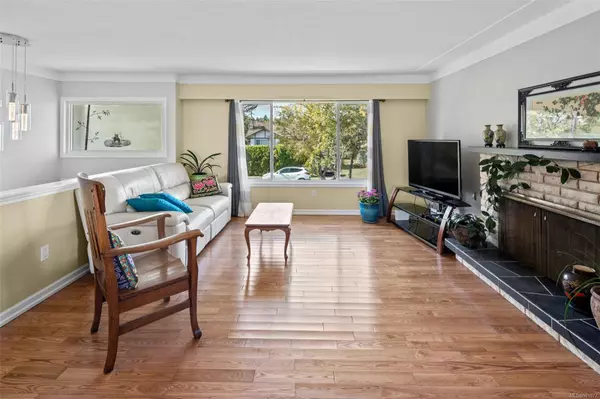$1,401,000
$1,399,900
0.1%For more information regarding the value of a property, please contact us for a free consultation.
6 Beds
3 Baths
2,411 SqFt
SOLD DATE : 08/20/2024
Key Details
Sold Price $1,401,000
Property Type Single Family Home
Sub Type Single Family Detached
Listing Status Sold
Purchase Type For Sale
Square Footage 2,411 sqft
Price per Sqft $581
MLS Listing ID 961677
Sold Date 08/20/24
Style Split Entry
Bedrooms 6
Rental Info Unrestricted
Year Built 1965
Annual Tax Amount $5,038
Tax Year 2023
Lot Size 7,840 Sqft
Acres 0.18
Property Description
Welcome to this beautifully renovated family home! As you step inside, upstairs you'll enjoy open-concept living, 3 beds, 2 baths, including primary with ensuite, hardwood flooring, a bright kitchen, stainless steel appliances, shaker cabinetry, quartz counter-tops, updated electrical & plumbing. The main living area is temperature controlled by heat pump and flows seamlessly to a walkout deck & fully fenced backyard. Energy-efficient windows have been installed. Downstairs you'll find a 4th bedroom great for guests, flex space, and a full height newly built 2-bed suite complete with full bath, separate laundry & soundproof insulation. The exterior has been upgraded with HardiePlank & ledgestone. The driveway equipped with power provides ample parking, including space for an RV, boat, or trailer. The backyard features a variety of fruit trees and green house! Located in a wonderful neighbourhood, you're just a short walk away from all amenities, including Tuscany Village and UVIC!
Location
Province BC
County Capital Regional District
Area Se Lambrick Park
Zoning RS6
Direction West
Rooms
Other Rooms Greenhouse, Storage Shed
Basement Finished, Walk-Out Access, With Windows
Main Level Bedrooms 3
Kitchen 2
Interior
Interior Features Dining/Living Combo, Storage
Heating Baseboard, Heat Pump
Cooling Air Conditioning
Flooring Hardwood, Tile, Vinyl
Fireplaces Number 1
Fireplaces Type Other
Fireplace 1
Appliance Dishwasher, F/S/W/D, Microwave, Range Hood
Laundry In House
Exterior
Exterior Feature Balcony/Deck, Fencing: Full, Garden
Carport Spaces 1
Roof Type Asphalt Shingle
Parking Type Attached, Carport, Driveway, EV Charger: Common Use - Roughed In, On Street, RV Access/Parking
Total Parking Spaces 5
Building
Lot Description Family-Oriented Neighbourhood, Landscaped, Rectangular Lot, Serviced
Building Description Cement Fibre,Frame Wood, Split Entry
Faces West
Foundation Poured Concrete
Sewer Sewer To Lot
Water Municipal
Structure Type Cement Fibre,Frame Wood
Others
Tax ID 003-831-418
Ownership Freehold
Pets Description Aquariums, Birds, Caged Mammals, Cats, Dogs
Read Less Info
Want to know what your home might be worth? Contact us for a FREE valuation!

Our team is ready to help you sell your home for the highest possible price ASAP
Bought with NAI Commercial (Victoria) Inc.







