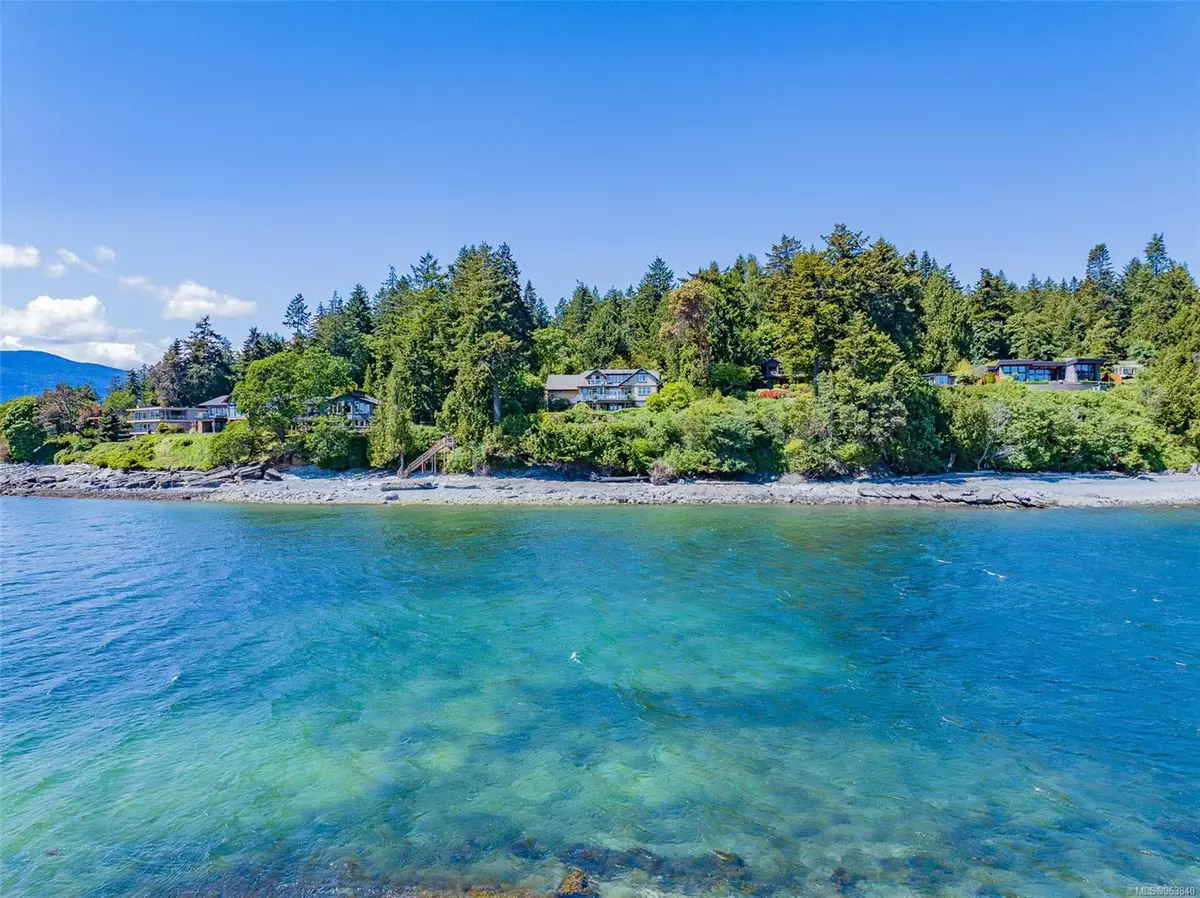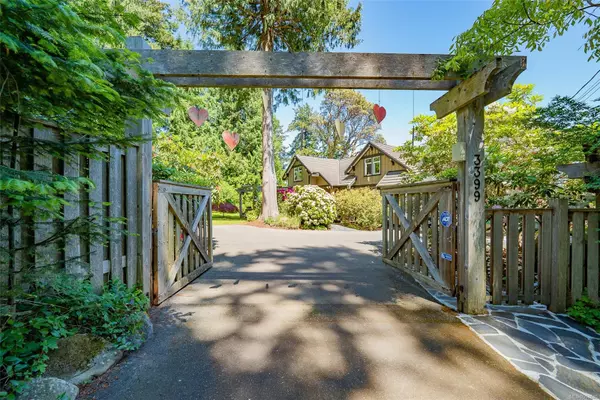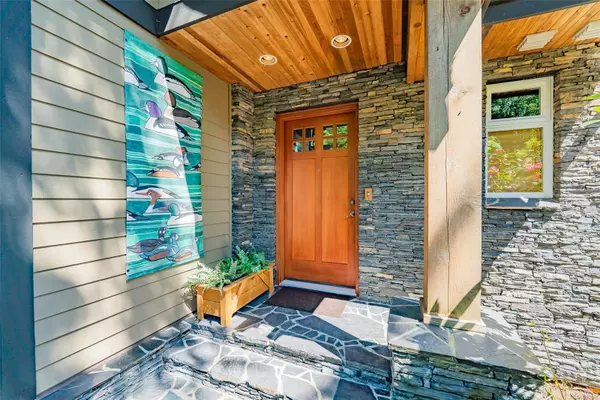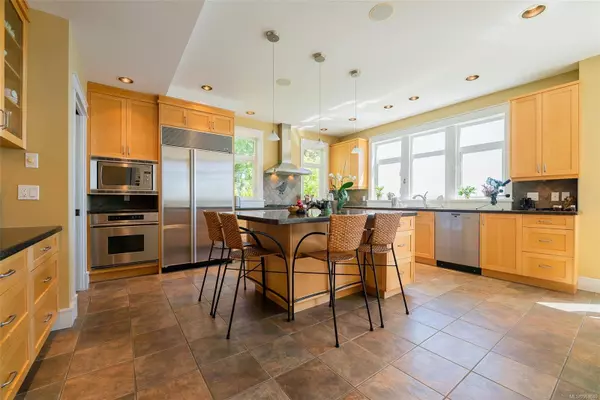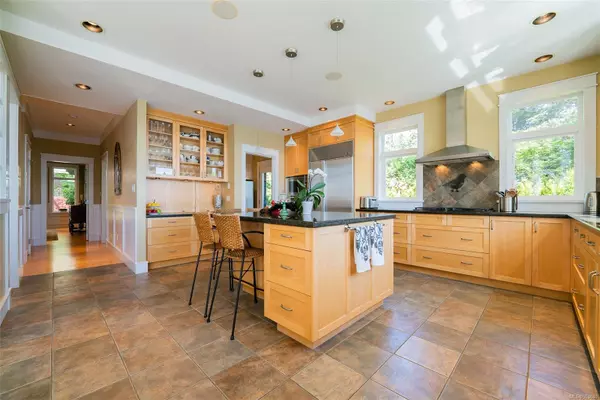$2,950,000
$3,150,000
6.3%For more information regarding the value of a property, please contact us for a free consultation.
5 Beds
6 Baths
4,856 SqFt
SOLD DATE : 08/21/2024
Key Details
Sold Price $2,950,000
Property Type Single Family Home
Sub Type Single Family Detached
Listing Status Sold
Purchase Type For Sale
Square Footage 4,856 sqft
Price per Sqft $607
MLS Listing ID 963840
Sold Date 08/21/24
Style Main Level Entry with Lower/Upper Lvl(s)
Bedrooms 5
Rental Info Unrestricted
Year Built 1962
Annual Tax Amount $13,218
Tax Year 2023
Lot Size 0.700 Acres
Acres 0.7
Property Description
In a stunning waterfront setting, this beautifully renovated home by Westmark offers quality and elegance. With 4856sf on 3 levels, your views toward Gabriola Island and to the lights of Vancouver are spectacular. Sunrises will light up this home. The main level has a dining room with 10’ ceilings and opens to a private patio; the spacious living room has a bay window facing the water. A family room opens to the 25x20 deck; a chef’s kitchen: maple cabinetry, high end appliances, butler pantry, eating nook, and small office with built-in desk. This level also has 4th bdm, mudroom and 2 powder rooms. The upper level features 3 bdms with ensuites: primary bdm with walk-in closets, sitting room, fireplace, and door to the deck and views. The lower level offers a 5th bedroom, rec room, flex room, 4 pc bathroom, and storage. Features include sound system, concrete tile roof, hardi exterior, and hot tub. All measurements are approximate and should be verified if important.
Location
Province BC
County Nanaimo, City Of
Area Na Hammond Bay
Direction East
Rooms
Basement Finished, Full, Walk-Out Access
Main Level Bedrooms 1
Kitchen 1
Interior
Heating Electric, Heat Pump
Cooling Air Conditioning
Flooring Mixed
Fireplaces Number 2
Fireplaces Type Family Room, Living Room
Fireplace 1
Laundry In House
Exterior
Garage Spaces 2.0
Waterfront 1
Waterfront Description Ocean
View Y/N 1
View Mountain(s), Ocean
Roof Type Other
Parking Type Garage Double
Total Parking Spaces 2
Building
Lot Description Easy Access, Landscaped, Level, Private, Quiet Area, In Wooded Area
Building Description Frame Wood, Main Level Entry with Lower/Upper Lvl(s)
Faces East
Foundation Poured Concrete
Sewer Septic System
Water Municipal
Architectural Style Contemporary
Structure Type Frame Wood
Others
Tax ID 006-109-039
Ownership Freehold
Pets Description Aquariums, Birds, Caged Mammals, Cats, Dogs
Read Less Info
Want to know what your home might be worth? Contact us for a FREE valuation!

Our team is ready to help you sell your home for the highest possible price ASAP
Bought with Royal LePage Parksville-Qualicum Beach Realty (PK)

