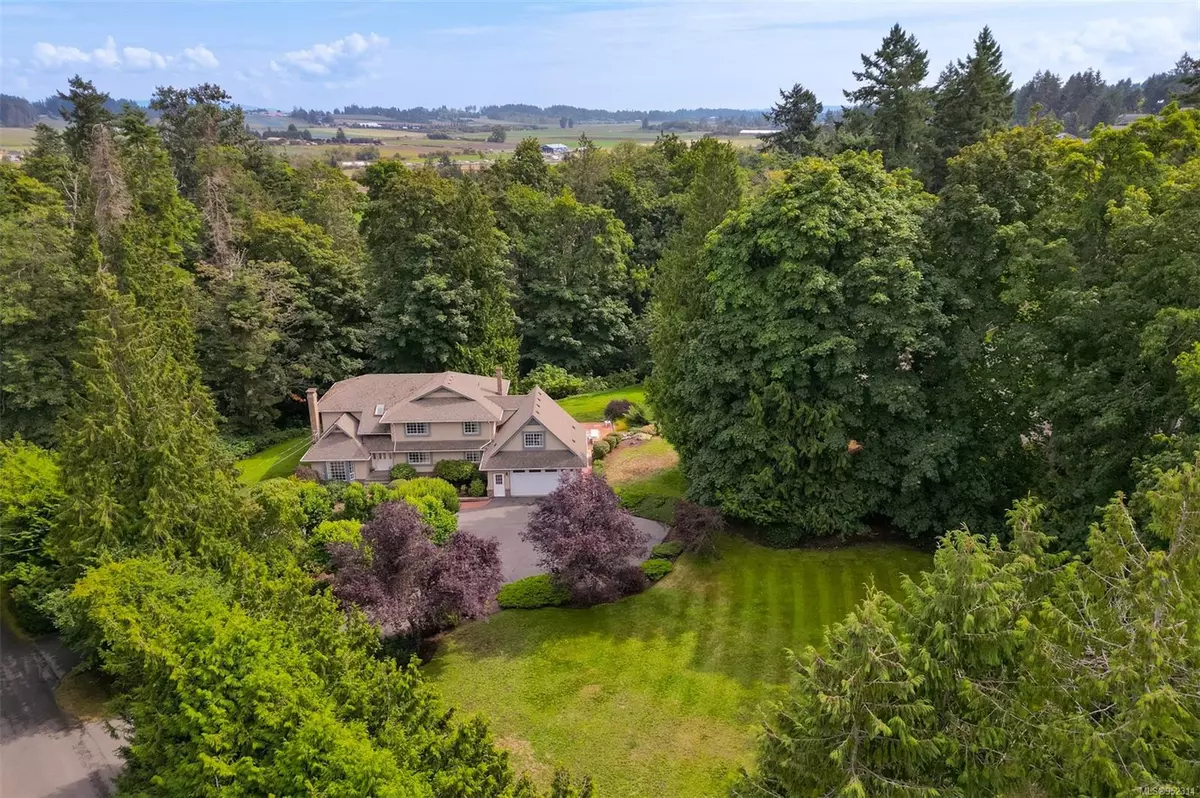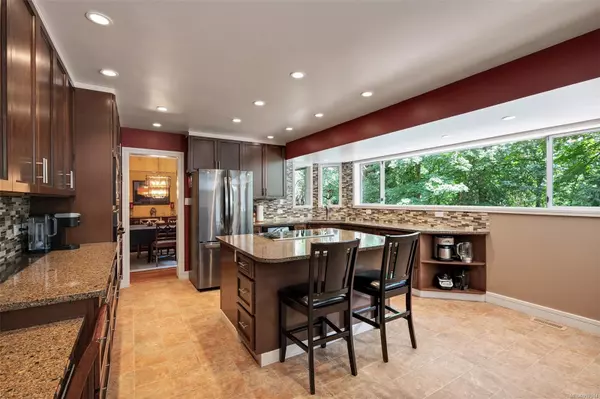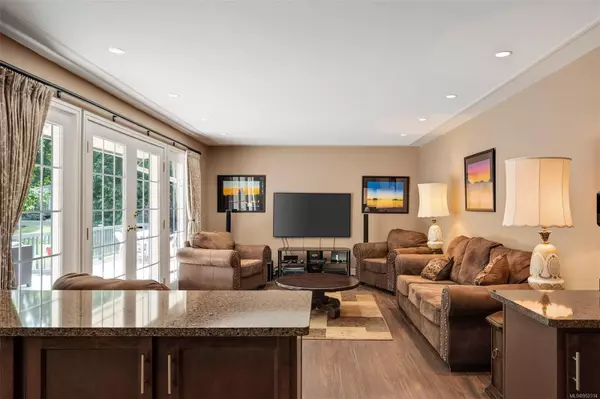$1,850,000
$1,899,900
2.6%For more information regarding the value of a property, please contact us for a free consultation.
5 Beds
6 Baths
5,033 SqFt
SOLD DATE : 08/21/2024
Key Details
Sold Price $1,850,000
Property Type Single Family Home
Sub Type Single Family Detached
Listing Status Sold
Purchase Type For Sale
Square Footage 5,033 sqft
Price per Sqft $367
MLS Listing ID 952314
Sold Date 08/21/24
Style Main Level Entry with Lower/Upper Lvl(s)
Bedrooms 5
Rental Info Unrestricted
Year Built 1990
Annual Tax Amount $7,689
Tax Year 2023
Lot Size 3.520 Acres
Acres 3.52
Property Description
Perhaps the ideal Central Saanich home for the large family looking for tons of room to play and explore, it's like having your own private park! The spacious and thoughtfully designed 5033 sq ft, 5 bed, 6 bath custom built 1990 home is superb for those seeking a high quality lifestyle for family and friends alike. Inside boasts a plethora of features including gleaming wood flooring, bay windows, french doors, winding staircase, skylight, fabulous chef's kitchen with quartz counters, two bedrooms with ensuites, heat pump and a suite living area for an extended family member. Outside there's a huge, sunny home-width deck that is perfect for entertaining. Surrounding the house are lush grass fields on all sides suitable for any type of play or perhaps small scale farming. This is all framed nicely by towering trees and foliage that make the home virtually hidden. The circular driveway and detailed brickwork make for a grand first impression. Tremendous value for a home of this quality.
Location
Province BC
County Capital Regional District
Area Cs Keating
Zoning A-1
Direction Northwest
Rooms
Other Rooms Storage Shed
Basement Finished, Full
Kitchen 2
Interior
Interior Features Breakfast Nook, Dining Room, Eating Area, French Doors, Storage, Vaulted Ceiling(s), Winding Staircase
Heating Forced Air, Heat Pump, Propane, Wood
Cooling Air Conditioning, Central Air, HVAC
Flooring Carpet, Hardwood, Laminate, Linoleum, Tile, Wood
Fireplaces Number 2
Fireplaces Type Propane, Wood Burning
Equipment Central Vacuum, Electric Garage Door Opener, Propane Tank
Fireplace 1
Window Features Bay Window(s),Blinds,Insulated Windows,Skylight(s)
Appliance Dishwasher, F/S/W/D, Microwave, Oven Built-In, Refrigerator
Laundry In House
Exterior
Exterior Feature Balcony/Deck, Balcony/Patio
Garage Spaces 2.0
Roof Type Fibreglass Shingle
Total Parking Spaces 4
Building
Lot Description Acreage, Central Location, Landscaped, No Through Road, Park Setting, Private, Rectangular Lot, Rural Setting, In Wooded Area
Building Description Frame Wood,Insulation: Ceiling,Insulation: Walls, Main Level Entry with Lower/Upper Lvl(s)
Faces Northwest
Foundation Poured Concrete
Sewer Septic System
Water Municipal
Additional Building Exists
Structure Type Frame Wood,Insulation: Ceiling,Insulation: Walls
Others
Restrictions ALR: Yes
Tax ID 005-464-722
Ownership Freehold
Acceptable Financing Purchaser To Finance
Listing Terms Purchaser To Finance
Pets Description Aquariums, Birds, Caged Mammals, Cats, Dogs
Read Less Info
Want to know what your home might be worth? Contact us for a FREE valuation!

Our team is ready to help you sell your home for the highest possible price ASAP
Bought with RE/MAX Generation







