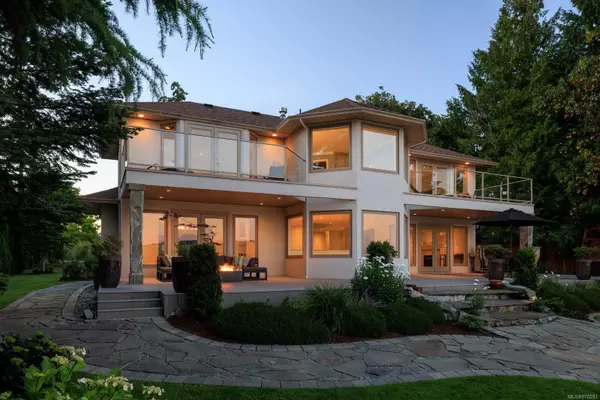$3,950,000
$4,395,000
10.1%For more information regarding the value of a property, please contact us for a free consultation.
4 Beds
4 Baths
4,117 SqFt
SOLD DATE : 07/31/2024
Key Details
Sold Price $3,950,000
Property Type Single Family Home
Sub Type Single Family Detached
Listing Status Sold
Purchase Type For Sale
Square Footage 4,117 sqft
Price per Sqft $959
MLS Listing ID 970293
Sold Date 07/31/24
Style Main Level Entry with Lower/Upper Lvl(s)
Bedrooms 4
Rental Info Unrestricted
Year Built 1998
Annual Tax Amount $10,203
Tax Year 2024
Lot Size 2.140 Acres
Acres 2.14
Lot Dimensions 100 ft wide x 930 ft deep
Property Description
Stunning low-bank WATERFRONT estate with exceptional ocean views! Situated on a gated & fenced 2.14-acre lot w/ private beach access to the warm waters of Patricia Bay, this 4,117 sq.ft home is surrounded by beautiful landscaping & picturesque shoreline. Featuring a functional floor plan & expansive windows that flood the home with natural light. The main level offers breathtaking ocean vistas from the open living area & expansive patios. Upstairs, the primary bedroom includes a spa-like ensuite & private balcony, w/ three additional bedrooms. The lower floor features a partially finished basement, ideal for future expansion. An established orchard of 64 fruit trees, while the North end of the property offers potential for a future guest cottage. Enjoy spectacular sunsets from this private oasis. Kayak from your backyard & enjoy all the benefits of this stunning acreage. Conveniently located just minutes from the Airport, BC Ferries, and the Town of Sidney, this is truly a must-see!
Location
Province BC
County Capital Regional District
Area Ns Deep Cove
Direction North
Rooms
Other Rooms Storage Shed
Basement Full, Partially Finished, Walk-Out Access
Kitchen 1
Interior
Interior Features Breakfast Nook, Cathedral Entry, Closet Organizer, Dining Room, French Doors, Soaker Tub, Winding Staircase
Heating Electric, Forced Air, Heat Pump, Propane, Radiant Floor
Cooling Air Conditioning, HVAC
Flooring Carpet, Hardwood, Tile
Fireplaces Number 3
Fireplaces Type Family Room, Living Room, Primary Bedroom, Propane
Equipment Electric Garage Door Opener, Security System
Fireplace 1
Appliance Dishwasher, Dryer, Oven/Range Gas, Range Hood, Refrigerator, Washer
Laundry In House
Exterior
Exterior Feature Balcony/Deck, Balcony/Patio, Fencing: Full, Garden, Lighting, Sprinkler System
Garage Spaces 2.0
Carport Spaces 3
Waterfront 1
Waterfront Description Ocean
View Y/N 1
View Mountain(s), Ocean
Roof Type Asphalt Shingle
Handicap Access Ground Level Main Floor
Parking Type Attached, Carport Triple, Driveway, Garage Double, RV Access/Parking
Total Parking Spaces 8
Building
Lot Description Acreage, Irrigation Sprinkler(s), Landscaped, Level, No Through Road, Private, Quiet Area, Southern Exposure, Walk on Waterfront
Building Description Frame Wood,Insulation: Ceiling,Insulation: Walls,Stucco, Main Level Entry with Lower/Upper Lvl(s)
Faces North
Foundation Poured Concrete
Sewer Septic System
Water Municipal
Structure Type Frame Wood,Insulation: Ceiling,Insulation: Walls,Stucco
Others
Tax ID 031-927-106
Ownership Freehold
Pets Description Aquariums, Birds, Caged Mammals, Cats, Dogs
Read Less Info
Want to know what your home might be worth? Contact us for a FREE valuation!

Our team is ready to help you sell your home for the highest possible price ASAP
Bought with Coldwell Banker Oceanside Real Estate







