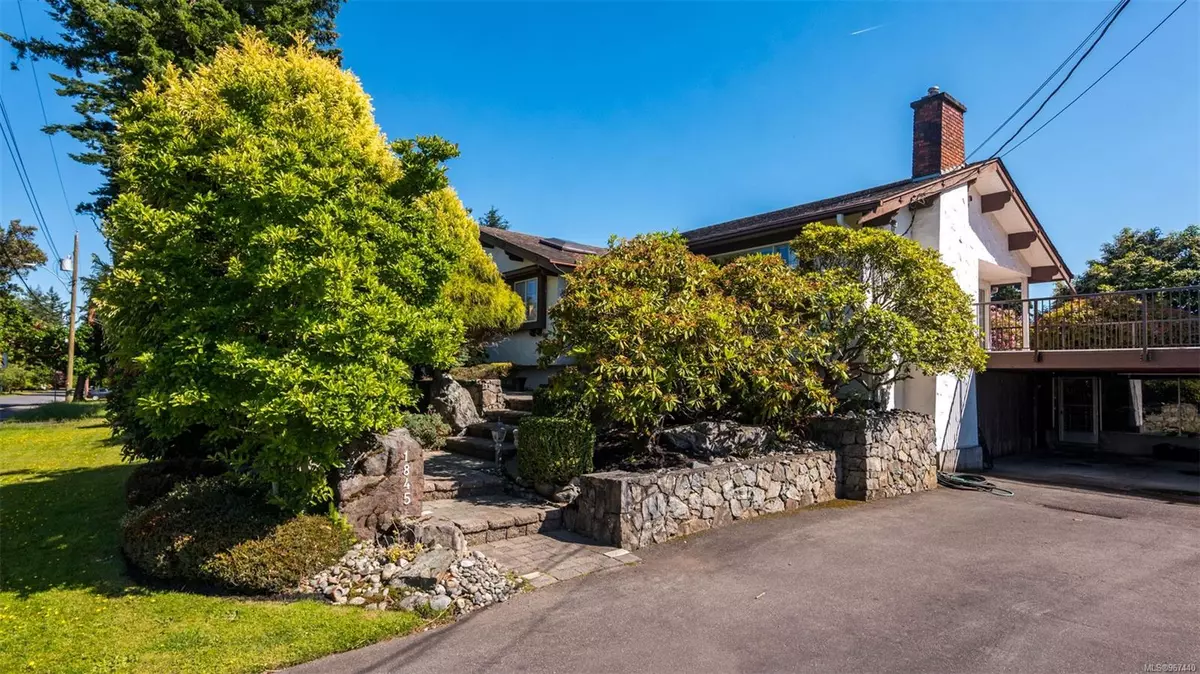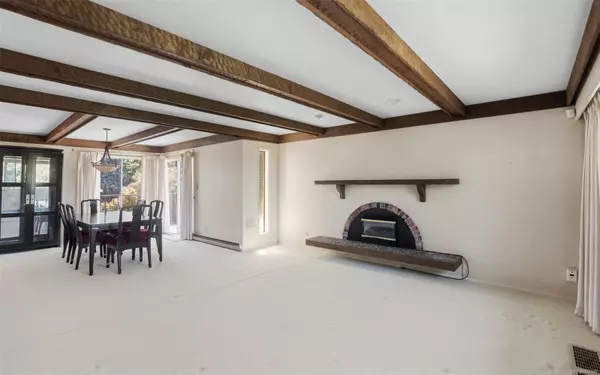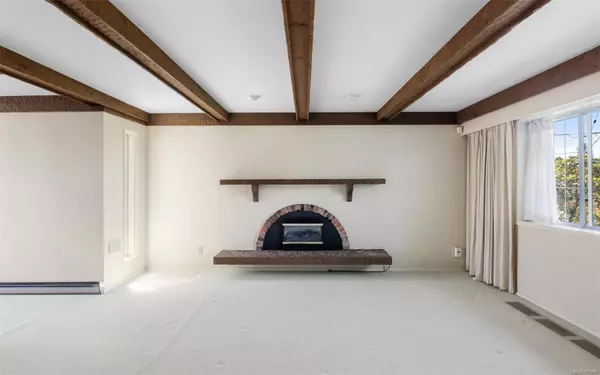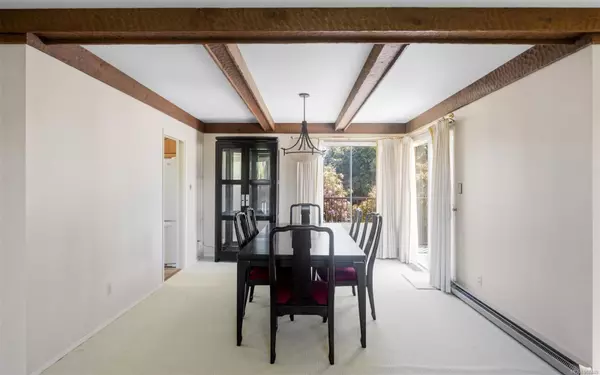$1,420,000
$1,299,900
9.2%For more information regarding the value of a property, please contact us for a free consultation.
5 Beds
3 Baths
3,589 SqFt
SOLD DATE : 08/21/2024
Key Details
Sold Price $1,420,000
Property Type Single Family Home
Sub Type Single Family Detached
Listing Status Sold
Purchase Type For Sale
Square Footage 3,589 sqft
Price per Sqft $395
MLS Listing ID 967440
Sold Date 08/21/24
Style Main Level Entry with Lower Level(s)
Bedrooms 5
Rental Info Unrestricted
Year Built 1966
Annual Tax Amount $5,483
Tax Year 2023
Lot Size 9,147 Sqft
Acres 0.21
Property Description
Never before listed on MLS, this home was lovingly constructed for family in 1966. Located in a highly sought-after area of Gordon Head, it offers an abundance of space and features not found in comparable listings. The custom floor plan boasts generous dimensions and a seamless flow throughout the 1768 sqft main level, with principal bedrooms conveniently situated on one floor. Mature landscaping and a vibrant, south-facing backyard are adorned with flowering trees and a charming stone path. The nearly 800 sqft of sw-facing deck space holds immense potential for parties and relaxation. The full-height basement, with a walkout entrance, presents excellent suite potential, featuring two more bedrooms, rec room, and workshop. Nestled in a quiet neighborhood, this home is within walking distance to schools, parks, and amenities. With so much upside potential for a rewarding renovation, don't miss this opportunity to create lasting memories in a home that radiates special charm and energy.
Location
Province BC
County Capital Regional District
Area Se Gordon Head
Direction North
Rooms
Other Rooms Greenhouse
Basement Finished, Walk-Out Access
Main Level Bedrooms 3
Kitchen 1
Interior
Interior Features Bar, Dining Room, Dining/Living Combo, Workshop
Heating Baseboard, Electric, Natural Gas, Wood
Cooling None
Flooring Carpet, Tile
Fireplaces Number 3
Fireplaces Type Gas, Wood Burning
Equipment Central Vacuum
Fireplace 1
Window Features Aluminum Frames
Appliance Dishwasher, F/S/W/D
Laundry In House
Exterior
Exterior Feature Balcony/Deck, Fencing: Partial, Garden, Low Maintenance Yard
Carport Spaces 2
Roof Type Fibreglass Shingle
Handicap Access Primary Bedroom on Main
Parking Type Carport Double, Driveway
Total Parking Spaces 3
Building
Lot Description Family-Oriented Neighbourhood, Landscaped, Level, Private, Southern Exposure, Square Lot
Building Description Stone, Main Level Entry with Lower Level(s)
Faces North
Foundation Poured Concrete
Sewer Sewer To Lot
Water Municipal
Additional Building Potential
Structure Type Stone
Others
Tax ID 003-763-269
Ownership Freehold
Pets Description Aquariums, Birds, Caged Mammals, Cats, Dogs
Read Less Info
Want to know what your home might be worth? Contact us for a FREE valuation!

Our team is ready to help you sell your home for the highest possible price ASAP
Bought with NAI Commercial (Victoria) Inc.







