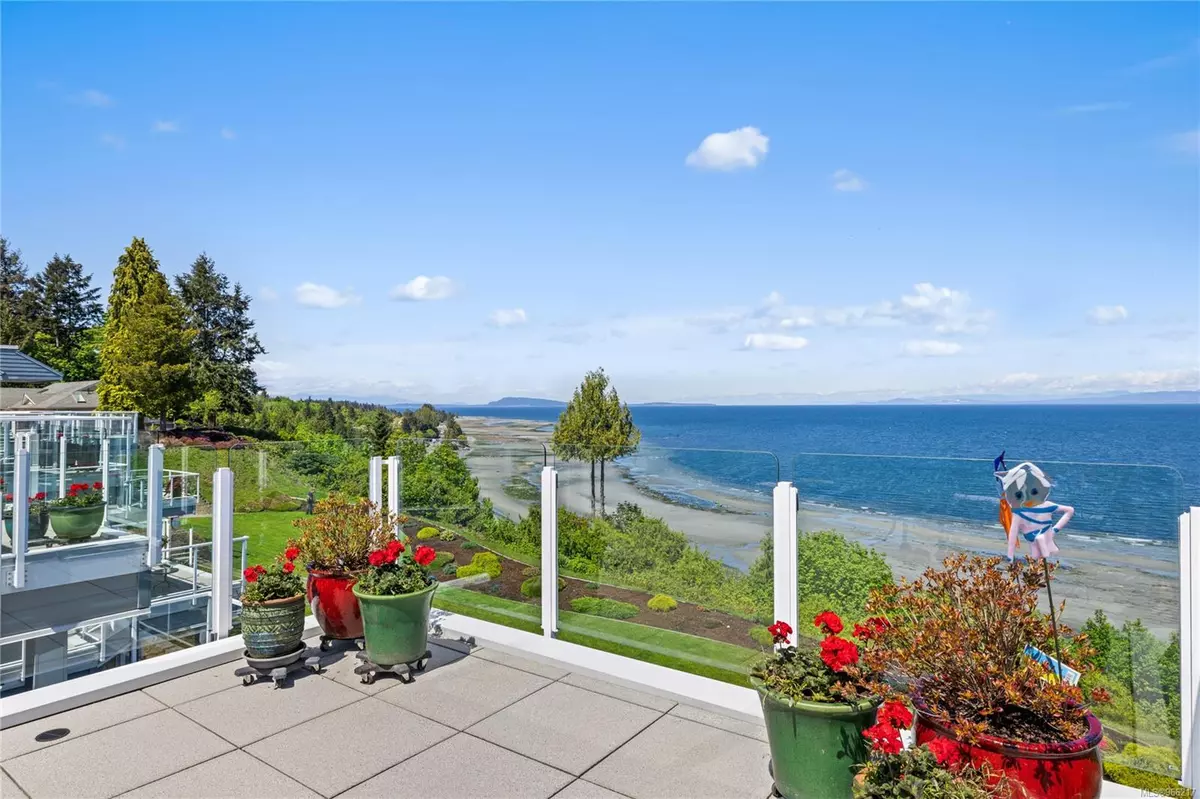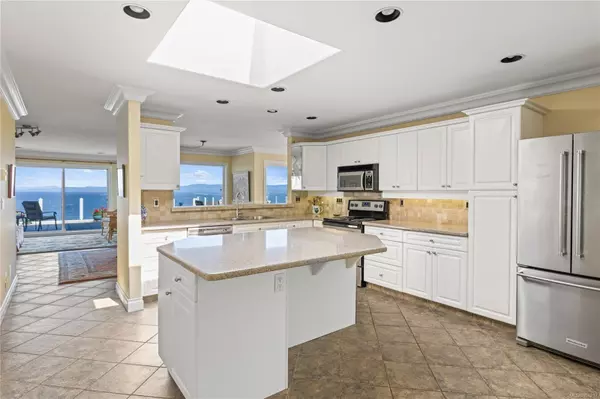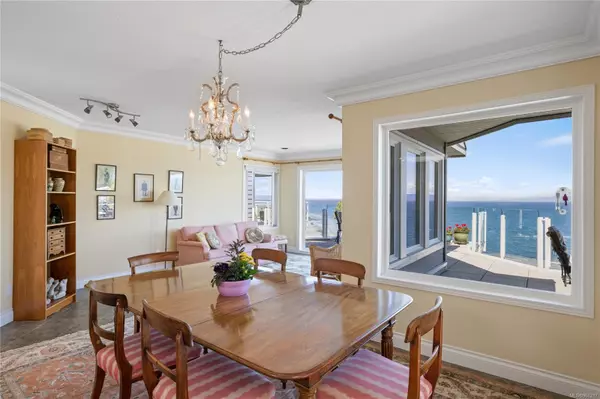$1,150,000
$1,150,000
For more information regarding the value of a property, please contact us for a free consultation.
2 Beds
2 Baths
1,904 SqFt
SOLD DATE : 08/21/2024
Key Details
Sold Price $1,150,000
Property Type Condo
Sub Type Condo Apartment
Listing Status Sold
Purchase Type For Sale
Square Footage 1,904 sqft
Price per Sqft $603
Subdivision The Crescent
MLS Listing ID 966217
Sold Date 08/21/24
Style Condo
Bedrooms 2
HOA Fees $651/mo
Rental Info Some Rentals
Year Built 1994
Annual Tax Amount $5,640
Tax Year 2023
Property Description
Penthouse Paradise! Perched overlooking the Salish Sea with majestic mountains beyond, this 1904sf penthouse is a rare find! The view out to sea captures the cruise ships, sea lions, eagles & Orcas while the view along the beach to both east & west observes colourful beach umbrellas, sand bars, picnickers & beachcombers. The 930sf deck has room for elegant entertaining, sunbathing, dining with friends at sunset & watching the vivid sunrise. Light fills the apartment with windows all ‘round & 3 skylights above. All principal rooms enjoy the ocean view & the 2nd BR boasts a murphy bed & walk through closet to a 3pc ensuite. The expansive kitchen has loads of cupboards, a central island & views to the ocean beyond. There is a lovely common garden on the sunny, south terrace where friends meet for a shared meal & good conversation. Secure entry, underground parking, 2 storage rooms & so close to Town. This friendly 55+ complex allows owners 1 dog (size restriction) or 1 cat. Check it out!
Location
Province BC
County Qualicum Beach, Town Of
Area Pq Qualicum Beach
Zoning R3
Direction South
Rooms
Basement None
Main Level Bedrooms 2
Kitchen 1
Interior
Interior Features Breakfast Nook, Closet Organizer, Controlled Entry, Dining/Living Combo, Elevator, Storage
Heating Baseboard, Electric
Cooling None
Flooring Mixed
Fireplaces Number 1
Fireplaces Type Gas, Living Room
Fireplace 1
Window Features Screens,Skylight(s),Vinyl Frames
Appliance Dishwasher, F/S/W/D, Microwave
Laundry In Unit
Exterior
Exterior Feature Balcony/Deck
Utilities Available Natural Gas To Lot
Amenities Available Common Area, Elevator(s), Secured Entry
View Y/N 1
View Mountain(s), Ocean
Roof Type Asphalt Torch On,Metal
Parking Type Detached, Underground
Total Parking Spaces 8
Building
Lot Description Central Location, Landscaped, Marina Nearby, Near Golf Course, Quiet Area, Recreation Nearby, Serviced, Shopping Nearby
Building Description Cement Fibre,Insulation All, Condo
Faces South
Story 3
Foundation Poured Concrete
Sewer Sewer Connected
Water Municipal
Structure Type Cement Fibre,Insulation All
Others
HOA Fee Include Insurance,Maintenance Grounds,Maintenance Structure,Property Management
Tax ID 018-824-251
Ownership Freehold/Strata
Pets Description Aquariums, Cats, Dogs, Number Limit, Size Limit
Read Less Info
Want to know what your home might be worth? Contact us for a FREE valuation!

Our team is ready to help you sell your home for the highest possible price ASAP
Bought with Royal LePage Parksville-Qualicum Beach Realty (PK)







