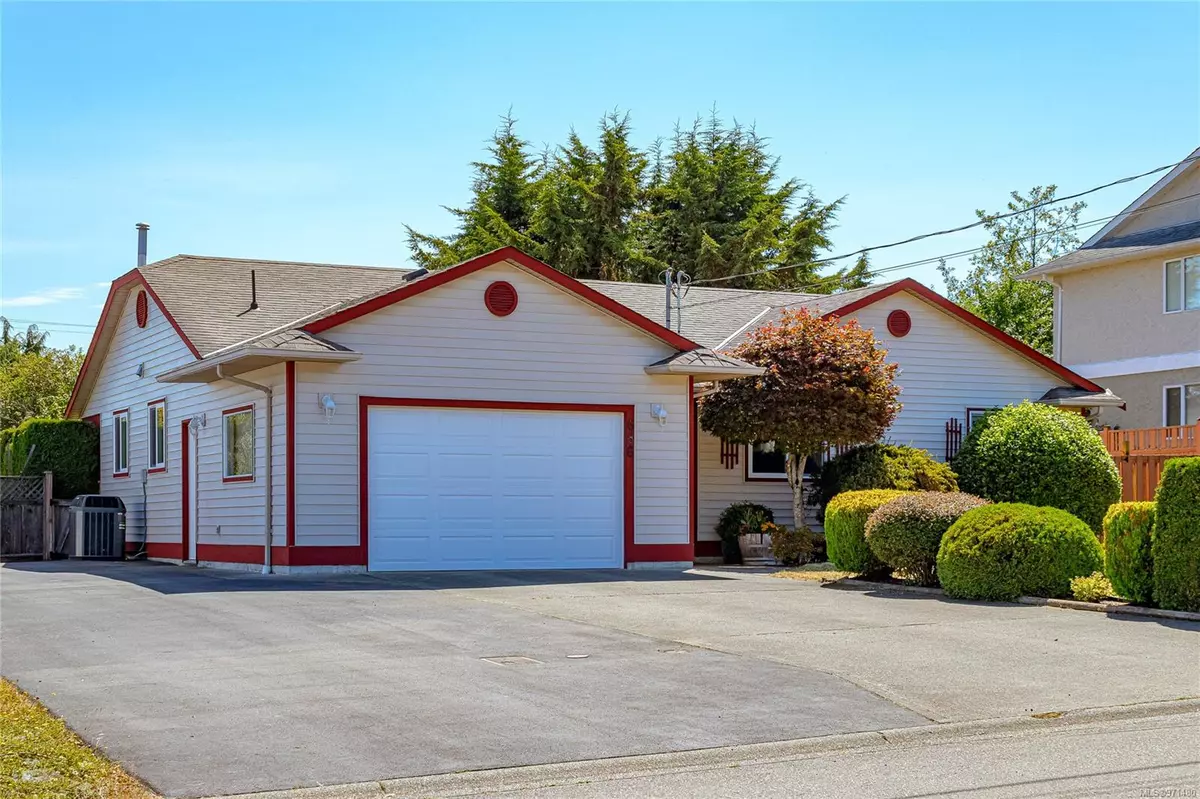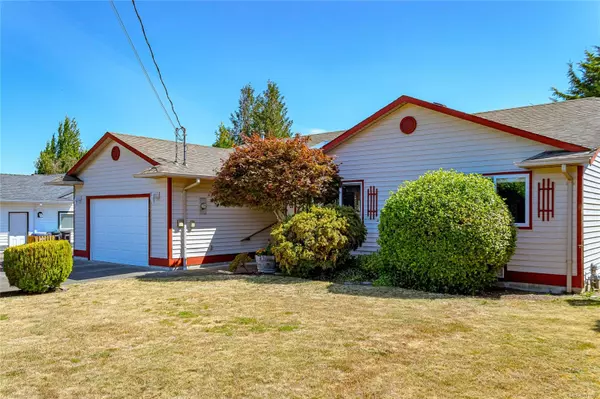$773,500
$775,000
0.2%For more information regarding the value of a property, please contact us for a free consultation.
3 Beds
2 Baths
1,385 SqFt
SOLD DATE : 08/22/2024
Key Details
Sold Price $773,500
Property Type Single Family Home
Sub Type Single Family Detached
Listing Status Sold
Purchase Type For Sale
Square Footage 1,385 sqft
Price per Sqft $558
MLS Listing ID 971480
Sold Date 08/22/24
Style Rancher
Bedrooms 3
Rental Info Unrestricted
Year Built 1993
Annual Tax Amount $3,976
Tax Year 2023
Lot Size 9,147 Sqft
Acres 0.21
Property Description
Welcome to this bright and spacious, open concept rancher located on a quiet cul-de-sac in the lovely seaside city of Parksville. This rancher boasts many convenient and functional features including: larger landscaped yard, fully fenced, private back yard, crawl space, newer perimeter drains, natural gas fireplace, electric heat pump with air cleaner, gas hot water tank, insulated windows, built-in shelves in oversized garage, skylight, walk-in closet and 3 pce ensuite in master bedroom, great mud room off the garage, large back deck, RV parking and much more. This home is located within walking distance to parks, small mall with bakery, pizza place, optometrist, hair salon, etc., and close to Wembley Mall, RCMP, Oceanside place, churches and other professional offices. Lots of room for growing families with two schools close by. Hold family BBQ's on your back deck, tinker in the garage or putter in your garden... the choice is yours."
Location
Province BC
County Parksville, City Of
Area Pq Parksville
Zoning RS-1
Direction Northwest
Rooms
Basement Crawl Space
Main Level Bedrooms 3
Kitchen 1
Interior
Interior Features Ceiling Fan(s), Closet Organizer, Dining/Living Combo
Heating Electric, Heat Pump
Cooling Air Conditioning
Flooring Mixed
Fireplaces Number 1
Fireplaces Type Gas, Living Room
Equipment Electric Garage Door Opener, Sump Pump
Fireplace 1
Window Features Insulated Windows
Appliance Dishwasher, F/S/W/D, Microwave
Laundry In House
Exterior
Exterior Feature Balcony/Deck, Fencing: Partial, Low Maintenance Yard
Garage Spaces 1.0
Roof Type Asphalt Shingle
Parking Type Driveway, Garage, On Street, RV Access/Parking
Total Parking Spaces 4
Building
Lot Description Cul-de-sac, Easy Access, Family-Oriented Neighbourhood, Landscaped, Level, Marina Nearby, Near Golf Course, Quiet Area, Recreation Nearby, Serviced, Shopping Nearby, Southern Exposure
Building Description Frame Wood,Insulation: Ceiling,Insulation: Walls,Vinyl Siding, Rancher
Faces Northwest
Foundation Poured Concrete
Sewer Sewer Connected
Water Municipal
Structure Type Frame Wood,Insulation: Ceiling,Insulation: Walls,Vinyl Siding
Others
Restrictions Building Scheme,Easement/Right of Way
Tax ID 017-892-473
Ownership Freehold
Acceptable Financing Clear Title
Listing Terms Clear Title
Pets Description Aquariums, Birds, Caged Mammals, Cats, Dogs
Read Less Info
Want to know what your home might be worth? Contact us for a FREE valuation!

Our team is ready to help you sell your home for the highest possible price ASAP
Bought with Royal LePage Parksville-Qualicum Beach Realty (QU)







