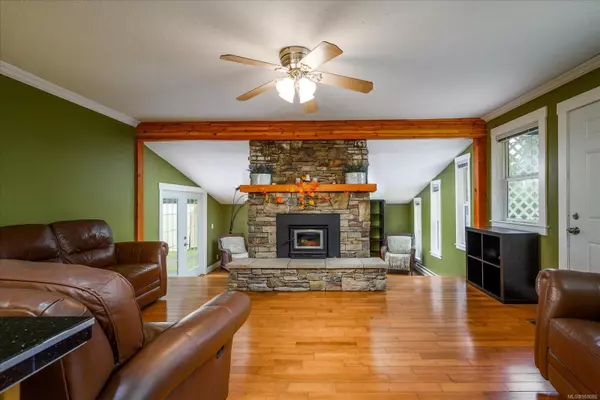$550,000
$599,900
8.3%For more information regarding the value of a property, please contact us for a free consultation.
3 Beds
2 Baths
1,307 SqFt
SOLD DATE : 08/22/2024
Key Details
Sold Price $550,000
Property Type Single Family Home
Sub Type Single Family Detached
Listing Status Sold
Purchase Type For Sale
Square Footage 1,307 sqft
Price per Sqft $420
MLS Listing ID 968086
Sold Date 08/22/24
Style Rancher
Bedrooms 3
Rental Info Unrestricted
Year Built 1957
Annual Tax Amount $3,875
Tax Year 2023
Lot Size 6,969 Sqft
Acres 0.16
Property Description
3-Bed Rancher in North Nanaimo. Approx 1300 sq.ft with a bright and spacious layout. Large kitchen, ample cabinet/countertop space, attached dining room. Cozy living room, step down to sunken 17x9 family room. Vaulted ceilings, many windows, French door out to the patio. Beautiful stone fireplace for toasty winters, wooden beams, wood stove insert. Spacious primary bedroom with 3 piece ensuite with direct patio access, 2 more bedrooms, full bath. 2008 reno included new roof, drains, flooring, insulation, dining room & primary bedroom addition. Privacy hedging all around. Near good schools & top Nanaimo amenities. Ideal for first-time buyers, investors, or empty nesters. Don't miss out! Zoning features many possibilities for future consideration and potential. Buyer to verify any info fundamental to their purchase. Still available, call today.
Location
Province BC
County Nanaimo, City Of
Area Na North Nanaimo
Zoning COR1
Direction West
Rooms
Basement None
Main Level Bedrooms 3
Kitchen 1
Interior
Interior Features Dining/Living Combo, Vaulted Ceiling(s)
Heating Baseboard, Electric
Cooling None
Flooring Carpet, Hardwood, Mixed
Fireplaces Number 1
Fireplaces Type Wood Stove
Fireplace 1
Window Features Insulated Windows
Appliance Dishwasher, F/S/W/D
Laundry In House
Exterior
Exterior Feature Low Maintenance Yard
Utilities Available Compost, Garbage, Recycling
Roof Type Asphalt Shingle
Handicap Access Primary Bedroom on Main
Parking Type Driveway, Guest, Open, RV Access/Parking
Total Parking Spaces 4
Building
Lot Description Family-Oriented Neighbourhood, Landscaped, Level, Near Golf Course
Building Description Insulation All,Vinyl Siding, Rancher
Faces West
Foundation Slab
Sewer Sewer To Lot
Water Municipal
Architectural Style West Coast
Structure Type Insulation All,Vinyl Siding
Others
Tax ID 026-250-578
Ownership Freehold
Pets Description Aquariums, Birds, Caged Mammals, Cats, Dogs
Read Less Info
Want to know what your home might be worth? Contact us for a FREE valuation!

Our team is ready to help you sell your home for the highest possible price ASAP
Bought with Royal LePage Nanaimo Realty (NanIsHwyN)







