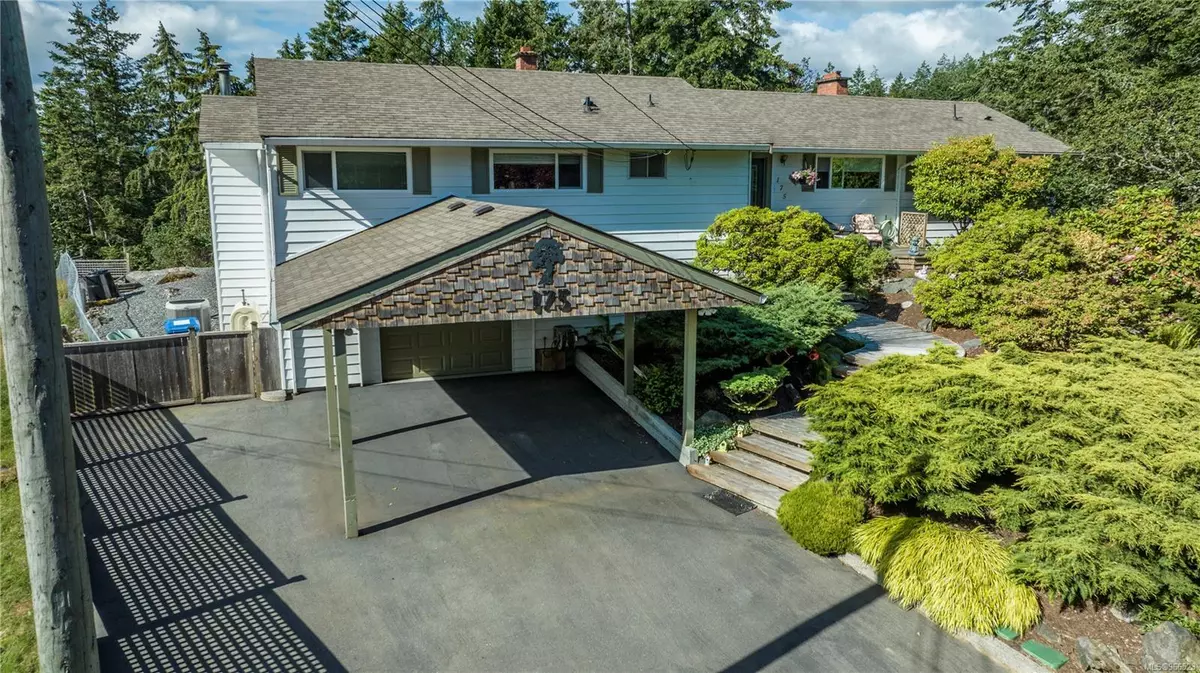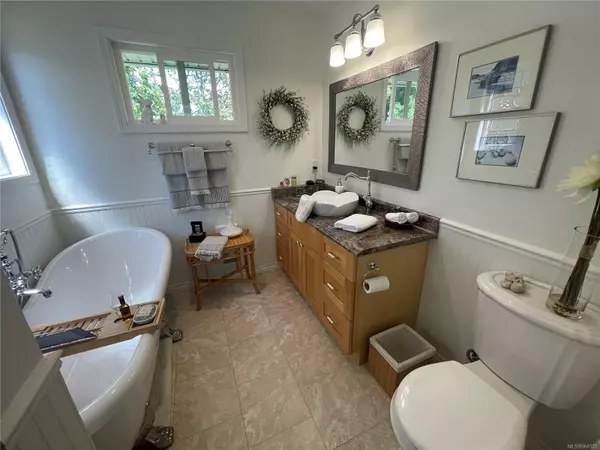$925,000
$944,500
2.1%For more information regarding the value of a property, please contact us for a free consultation.
3 Beds
2 Baths
1,873 SqFt
SOLD DATE : 08/22/2024
Key Details
Sold Price $925,000
Property Type Single Family Home
Sub Type Single Family Detached
Listing Status Sold
Purchase Type For Sale
Square Footage 1,873 sqft
Price per Sqft $493
MLS Listing ID 966523
Sold Date 08/22/24
Style Rancher
Bedrooms 3
Rental Info Unrestricted
Year Built 1968
Annual Tax Amount $6,044
Tax Year 2024
Lot Size 0.620 Acres
Acres 0.62
Property Description
Rare Offering. Located in an almost unknown enclave near the Biological Station this warm & inviting home is offered for the 1st time in 34 years. Close to the beaches of Departure Bay & Pipers Lagoon, this stunning property of over .60 acre with rocky outcroppings & Garry Oaks offers a high level of privacy in a South facing exposure. Behind the Japanese Maple & Rhododendrons this move in ready rancher is beautifully maintained & nicely updated with an appealing relaxed feel with all the living on one level with Oak floors & Berber carpets thru-out. 3 bdrms + den, main floor laundry, bright kitchen with adjacent family room & an oversized main bdrm with patio doors to deck, stained glass windows & luxury ensuite with beautiful slipper tub. The rear side of the home enjoys gorgeous views to the privacy of the rear yard & 38 ft sundeck. Lower level bsmt is an awesome space for hobbys with attached garage & storage. If you're looking for special you've found it. See 3D & drone videos
Location
Province BC
County Nanaimo, City Of
Area Na Hammond Bay
Zoning R1
Direction North
Rooms
Basement Partial, Unfinished, With Windows
Main Level Bedrooms 3
Kitchen 1
Interior
Heating Forced Air, Heat Pump, Oil
Cooling HVAC
Flooring Carpet, Hardwood
Fireplaces Number 2
Fireplaces Type Electric, Wood Burning
Fireplace 1
Window Features Vinyl Frames
Appliance Dishwasher, F/S/W/D
Laundry In House
Exterior
Exterior Feature Balcony/Deck
Garage Spaces 1.0
Carport Spaces 2
Utilities Available Electricity To Lot, Phone To Lot, Recycling
Roof Type Fibreglass Shingle
Handicap Access Primary Bedroom on Main
Parking Type Carport Double, Driveway, Garage
Total Parking Spaces 5
Building
Lot Description Landscaped, Park Setting, Quiet Area, Rocky, Southern Exposure
Building Description Glass,Insulation All,Vinyl Siding, Rancher
Faces North
Foundation Poured Concrete
Sewer Sewer Connected
Water Municipal
Architectural Style Contemporary
Additional Building None
Structure Type Glass,Insulation All,Vinyl Siding
Others
Tax ID 003-638-502
Ownership Freehold
Acceptable Financing Clear Title
Listing Terms Clear Title
Pets Description Aquariums, Birds, Caged Mammals, Cats, Dogs
Read Less Info
Want to know what your home might be worth? Contact us for a FREE valuation!

Our team is ready to help you sell your home for the highest possible price ASAP
Bought with eXp Realty







