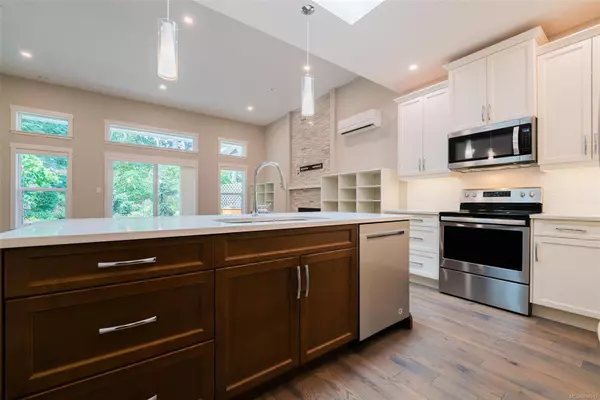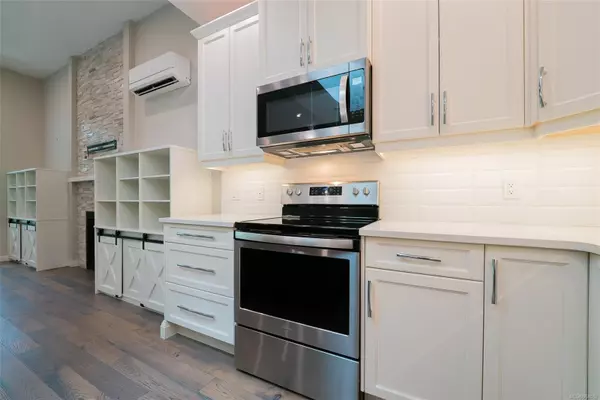$715,000
$724,900
1.4%For more information regarding the value of a property, please contact us for a free consultation.
2 Beds
2 Baths
1,366 SqFt
SOLD DATE : 08/22/2024
Key Details
Sold Price $715,000
Property Type Townhouse
Sub Type Row/Townhouse
Listing Status Sold
Purchase Type For Sale
Square Footage 1,366 sqft
Price per Sqft $523
Subdivision Emerald Woods Place
MLS Listing ID 968512
Sold Date 08/22/24
Style Rancher
Bedrooms 2
HOA Fees $450/mo
Rental Info Unrestricted
Year Built 2018
Annual Tax Amount $4,377
Tax Year 2023
Property Description
This 2 bedroom, 1366sf patio is part of Nanaimo's newest development at Emerald Woods. Built in 2019, this popular plan offers 9' and 11' ceilings, abundant windows, and a skylight, all in an open plan, to optimize natural light. With flowing engineered wood floors, classy cabinetry, including an island kitchen with pendant lights, quartz countertops, and many other great features. A large living room (with gas FP) opens onto the patio with a serene landscaped space behind you. The dining area adjoins the kitchen where you your culinary artistry is enhanced by the walk-in pantry and quality appliances. The spacious primary bedroom is complemented by a 5 piece ensuite and walk-in closet. A 2nd bedroom, full laundry room, plus 2 bay garage all add to the enjoyment of living at Emerald Woods. Walking trails and proximity to shopping, retail stores, and professional offices. This is a pet-friendly complex. All measurements are approximate and should be verified if important.
Location
Province BC
County Nanaimo, City Of
Area Na Diver Lake
Direction North
Rooms
Basement Crawl Space
Main Level Bedrooms 2
Kitchen 1
Interior
Heating Electric, Heat Pump
Cooling Air Conditioning
Flooring Mixed
Fireplaces Number 1
Fireplaces Type Living Room
Fireplace 1
Appliance F/S/W/D
Laundry In Unit
Exterior
Garage Spaces 2.0
Roof Type Asphalt Shingle
Handicap Access Ground Level Main Floor, No Step Entrance
Parking Type Garage Double
Total Parking Spaces 36
Building
Lot Description Central Location, Private, Recreation Nearby
Building Description Frame Wood, Rancher
Faces North
Story 1
Foundation Poured Concrete
Sewer Sewer Connected
Water Municipal
Architectural Style Contemporary
Structure Type Frame Wood
Others
HOA Fee Include Garbage Removal,Maintenance Grounds,Maintenance Structure,Pest Control,Property Management,Recycling,Sewer,Water
Tax ID 030-597-005
Ownership Freehold/Strata
Pets Description Aquariums, Birds, Caged Mammals, Cats, Dogs
Read Less Info
Want to know what your home might be worth? Contact us for a FREE valuation!

Our team is ready to help you sell your home for the highest possible price ASAP
Bought with Royal LePage Nanaimo Realty (NanIsHwyN)







