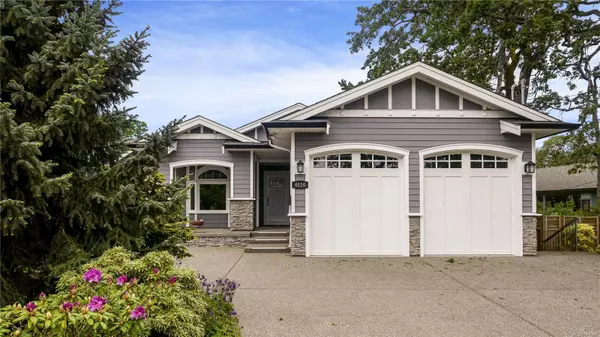$1,591,000
$1,600,000
0.6%For more information regarding the value of a property, please contact us for a free consultation.
5 Beds
3 Baths
2,832 SqFt
SOLD DATE : 08/23/2024
Key Details
Sold Price $1,591,000
Property Type Single Family Home
Sub Type Single Family Detached
Listing Status Sold
Purchase Type For Sale
Square Footage 2,832 sqft
Price per Sqft $561
MLS Listing ID 964392
Sold Date 08/23/24
Style Main Level Entry with Lower Level(s)
Bedrooms 5
Rental Info Unrestricted
Year Built 2013
Annual Tax Amount $6,574
Tax Year 2023
Lot Size 7,840 Sqft
Acres 0.18
Lot Dimensions 59 ft wide x 136 ft deep
Property Description
Tucked away on a quiet no-thru street & constructed in 2012, this low-maintenance, rancher with a full-height basement suite offers a thoughtful layout on a sloped lot. The main floor is open & welcoming with 9' ceilngs, modern kitchen & open concept living room/dining room with a gas fireplace & direct access to a large sunny balcony overlooking the lush yard. The main floor boasts 3 spacious bedrooms, including a primary with balcony, ensuite & walk-in closet. The bright walk-out basement suite is ideal for multigenerational living or as a mortgage helper & includes 2 beds, full bath, in-suite laundry & private patio. The home also offers a dual heat pump system, a dedicated laundry room & double-car garage. The west-facing backyard invites an abundance of afternoon sunlight & offers scenic views of the surrounding greenery. You'll love the close proximity to walking trails and parks & nearby University Heights Shopping Centre, which is poised to become a vibrant hub once complete.
Location
Province BC
County Capital Regional District
Area Se Mt Doug
Direction East
Rooms
Other Rooms Storage Shed
Basement Finished, Full, Walk-Out Access, With Windows
Main Level Bedrooms 3
Kitchen 2
Interior
Interior Features Dining/Living Combo, Light Pipe
Heating Forced Air, Heat Pump, Natural Gas
Cooling Air Conditioning
Fireplaces Number 1
Fireplaces Type Gas, Living Room
Equipment Central Vacuum
Fireplace 1
Window Features Insulated Windows,Vinyl Frames
Appliance Dishwasher, Dryer, Microwave, Oven/Range Gas, Range Hood, Refrigerator, Washer
Laundry In House, In Unit
Exterior
Exterior Feature Balcony/Deck, Balcony/Patio, Fenced, Garden
Garage Spaces 2.0
Roof Type Asphalt Shingle
Handicap Access Ground Level Main Floor, Primary Bedroom on Main
Parking Type Attached, Driveway, Garage Double
Total Parking Spaces 2
Building
Lot Description Landscaped, No Through Road, Park Setting, Private, Quiet Area, Rectangular Lot, Serviced, Sloping, Wooded Lot
Building Description Cement Fibre,Frame Wood, Main Level Entry with Lower Level(s)
Faces East
Foundation Poured Concrete
Sewer Sewer Connected
Water Municipal
Architectural Style Arts & Crafts
Additional Building Exists
Structure Type Cement Fibre,Frame Wood
Others
Restrictions Restrictive Covenants
Tax ID 028-712-340
Ownership Freehold
Acceptable Financing Purchaser To Finance
Listing Terms Purchaser To Finance
Pets Description Aquariums, Birds, Caged Mammals, Cats, Dogs
Read Less Info
Want to know what your home might be worth? Contact us for a FREE valuation!

Our team is ready to help you sell your home for the highest possible price ASAP
Bought with Newport Realty Ltd.







