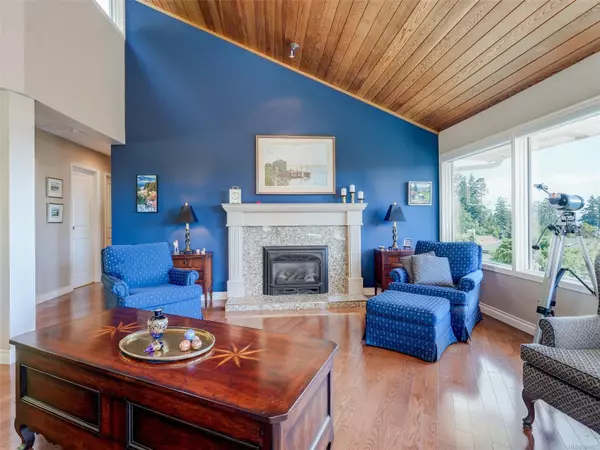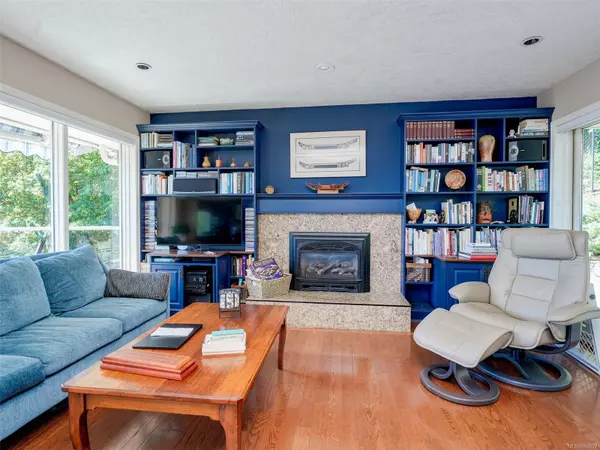$1,805,000
$1,890,000
4.5%For more information regarding the value of a property, please contact us for a free consultation.
3 Beds
3 Baths
2,669 SqFt
SOLD DATE : 08/24/2024
Key Details
Sold Price $1,805,000
Property Type Single Family Home
Sub Type Single Family Detached
Listing Status Sold
Purchase Type For Sale
Square Footage 2,669 sqft
Price per Sqft $676
MLS Listing ID 969927
Sold Date 08/24/24
Style Main Level Entry with Upper Level(s)
Bedrooms 3
Rental Info Unrestricted
Year Built 1986
Annual Tax Amount $6,859
Tax Year 2023
Lot Size 10,018 Sqft
Acres 0.23
Property Description
Looking for a home in the Cordova Bay / Broadmead area, how about on the top of Cordova Bay ? This beautiful 3 bed 3 bath well maintained almost 2,700 sq. ft. home has a 180 degree ocean view. As you enter the front foyer with slab tiling there is an office, third bedroom with ensuite and the laundry room with entrance to the 2 car garage. Walking up the oak hardwood floor staircase to the open living room with a gas fireplace, dining room and kitchen, and a family room with another gas fireplace. The open kitchen has a Bosch dishwasher, double door Kitchen Aid fridge and a Wolf 4 burner gas range with electric oven.The beautiful oak hardwood floors continue down the hallway past bedroom and bathroom number two into the primary bedroom with ensuite. Talk about privacy, the easily maintained back yard with no less than four patios backs onto a forest with a waterfall coming down the stone wall for your relaxing comfort. You have to see this home and wonderful view.
Location
Province BC
County Capital Regional District
Area Se Cordova Bay
Direction East
Rooms
Basement None
Main Level Bedrooms 2
Kitchen 1
Interior
Interior Features Ceiling Fan(s), Eating Area, Soaker Tub, Vaulted Ceiling(s)
Heating Electric, Natural Gas, Radiant Ceiling, Wood, Other
Cooling Central Air, Other
Flooring Carpet, Tile, Wood
Fireplaces Number 3
Fireplaces Type Family Room, Gas, Insert, Living Room, Other
Equipment Central Vacuum, Electric Garage Door Opener
Fireplace 1
Window Features Blinds,Insulated Windows,Screens
Appliance Dishwasher, Garburator, Refrigerator
Laundry In Unit
Exterior
Exterior Feature Balcony/Patio, Sprinkler System
Garage Spaces 2.0
View Y/N 1
View Mountain(s)
Roof Type Asphalt Shingle
Parking Type Driveway, Garage Double
Total Parking Spaces 4
Building
Lot Description Curb & Gutter, Irregular Lot, Private, Rocky, Serviced, Sloping
Building Description Insulation: Ceiling,Insulation: Walls,Stucco,Wood, Main Level Entry with Upper Level(s)
Faces East
Foundation Poured Concrete
Sewer Sewer To Lot
Water Municipal
Structure Type Insulation: Ceiling,Insulation: Walls,Stucco,Wood
Others
Tax ID 000-165-468
Ownership Freehold
Pets Description Aquariums, Birds, Caged Mammals, Cats, Dogs
Read Less Info
Want to know what your home might be worth? Contact us for a FREE valuation!

Our team is ready to help you sell your home for the highest possible price ASAP
Bought with RE/MAX Camosun







